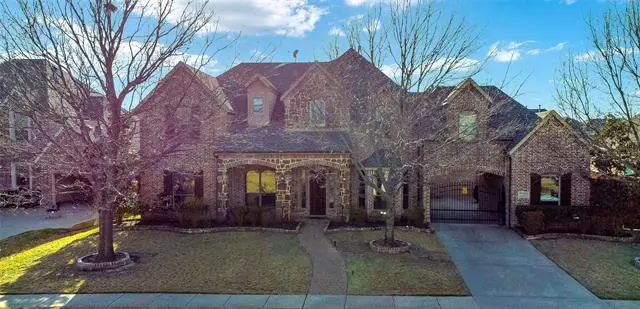$995,000
For more information regarding the value of a property, please contact us for a free consultation.
1205 Avondale Drive Murphy, TX 75094
5 Beds
5 Baths
5,174 SqFt
Key Details
Property Type Single Family Home
Sub Type Single Family Residence
Listing Status Sold
Purchase Type For Sale
Square Footage 5,174 sqft
Price per Sqft $192
Subdivision Rolling Ridge Estates Ph 4
MLS Listing ID 20018062
Sold Date 05/03/22
Style Traditional
Bedrooms 5
Full Baths 5
HOA Fees $41/ann
HOA Y/N Mandatory
Year Built 2005
Annual Tax Amount $13,020
Lot Size 0.270 Acres
Acres 0.27
Lot Dimensions 95 x 121
Property Description
Multiple offers received, deadline Monday 4th at Noon! Applause Worthy! Deserving of a standing ovation! This forward thinking Sotherby Design offer everything today's discriminating buyer is looking for. Owner, guest suite, study all down plus light filled first level with wonderful flow for everyday living and entertaining. Soaring ceiling in Den with a sweeping spiraling staircase leading to 2nd level offer a dramatic feeling! This Rolling Ridge Estates beauty has been lovingly maintained with fence, Eco Bee thermostats, Wi-Fi controlled features including sprinklers, Wolf appliances, newer carpet upstairs and roof replaced recently, hand scraped hard woods to mention a few. Award winning schools just a short walk or blocks away. Community park and fishing pond easily accessible. 5 bedrooms, 5 baths, plus 5 living areas offers more than enough room for all! The 3 car garage has a motor court just perfect for games or basketball. Outdoor Glamour!
Location
State TX
County Collin
Community Park
Direction Park headed East to Oriol, left to Avondale.
Rooms
Dining Room 2
Interior
Interior Features Cable TV Available, Decorative Lighting, Eat-in Kitchen, Flat Screen Wiring, Granite Counters, High Speed Internet Available, Kitchen Island, Sound System Wiring, Vaulted Ceiling(s), Wet Bar
Heating Central, Natural Gas, Zoned
Cooling Ceiling Fan(s), Central Air, Electric, Zoned
Flooring Carpet, Ceramic Tile, Wood
Fireplaces Number 1
Fireplaces Type Gas Logs, Gas Starter, Metal, Stone
Appliance Dishwasher, Disposal, Electric Oven, Gas Cooktop, Microwave, Plumbed For Gas in Kitchen, Plumbed for Ice Maker, Vented Exhaust Fan
Heat Source Central, Natural Gas, Zoned
Laundry Utility Room
Exterior
Exterior Feature Attached Grill, Balcony, Covered Patio/Porch, Garden(s), Rain Gutters, Lighting, Outdoor Living Center
Garage Spaces 3.0
Fence Metal, Wood
Pool Gunite, Heated, In Ground, Pool Sweep, Pool/Spa Combo, Water Feature
Community Features Park
Utilities Available City Sewer, City Water, Concrete, Curbs, Sidewalk
Roof Type Composition
Garage Yes
Private Pool 1
Building
Lot Description Few Trees, Interior Lot, Lrg. Backyard Grass, Sprinkler System, Subdivision
Story Two
Foundation Slab
Structure Type Brick,Rock/Stone
Schools
High Schools Plano East
School District Plano Isd
Others
Restrictions Deed
Ownership See Tax
Acceptable Financing Cash, Conventional
Listing Terms Cash, Conventional
Financing Conventional
Special Listing Condition Deed Restrictions, Verify Tax Exemptions
Read Less
Want to know what your home might be worth? Contact us for a FREE valuation!

Our team is ready to help you sell your home for the highest possible price ASAP

©2024 North Texas Real Estate Information Systems.
Bought with Pam Henderson • Redfin Corporation


