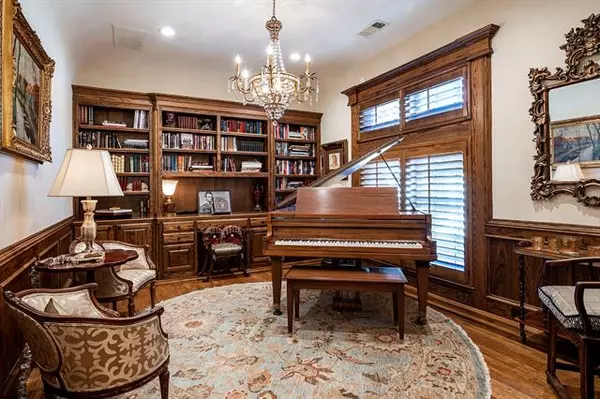$1,100,000
For more information regarding the value of a property, please contact us for a free consultation.
4641 Florence Drive Frisco, TX 75034
3 Beds
3 Baths
3,947 SqFt
Key Details
Property Type Single Family Home
Sub Type Single Family Residence
Listing Status Sold
Purchase Type For Sale
Square Footage 3,947 sqft
Price per Sqft $278
Subdivision The Lakes On Legacy Ph V
MLS Listing ID 20015930
Sold Date 04/27/22
Style Traditional
Bedrooms 3
Full Baths 2
Half Baths 1
HOA Fees $216/ann
HOA Y/N Mandatory
Year Built 2002
Annual Tax Amount $13,375
Lot Size 7,405 Sqft
Acres 0.17
Lot Dimensions 7390 sq ft
Property Description
You drive home and open your 3 car garage with an app. You step out onto the epoxied floor which is shiny and clean. You walk into a perfectly lit house with mood lighting and music throughout. You make yourself a beverage in the private bar with wine cooler and then comes the decision. Do you want to enjoy one of the two fireplaces, whip up something delicious in the fabulous updated kitchen, watch a movie in the media room, or maybe just sit by the pebble tech pool and enjoy the peacefulness of the lake? Walking into this home is stepping into luxury and beauty and convenience. Meticulously cared for and in pristine condition. What will you need to do when you move in? Just enjoy and luxuriate. The room behind the media room could be an office, storage, or anything as it has wood flooring, heat, and AC. Too many upgrades to mention. See list in media. Come take a look and come fall in love.
Location
State TX
County Denton
Community Club House, Fitness Center, Gated, Greenbelt, Jogging Path/Bike Path, Lake, Park, Perimeter Fencing, Playground, Pool, Tennis Court(S)
Direction Dallas North Tollway, exit Lebanon Road East, South on Compass Drive, right on Florence Drive. NO SIGN IN THE YARD.
Rooms
Dining Room 2
Interior
Interior Features Built-in Wine Cooler, Cable TV Available, Chandelier, Decorative Lighting, Dry Bar, Eat-in Kitchen, Flat Screen Wiring, Granite Counters, High Speed Internet Available, Kitchen Island, Open Floorplan, Pantry, Sound System Wiring, Vaulted Ceiling(s), Walk-In Closet(s)
Heating Central, Natural Gas, Zoned
Cooling Central Air, Electric
Flooring Carpet, Hardwood, Tile
Fireplaces Number 2
Fireplaces Type Family Room, Gas Logs, Gas Starter, Master Bedroom, Stone
Equipment Home Theater
Appliance Built-in Refrigerator, Commercial Grade Range, Commercial Grade Vent, Dishwasher, Disposal, Electric Oven, Electric Water Heater, Gas Range, Microwave, Double Oven, Vented Exhaust Fan
Heat Source Central, Natural Gas, Zoned
Laundry Electric Dryer Hookup, Utility Room, Full Size W/D Area, Washer Hookup
Exterior
Exterior Feature Covered Patio/Porch, Rain Gutters, Lighting, Outdoor Living Center, Private Yard
Garage Spaces 3.0
Fence Wrought Iron
Pool Fenced, Gunite, Heated, In Ground, Outdoor Pool, Pool/Spa Combo, Water Feature, Waterfall
Community Features Club House, Fitness Center, Gated, Greenbelt, Jogging Path/Bike Path, Lake, Park, Perimeter Fencing, Playground, Pool, Tennis Court(s)
Utilities Available Cable Available, City Sewer, City Water, Concrete, Curbs, Electricity Connected, Individual Gas Meter, Natural Gas Available, Sidewalk
Waterfront Description Lake Front
Roof Type Composition
Garage Yes
Private Pool 1
Building
Lot Description Few Trees, Irregular Lot, Landscaped, Sprinkler System, Subdivision, Water/Lake View, Waterfront, Zero Lot Line
Story Two
Foundation Slab
Structure Type Brick
Schools
School District Lewisville Isd
Others
Ownership See Agent
Acceptable Financing Cash, Conventional
Listing Terms Cash, Conventional
Financing Conventional
Special Listing Condition Aerial Photo, Survey Available
Read Less
Want to know what your home might be worth? Contact us for a FREE valuation!

Our team is ready to help you sell your home for the highest possible price ASAP

©2025 North Texas Real Estate Information Systems.
Bought with Lauralynne Kellogg • Keller Williams Realty





