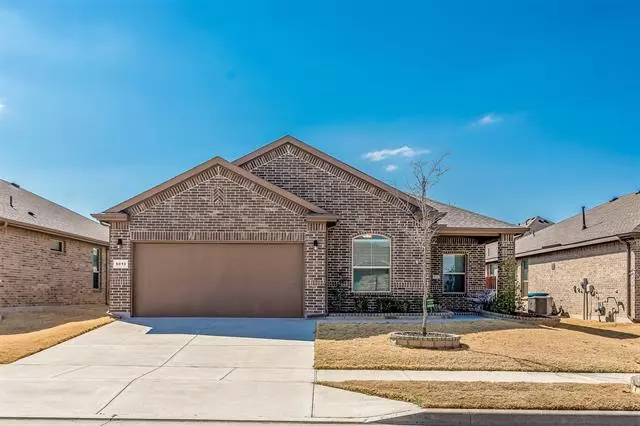$325,000
For more information regarding the value of a property, please contact us for a free consultation.
5013 Hayseed Drive Fort Worth, TX 76179
4 Beds
2 Baths
1,837 SqFt
Key Details
Property Type Single Family Home
Sub Type Single Family Residence
Listing Status Sold
Purchase Type For Sale
Square Footage 1,837 sqft
Price per Sqft $176
Subdivision Twin Mills Add
MLS Listing ID 20011783
Sold Date 04/13/22
Style Traditional
Bedrooms 4
Full Baths 2
HOA Fees $40/ann
HOA Y/N Mandatory
Year Built 2019
Annual Tax Amount $7,036
Lot Size 5,401 Sqft
Acres 0.124
Property Description
**Multiple Offers Received. Best and final Due 6PM Sunday March 20th. Beautiful 4 bedroom 2 full bath D.R. Horton home located in the desirable Twin Mills Subdivision. The home boasts an open concept living area, perfect for entertainment. The spacious kitchen has Stainless Steel Appliances and beautiful granite countertops. The living room area was upgraded to luxury vinyl flooring. The yard has a covered patio and utility shed. The home has a new roof. Located close to shopping, restaurants & entertainment. Nearby highways make this perfect area for commuting.
Location
State TX
County Tarrant
Community Community Pool, Jogging Path/Bike Path, Playground
Direction From Old Decatur turn onto Park Drive, Left onto Hayseed Drive, home is on the right.
Rooms
Dining Room 1
Interior
Interior Features Cable TV Available, Decorative Lighting, Eat-in Kitchen, Granite Counters, High Speed Internet Available, Open Floorplan, Pantry
Heating Central
Cooling Ceiling Fan(s), Central Air, Electric
Flooring Luxury Vinyl Plank, Tile
Fireplaces Number 1
Fireplaces Type Decorative
Appliance Dishwasher, Disposal, Gas Cooktop, Gas Oven, Gas Range, Gas Water Heater, Microwave, Plumbed For Gas in Kitchen, Refrigerator
Heat Source Central
Laundry Electric Dryer Hookup, Washer Hookup
Exterior
Exterior Feature Covered Patio/Porch
Garage Spaces 2.0
Fence Wood
Community Features Community Pool, Jogging Path/Bike Path, Playground
Utilities Available City Sewer, City Water, Community Mailbox, Concrete, Curbs, Individual Gas Meter, Individual Water Meter
Roof Type Asphalt
Garage Yes
Building
Lot Description Interior Lot, Landscaped, Sprinkler System, Subdivision
Story One
Foundation Slab
Structure Type Brick,Frame,Wood
Schools
School District Eagle Mt-Saginaw Isd
Others
Restrictions No Known Restriction(s)
Ownership ask agent
Acceptable Financing Cash, Conventional, FHA, VA Loan
Listing Terms Cash, Conventional, FHA, VA Loan
Financing Conventional
Read Less
Want to know what your home might be worth? Contact us for a FREE valuation!

Our team is ready to help you sell your home for the highest possible price ASAP

©2024 North Texas Real Estate Information Systems.
Bought with Jake Griffith • Griffith Realty Group


