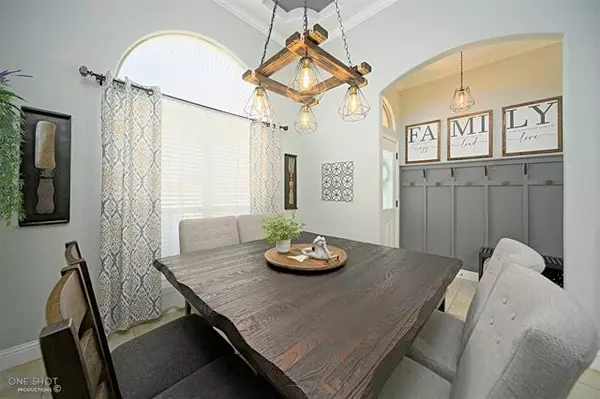$289,900
For more information regarding the value of a property, please contact us for a free consultation.
7641 Tuscany Drive Abilene, TX 79606
4 Beds
2 Baths
1,757 SqFt
Key Details
Property Type Single Family Home
Sub Type Single Family Residence
Listing Status Sold
Purchase Type For Sale
Square Footage 1,757 sqft
Price per Sqft $164
Subdivision Tuscany Trails Sub
MLS Listing ID 20002593
Sold Date 04/29/22
Style Ranch,Traditional
Bedrooms 4
Full Baths 2
HOA Y/N None
Year Built 2011
Annual Tax Amount $5,115
Lot Size 7,056 Sqft
Acres 0.162
Property Description
Your new life awaits you in this stunning, better than new home, conveniently located in Wylie ISD. The curb appeal welcomes you and invites inside to a gorgeous modern & recently updated Farmhouse chic style design with an open floor plan. In the living room warm gray tones, luxury vinyl plank flooring and a beautiful custom designed fireplace with LED mantel lighting and custom tile. The dining room is anchored with a custom handmade chandelier and the warm gray tones as well. In the kitchen you'll find a custom butchers block breakfast bar with shiplap kick wall, updated granite, updated backsplash, recently painted cabinets, new pulls, custom coffee bar, updated LED lighting and more. In the garage, you even have a beautiful updated epoxy floor. Outside you can welcome family & friends to entertain with the extended covered patio with pergola area. There is an extensive list of recent updates to this home available upon request and will be available in the home at showings.
Location
State TX
County Taylor
Direction Buffalo Gap Rd South, Left on 707, Left on Tuscany, home will be on the right.
Rooms
Dining Room 2
Interior
Interior Features Cable TV Available, Chandelier, Decorative Lighting, Double Vanity, Dry Bar, Eat-in Kitchen, Granite Counters, High Speed Internet Available, Open Floorplan, Pantry, Vaulted Ceiling(s), Walk-In Closet(s)
Heating Central, Electric, Fireplace(s)
Cooling Ceiling Fan(s), Central Air, Electric, Roof Turbine(s)
Flooring Carpet, Ceramic Tile, Luxury Vinyl Plank, Travertine Stone
Fireplaces Number 1
Fireplaces Type Living Room, Wood Burning, Other
Appliance Dishwasher, Disposal, Electric Range, Microwave, Plumbed for Ice Maker, Vented Exhaust Fan
Heat Source Central, Electric, Fireplace(s)
Laundry Electric Dryer Hookup, Full Size W/D Area, Washer Hookup
Exterior
Exterior Feature Covered Patio/Porch, Lighting, Storage
Garage Spaces 2.0
Fence Wood
Utilities Available All Weather Road, Cable Available, City Sewer, City Water, Co-op Electric, Curbs, Individual Water Meter
Roof Type Composition
Garage Yes
Building
Lot Description Interior Lot, Landscaped, Lrg. Backyard Grass, Subdivision
Story One and One Half
Foundation Slab
Structure Type Brick,Rock/Stone
Schools
School District Wylie Isd, Taylor Co.
Others
Ownership Heric A. Llerena & Yarlisse E. Rodriguez
Acceptable Financing Cash, Conventional, FHA, VA Loan
Listing Terms Cash, Conventional, FHA, VA Loan
Financing VA
Special Listing Condition Survey Available, Verify Tax Exemptions
Read Less
Want to know what your home might be worth? Contact us for a FREE valuation!

Our team is ready to help you sell your home for the highest possible price ASAP

©2025 North Texas Real Estate Information Systems.
Bought with Matthew Armstrong • Keller Williams Realty





