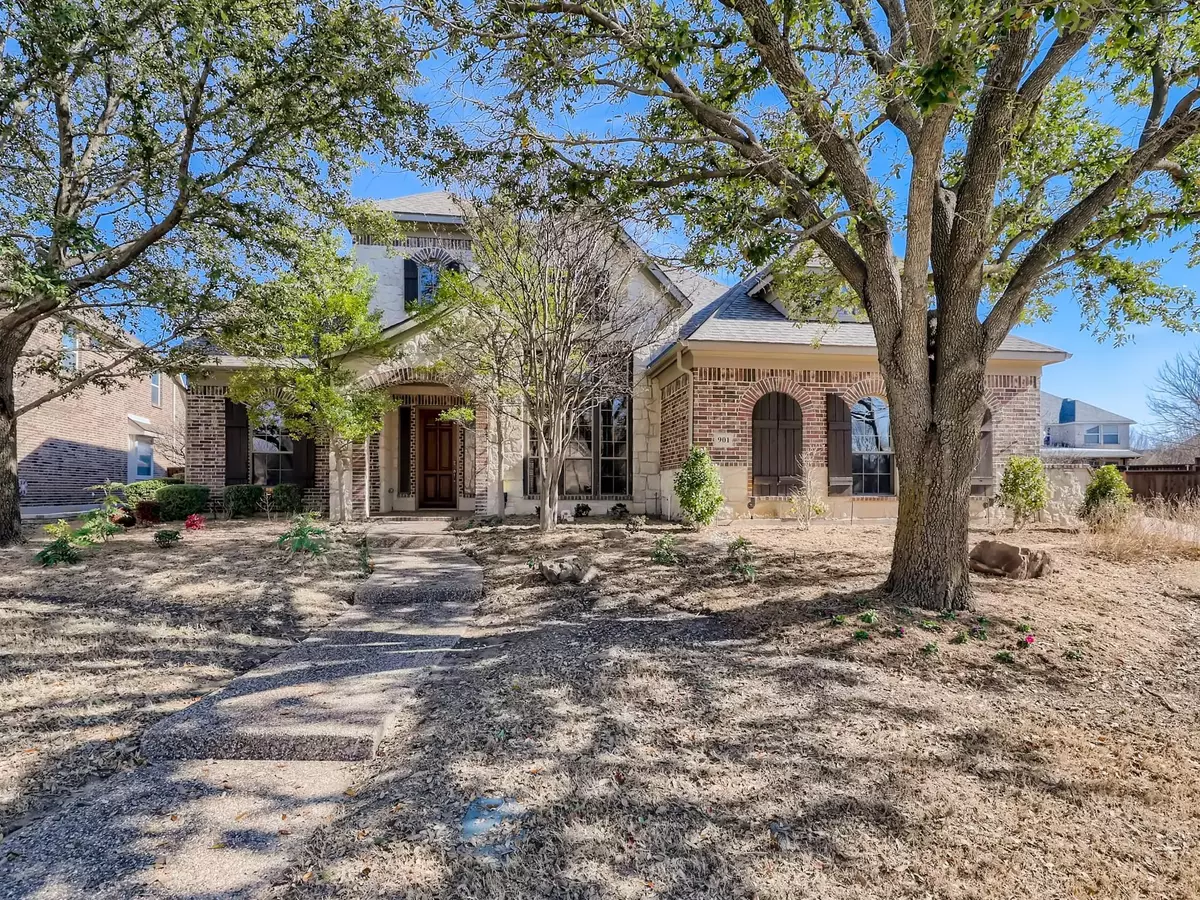$849,900
For more information regarding the value of a property, please contact us for a free consultation.
901 Bristlewood Drive Mckinney, TX 75072
5 Beds
5 Baths
4,478 SqFt
Key Details
Property Type Single Family Home
Sub Type Single Family Residence
Listing Status Sold
Purchase Type For Sale
Square Footage 4,478 sqft
Price per Sqft $189
Subdivision Woodhaven Ph Ii
MLS Listing ID 20003456
Sold Date 04/21/22
Style Traditional
Bedrooms 5
Full Baths 4
Half Baths 1
HOA Fees $72/ann
HOA Y/N Mandatory
Year Built 2002
Annual Tax Amount $12,640
Lot Size 0.280 Acres
Acres 0.28
Property Description
HIGHEST & BEST DUE SUNDAY, 3-20-22 8PM Luxury abounds in this 5 bedroom in the fabulous golf course community Woodhaven. Nestled under a lush canopy of trees with curb appeal and located on a quiet interior street with a 3 car garage. Open flow style with a formal living room adjacent to the foyer that has a gorgeous wrought iron baluster staircase, high ceiling, and upgraded lighting. Crown molding on the decorative ceiling and wainscot in the formal dining are highlighted by the elegant chandelier. The kitchen is a chef's dream with a gas cooktop, custom hood, center island, breakfast bar, and SS appliances. Separate office with built-ins and natural light. Click the Virtual Tour link to view the 3D walkthrough. Master on the main with a recessed ceiling, room for a sitting area, and 5-piece bath. A secondary on the main level has a private patio, en-suite bath, & separate entrance. Media and game rooms upstairs with Jack and Jill . Pool and spa. Click Virtual Tour 3D walkthrough
Location
State TX
County Collin
Community Community Pool, Curbs, Golf, Greenbelt, Jogging Path/Bike Path, Park, Playground
Direction Please use GPS for multiple routing options.
Rooms
Dining Room 2
Interior
Interior Features Built-in Features, Cable TV Available, Chandelier, Decorative Lighting, Eat-in Kitchen, Granite Counters, High Speed Internet Available, Kitchen Island, Loft, Natural Woodwork, Open Floorplan, Pantry, Vaulted Ceiling(s), Wainscoting, Walk-In Closet(s)
Heating Central, Gas Jets
Cooling Ceiling Fan(s), Central Air
Flooring Carpet, Ceramic Tile, Hardwood, Wood
Fireplaces Number 1
Fireplaces Type Brick
Appliance Dishwasher, Disposal, Gas Cooktop, Microwave, Double Oven, Plumbed For Gas in Kitchen, Vented Exhaust Fan
Heat Source Central, Gas Jets
Laundry Electric Dryer Hookup, Full Size W/D Area, Washer Hookup
Exterior
Exterior Feature Covered Patio/Porch, Dog Run, Rain Gutters, Private Yard
Garage Spaces 3.0
Fence Metal, Wood
Pool In Ground, Pool/Spa Combo, Waterfall
Community Features Community Pool, Curbs, Golf, Greenbelt, Jogging Path/Bike Path, Park, Playground
Utilities Available Asphalt, Cable Available, City Sewer, City Water, Concrete, Curbs, Electricity Available, Individual Gas Meter, Individual Water Meter, Phone Available, Sewer Available, Sidewalk, Underground Utilities
Roof Type Composition
Garage Yes
Private Pool 1
Building
Lot Description Interior Lot, Landscaped, Level, Lrg. Backyard Grass, Many Trees, Subdivision
Story Two
Foundation Slab
Structure Type Brick,Rock/Stone,Siding
Schools
School District Mckinney Isd
Others
Ownership Orchard Property II, LLC
Acceptable Financing Cash, Conventional, VA Loan
Listing Terms Cash, Conventional, VA Loan
Financing Conventional
Read Less
Want to know what your home might be worth? Contact us for a FREE valuation!

Our team is ready to help you sell your home for the highest possible price ASAP

©2024 North Texas Real Estate Information Systems.
Bought with Tammy Flynn • Coldwell Banker Apex, REALTORS


