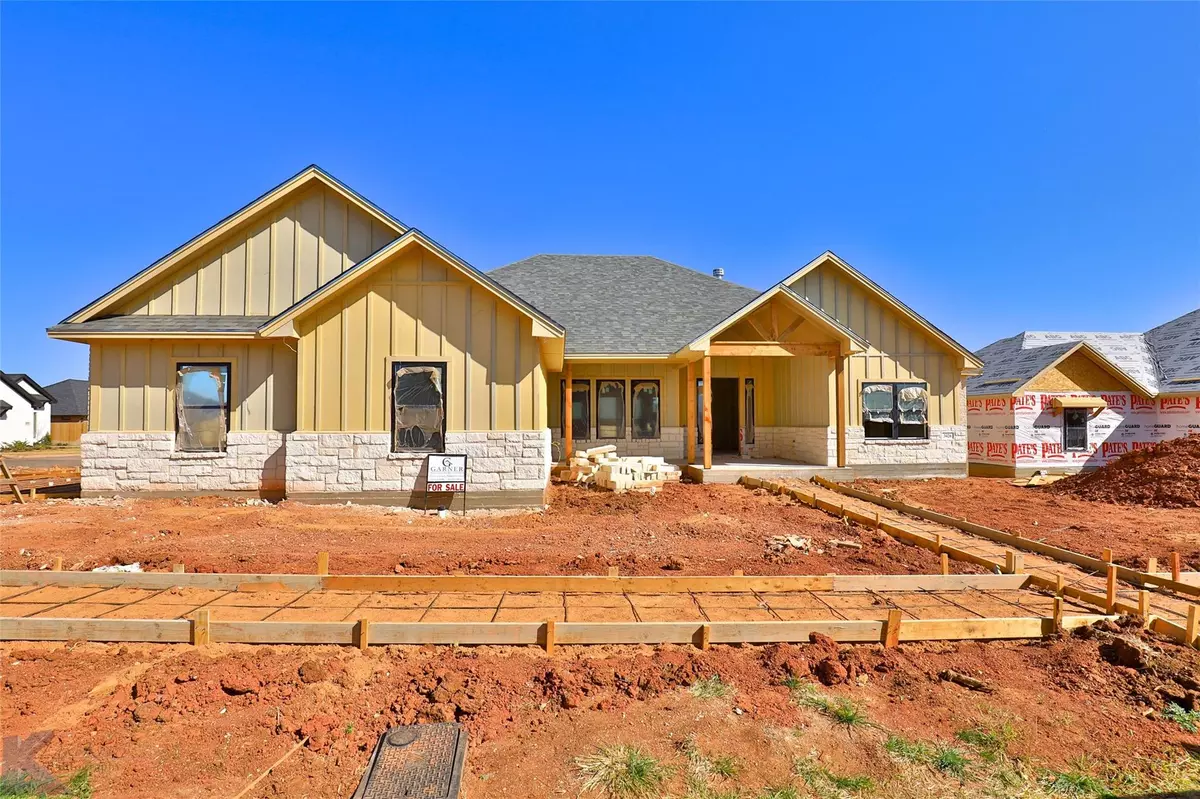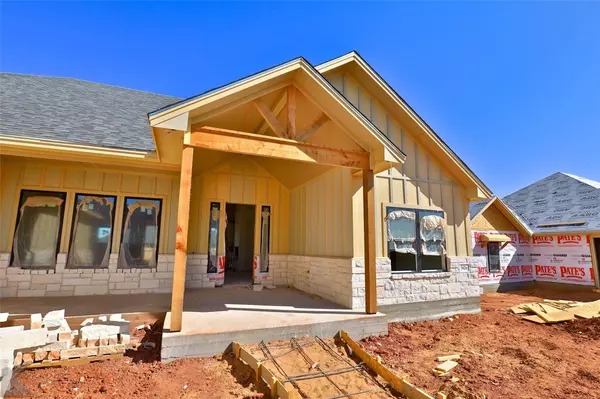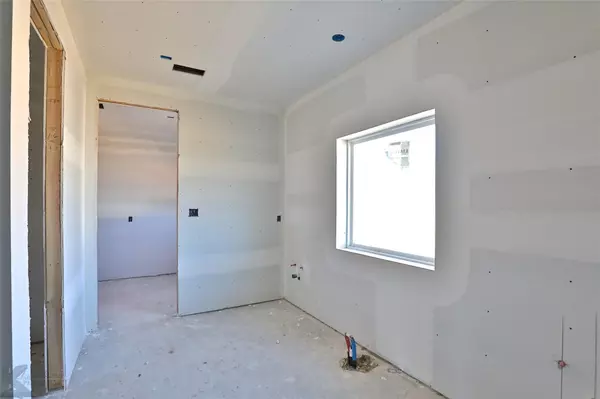$453,910
For more information regarding the value of a property, please contact us for a free consultation.
3426 Ace Abilene, TX 79606
4 Beds
4 Baths
2,389 SqFt
Key Details
Property Type Single Family Home
Sub Type Single Family Residence
Listing Status Sold
Purchase Type For Sale
Square Footage 2,389 sqft
Price per Sqft $190
Subdivision Tributes At Double Eagle Abilene
MLS Listing ID 14765642
Sold Date 08/03/22
Bedrooms 4
Full Baths 3
Half Baths 1
HOA Fees $40/ann
HOA Y/N Mandatory
Total Fin. Sqft 2389
Year Built 2022
Annual Tax Amount $56
Lot Size 10,367 Sqft
Acres 0.238
Property Description
Another Beautiful New Construction Home brought to you by Garner Big Country Homes. Butlers Pantry, boxed ceiling in entry and dining are just a few of the upgrades you will find in this 4 bedroom 3.5 bath open concept split floorplan. Enjoy effortless outdoor entertaining with access to the back patio from living. Luxury Vinyl Plank, decorative lighting, custom cabinetry throughout and the oversized from porch are just some of the extras included. Situated on a corner lot in the highly desired Tributes Subdivision, You will want to see this one!! Sod, sprinkler, landscaping and fence included in list price. Enjoy the exclusive access to Tributes community pool with just a golf cart ride away to the country club. Buyer and Buyers agent to verify square footage
Location
State TX
County Taylor
Community Club House, Community Pool
Direction From antilley rd turn into the Tributes at Double Eagle Ranch Subdivision on Glen abbey rd across from Wylie Methodist Church. Turn left on Ace and house is the first house on your left.
Rooms
Dining Room 1
Interior
Interior Features Cable TV Available, Decorative Lighting, Flat Screen Wiring, High Speed Internet Available, Vaulted Ceiling(s)
Heating Central, Electric
Cooling Ceiling Fan(s), Central Air, Electric
Flooring Carpet, Luxury Vinyl Plank
Fireplaces Number 1
Fireplaces Type Wood Burning
Appliance Dishwasher, Disposal, Electric Cooktop, Electric Oven, Microwave, Plumbed for Ice Maker
Heat Source Central, Electric
Exterior
Garage Spaces 2.0
Fence Wood
Community Features Club House, Community Pool
Utilities Available Asphalt, City Sewer, City Water, Sidewalk
Roof Type Composition
Garage Yes
Building
Story One
Foundation Slab
Structure Type Rock/Stone,Siding
Schools
Elementary Schools Wylie West
Middle Schools Wylie West
High Schools Wylie
School District Wylie Isd, Taylor Co.
Others
Ownership Garner Custom Homes
Financing VA
Read Less
Want to know what your home might be worth? Contact us for a FREE valuation!

Our team is ready to help you sell your home for the highest possible price ASAP

©2025 North Texas Real Estate Information Systems.
Bought with Debbie Staggs • Berkshire Hathaway HS Stovall





