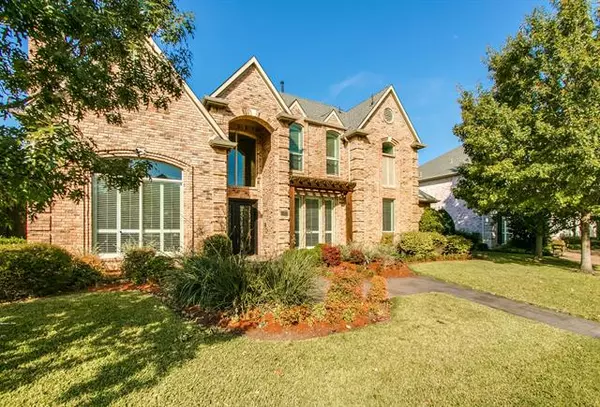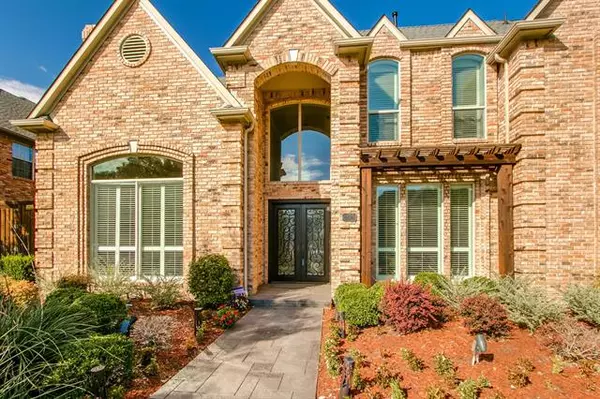$779,900
For more information regarding the value of a property, please contact us for a free consultation.
4419 Hollow Oak Drive Dallas, TX 75287
4 Beds
3 Baths
3,570 SqFt
Key Details
Property Type Single Family Home
Sub Type Single Family Residence
Listing Status Sold
Purchase Type For Sale
Square Footage 3,570 sqft
Price per Sqft $218
Subdivision Bent Tree West 5
MLS Listing ID 14703237
Sold Date 12/14/21
Style Traditional
Bedrooms 4
Full Baths 3
HOA Fees $14/ann
HOA Y/N Voluntary
Total Fin. Sqft 3570
Year Built 1988
Annual Tax Amount $11,558
Lot Size 8,712 Sqft
Acres 0.2
Property Description
Immaculately updated home. You will love this one starting with the drive up and curb appeal. 4 bedrooms, Master and a guest bedroom downstairs with 2 additional bedrooms upstairs. 3 full bathrooms with the master being 18 x 10 and an attached closet that is 11 x 10. There are 3 living areas inside and 3 additional outside including an outdoor fireplace, kitchen and play pool - spa. Close to shopping, dining and major highways. You won't want to miss this gem of a home. Goes live Friday November 5th and an open house Saturday November 6th from 12-2
Location
State TX
County Collin
Direction GPS
Rooms
Dining Room 2
Interior
Interior Features Cable TV Available, Flat Screen Wiring, High Speed Internet Available, Vaulted Ceiling(s), Wet Bar
Heating Central, Natural Gas
Cooling Central Air, Electric
Flooring Carpet, Ceramic Tile, Wood
Fireplaces Number 3
Fireplaces Type Gas Logs
Appliance Built-in Refrigerator, Commercial Grade Range, Commercial Grade Vent, Dishwasher, Gas Range, Microwave, Plumbed For Gas in Kitchen, Plumbed for Ice Maker, Refrigerator
Heat Source Central, Natural Gas
Laundry Electric Dryer Hookup, Full Size W/D Area, Gas Dryer Hookup, Washer Hookup
Exterior
Exterior Feature Attached Grill, Covered Patio/Porch, Fire Pit, Rain Gutters, Outdoor Living Center
Garage Spaces 2.0
Fence Wood
Pool Gunite, In Ground, Sport
Utilities Available City Sewer, City Water, Concrete, Curbs, Individual Gas Meter, Individual Water Meter, Sidewalk, Underground Utilities
Roof Type Composition
Garage Yes
Private Pool 1
Building
Lot Description Interior Lot, Sprinkler System
Story Two
Foundation Slab
Structure Type Brick
Schools
Elementary Schools Mitchell
Middle Schools Frankford
High Schools Plano West
School District Plano Isd
Others
Restrictions Deed
Ownership Of Record
Acceptable Financing Cash, Conventional
Listing Terms Cash, Conventional
Financing Conventional
Read Less
Want to know what your home might be worth? Contact us for a FREE valuation!

Our team is ready to help you sell your home for the highest possible price ASAP

©2025 North Texas Real Estate Information Systems.
Bought with Ryan Morris • Market Experts Realty





