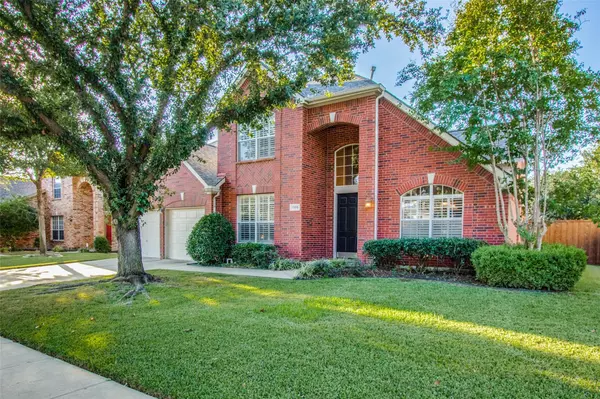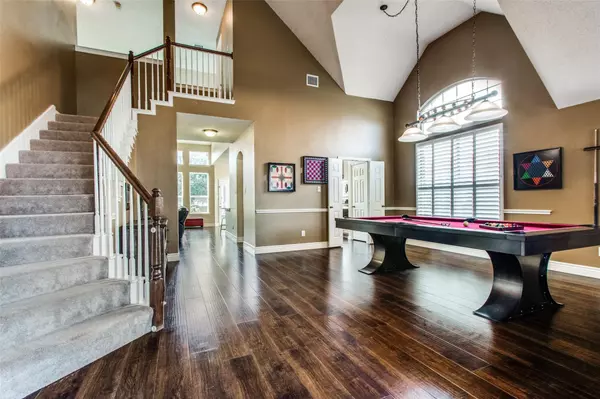$524,900
For more information regarding the value of a property, please contact us for a free consultation.
1505 Birchbrook Drive Flower Mound, TX 75028
4 Beds
3 Baths
3,027 SqFt
Key Details
Property Type Single Family Home
Sub Type Single Family Residence
Listing Status Sold
Purchase Type For Sale
Square Footage 3,027 sqft
Price per Sqft $173
Subdivision Stone Hill Farms Ph 3 B
MLS Listing ID 14695448
Sold Date 11/18/21
Style Traditional
Bedrooms 4
Full Baths 3
HOA Fees $50/ann
HOA Y/N Mandatory
Total Fin. Sqft 3027
Year Built 2000
Lot Size 0.265 Acres
Acres 0.265
Property Description
Welcome to paradise, this property has it all! In exemplary FM schools. Your Home Boasts a floor plan with a spacious light and bright theme throughout. A large eat in Kitchen with Granite Counters that overlook the living room and pool. Three full baths, four bedrooms with one being downstairs functioning as a bedroom, office or workout room, 3 huge living areas throughout. The incredibly large and private yard is a huge oasis complete with pool, a cute little she shed, and lots of grass area. Check out the doggie door and fenced in dog area, perfect for Fido! This home entertains beautifully inside and out and has so many amenities its too much to mention. Move in ready, so come and get it while it lasts!
Location
State TX
County Denton
Direction East on Valley Ridge Blvd, left on timber creek, right on Glen Hollow, left of Birchbrook, house will be on the left.
Rooms
Dining Room 2
Interior
Interior Features Vaulted Ceiling(s)
Heating Central, Natural Gas
Cooling Ceiling Fan(s), Central Air, Electric
Flooring Ceramic Tile, Wood
Fireplaces Number 1
Fireplaces Type Gas Logs, Gas Starter
Appliance Dishwasher, Disposal, Electric Cooktop, Electric Oven, Plumbed For Gas in Kitchen, Plumbed for Ice Maker, Vented Exhaust Fan, Washer, Gas Water Heater
Heat Source Central, Natural Gas
Exterior
Exterior Feature Rain Gutters, Other
Garage Spaces 2.0
Fence Brick, Wood
Pool Gunite, In Ground
Utilities Available Asphalt, City Sewer, City Water, Concrete
Roof Type Composition
Garage Yes
Private Pool 1
Building
Lot Description Irregular Lot, Landscaped, Lrg. Backyard Grass, Sprinkler System, Subdivision
Story Two
Foundation Slab
Structure Type Brick
Schools
Elementary Schools Prairie Trail
Middle Schools Lamar
High Schools Marcus
School District Lewisville Isd
Others
Ownership Corinne Read
Acceptable Financing Cash, Conventional, FHA, VA Loan
Listing Terms Cash, Conventional, FHA, VA Loan
Financing Conventional
Read Less
Want to know what your home might be worth? Contact us for a FREE valuation!

Our team is ready to help you sell your home for the highest possible price ASAP

©2025 North Texas Real Estate Information Systems.
Bought with Russell Rhodes • Berkshire HathawayHS PenFed TX





