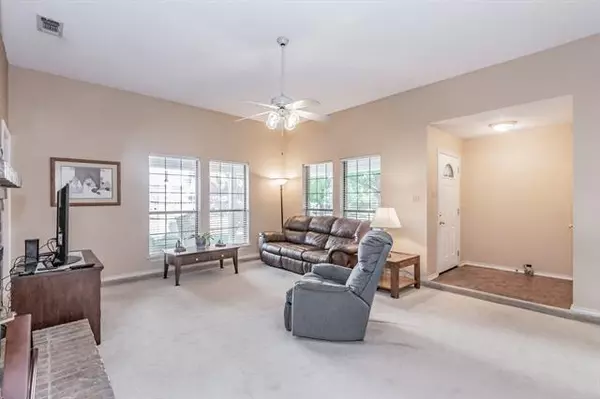$297,000
For more information regarding the value of a property, please contact us for a free consultation.
7504 Steward Lane North Richland Hills, TX 76182
3 Beds
2 Baths
1,784 SqFt
Key Details
Property Type Single Family Home
Sub Type Single Family Residence
Listing Status Sold
Purchase Type For Sale
Square Footage 1,784 sqft
Price per Sqft $166
Subdivision Fox Hollow Addition
MLS Listing ID 14680047
Sold Date 11/09/21
Style Traditional
Bedrooms 3
Full Baths 2
HOA Y/N None
Total Fin. Sqft 1784
Year Built 1986
Lot Dimensions 8253
Property Description
Wow, so much home in this 1784 square foot house! Easy living, well maintained beauty that offers a wood burning fireplace for those cozy nights in Texas, a wet bar off the living room for entertaining, easy access to the dining area and a nice eat in kitchen with lots of counter space. The Master bedroom has a sitting room that is currently being used as an office. Master bath has separate vanity area from the shower and soaking tub. There is a courtyard off the Kitchen for outdoor entertaining as well with a path to the large backyard and a nice storage shed. Full size laundry room with cabinets for storage. This home will sell quick, so dont wait! 1 yr roof. Buyers agent to verify all information.
Location
State TX
County Tarrant
Direction Take the 183 to Davis Blvd. Head North on David, take a left on N College Circle then make a right on Holiday Lane and a left on Steward Lane. Using your GPS with Waze or MAPS is your best bet!
Rooms
Dining Room 1
Interior
Interior Features Cable TV Available, Decorative Lighting, High Speed Internet Available, Wet Bar
Heating Central, Electric
Cooling Central Air, Electric
Flooring Carpet, Ceramic Tile
Fireplaces Number 1
Fireplaces Type Wood Burning
Appliance Dishwasher, Disposal, Electric Range, Microwave, Plumbed for Ice Maker, Vented Exhaust Fan
Heat Source Central, Electric
Laundry Full Size W/D Area, Washer Hookup
Exterior
Exterior Feature Covered Patio/Porch, Rain Gutters, Storage
Garage Spaces 2.0
Fence Wood
Utilities Available City Sewer, City Water, Concrete, Curbs, Individual Water Meter
Roof Type Composition
Garage Yes
Building
Story One
Foundation Slab
Structure Type Brick,Wood
Schools
Elementary Schools Birdville
Middle Schools Smithfield
High Schools Birdville
School District Birdville Isd
Others
Restrictions Easement(s),Other
Ownership Evans
Acceptable Financing Cash, Conventional, FHA, VA Loan
Listing Terms Cash, Conventional, FHA, VA Loan
Financing Conventional
Read Less
Want to know what your home might be worth? Contact us for a FREE valuation!

Our team is ready to help you sell your home for the highest possible price ASAP

©2025 North Texas Real Estate Information Systems.
Bought with Lena Smith • Compass RE Texas, LLC





