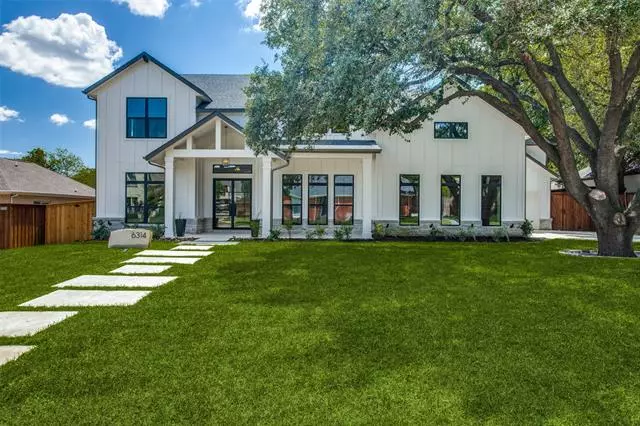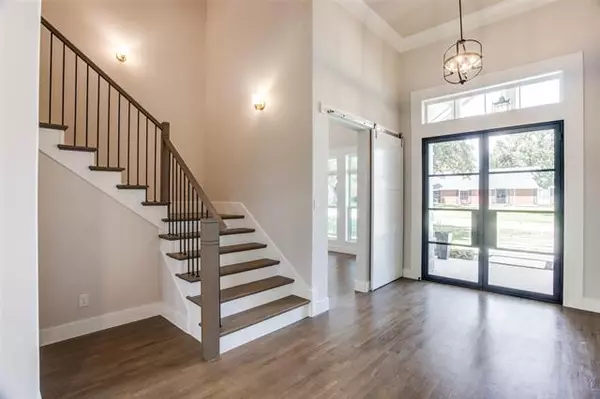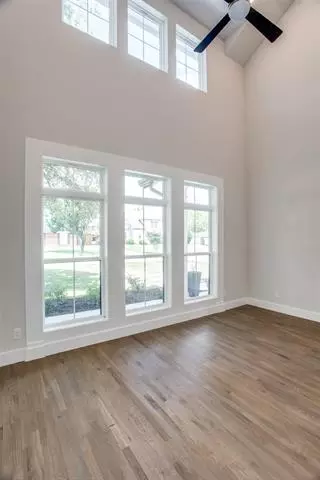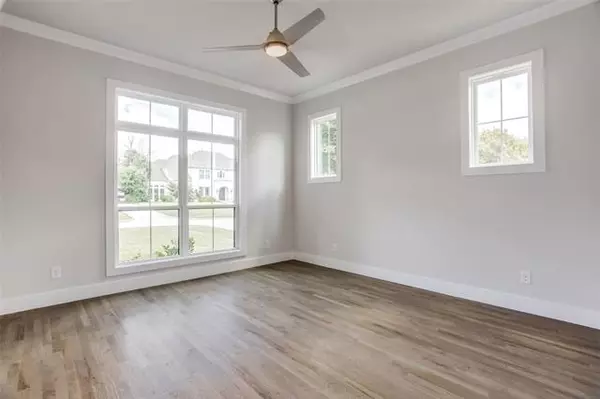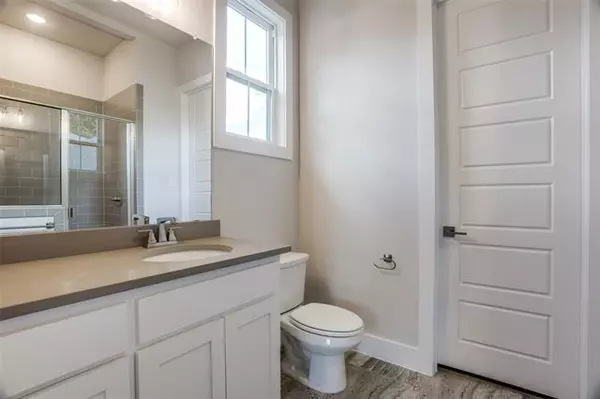$1,795,000
For more information regarding the value of a property, please contact us for a free consultation.
6314 Linden Lane Dallas, TX 75230
4 Beds
6 Baths
5,051 SqFt
Key Details
Property Type Single Family Home
Sub Type Single Family Residence
Listing Status Sold
Purchase Type For Sale
Square Footage 5,051 sqft
Price per Sqft $355
Subdivision Huffhines Hill
MLS Listing ID 14642927
Sold Date 10/14/21
Style Modern Farmhouse
Bedrooms 4
Full Baths 4
Half Baths 2
HOA Y/N None
Total Fin. Sqft 5051
Year Built 2021
Annual Tax Amount $11,494
Lot Size 0.349 Acres
Acres 0.349
Lot Dimensions 105 x145
Property Description
Embrace the space within this stunning newly built 4 bed, 4 & 2 bath Modern Farmhouse in North Dallas. Love the soaring ceilings in the Great Room. Be inspired by the gourmet appliances, expansive quartz island and ingenious walk-in pantry in the kitchen. Indulge in the downstairs primary suite with oversize bathtub, twin showers, vanities and large walk-in closet. Three additional bedrooms, one on the first floor, all with bathrooms. The impressive vaulted study downstairs and full size second floor media and games rooms are smart home ready and pre-wired for surround sound. Laundry and mud rooms and garaging for 3 cars. The covered patio and fireplace overlooks well-shaded lawn area on this 0.35 acre lot.
Location
State TX
County Dallas
Direction Exit I635 at Preston Road, south to first light, left on Linden Lane. Home is on right after Hughes Lane intersection
Rooms
Dining Room 1
Interior
Interior Features High Speed Internet Available, Loft, Multiple Staircases, Sound System Wiring, Vaulted Ceiling(s)
Heating Central, Electric
Cooling Ceiling Fan(s), Central Air, Electric
Flooring Ceramic Tile, Wood
Fireplaces Number 2
Fireplaces Type Gas Logs
Appliance Built-in Gas Range, Built-in Refrigerator, Commercial Grade Range, Convection Oven, Gas Range, Microwave, Plumbed For Gas in Kitchen, Plumbed for Ice Maker, Refrigerator, Vented Exhaust Fan
Heat Source Central, Electric
Laundry Electric Dryer Hookup, Washer Hookup
Exterior
Exterior Feature Covered Patio/Porch, Fire Pit
Garage Spaces 3.0
Fence Wood
Utilities Available City Sewer, City Water, Curbs
Roof Type Shingle,Wood
Garage Yes
Building
Lot Description Few Trees, Landscaped, Lrg. Backyard Grass, Many Trees
Story Two
Foundation Slab
Structure Type Frame
Schools
Elementary Schools Pershing
Middle Schools Benjamin Franklin
High Schools Hillcrest
School District Dallas Isd
Others
Ownership See Agent
Acceptable Financing Cash, Conventional
Listing Terms Cash, Conventional
Financing Conventional
Read Less
Want to know what your home might be worth? Contact us for a FREE valuation!

Our team is ready to help you sell your home for the highest possible price ASAP

©2025 North Texas Real Estate Information Systems.
Bought with Laurie Wall • The Wall Team Realty Assoc

