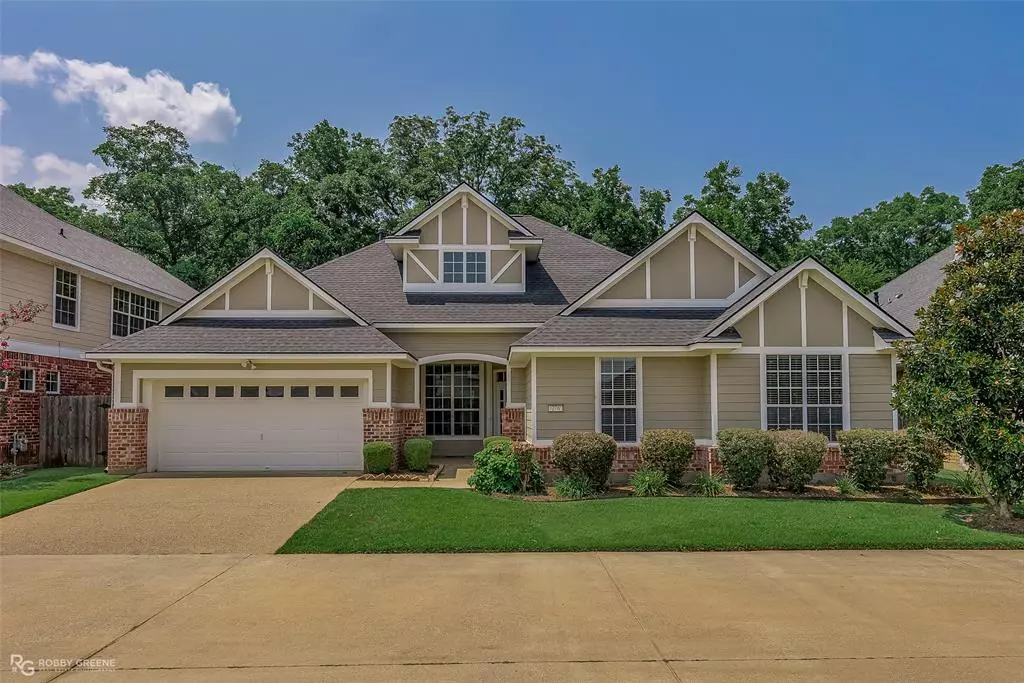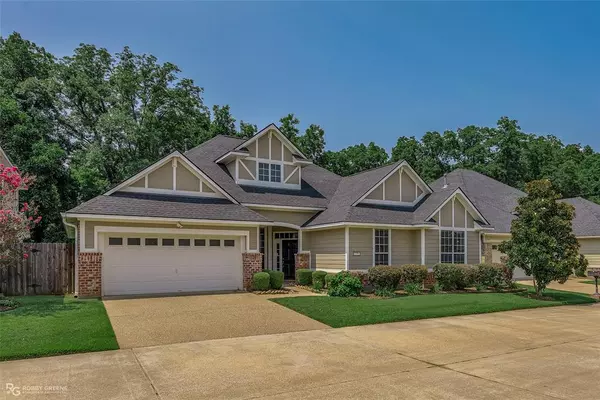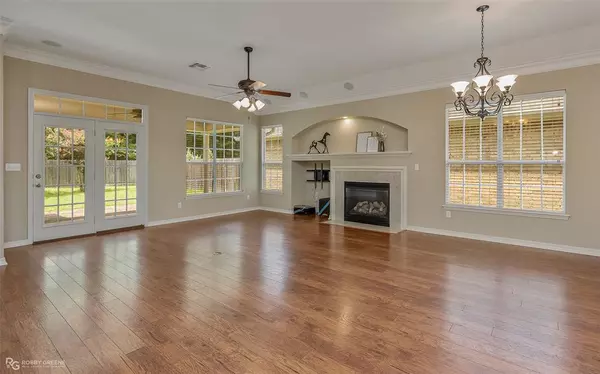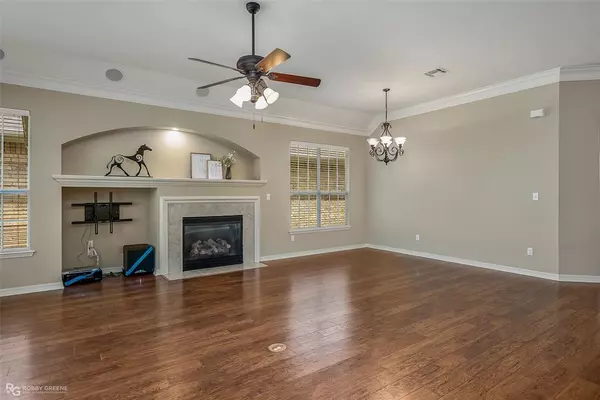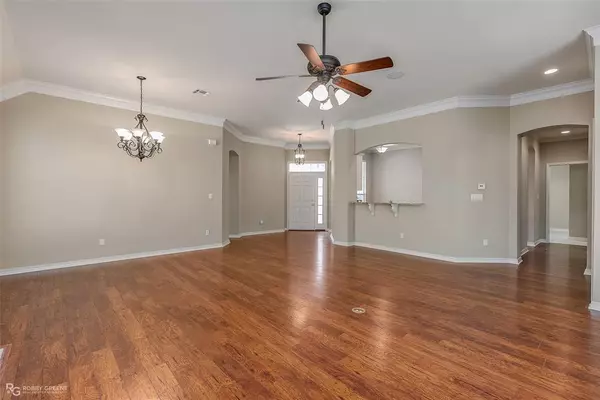$275,000
For more information regarding the value of a property, please contact us for a free consultation.
276 Eagle Bend Way Shreveport, LA 71115
3 Beds
2 Baths
2,090 SqFt
Key Details
Property Type Single Family Home
Sub Type Single Family Residence
Listing Status Sold
Purchase Type For Sale
Square Footage 2,090 sqft
Price per Sqft $131
Subdivision The Haven
MLS Listing ID 14638575
Sold Date 09/30/21
Bedrooms 3
Full Baths 2
HOA Fees $206/mo
HOA Y/N Mandatory
Total Fin. Sqft 2090
Year Built 2010
Lot Size 8,145 Sqft
Acres 0.187
Property Description
Beautiful home in the gated community of The Haven - large open floor plan perfect for entertaining - living room is wired for surround sound - chefs kitchen with plenty of storage - separate ice maker in kitchen - separate formal dining room - spacious remote master suite with large walk-in closet - enjoy time outside with covered back patio and fenced-in yard that has no backyard neighbors - conveniently located near E Kings Hwy and Youree Dr - come and see this lovely home today!!
Location
State LA
County Caddo
Community Gated, Guarded Entrance
Direction From E Kings Hwy, turn onto Captain HM Shreve Blvd - turn left onto Mollie Able Dr - turn right onto Eagle Bend Way - home will be on left hand side
Rooms
Dining Room 1
Interior
Interior Features Cable TV Available, Decorative Lighting, High Speed Internet Available
Heating Central, Natural Gas
Cooling Central Air, Electric
Flooring Laminate, Vinyl
Fireplaces Number 1
Fireplaces Type Gas Logs
Appliance Dishwasher, Disposal, Dryer, Electric Range, Microwave, Refrigerator, Washer
Heat Source Central, Natural Gas
Exterior
Exterior Feature Covered Patio/Porch
Garage Spaces 2.0
Fence Wood
Community Features Gated, Guarded Entrance
Utilities Available City Sewer, City Water
Roof Type Composition
Total Parking Spaces 2
Garage Yes
Building
Lot Description Subdivision
Story One
Foundation Slab
Level or Stories One
Structure Type Brick
Schools
Elementary Schools Caddo Isd Schools
Middle Schools Caddo Isd Schools
High Schools Caddo Isd Schools
School District Caddo Psb
Others
Restrictions Development
Ownership Vashisth
Financing Conventional
Read Less
Want to know what your home might be worth? Contact us for a FREE valuation!

Our team is ready to help you sell your home for the highest possible price ASAP

©2025 North Texas Real Estate Information Systems.
Bought with Keith Robinson • Dream Home Realty, LLC

