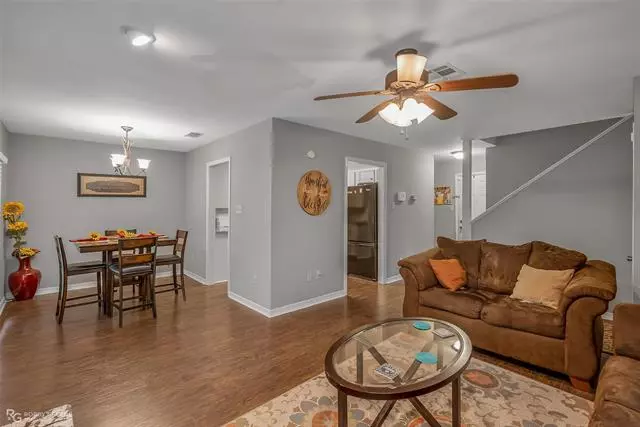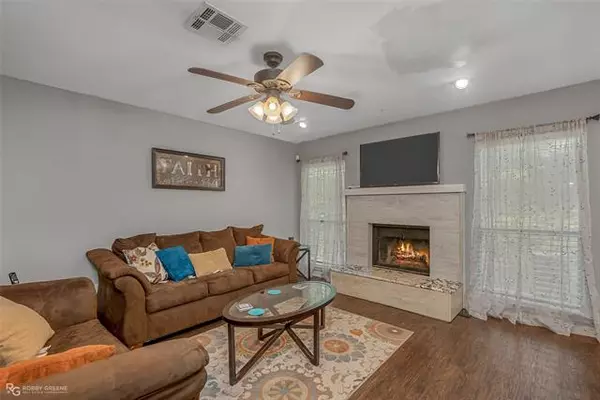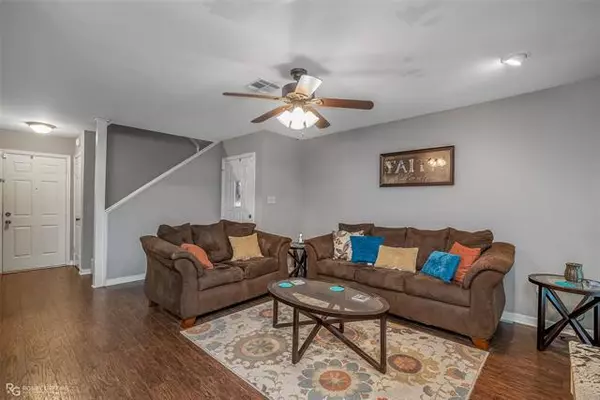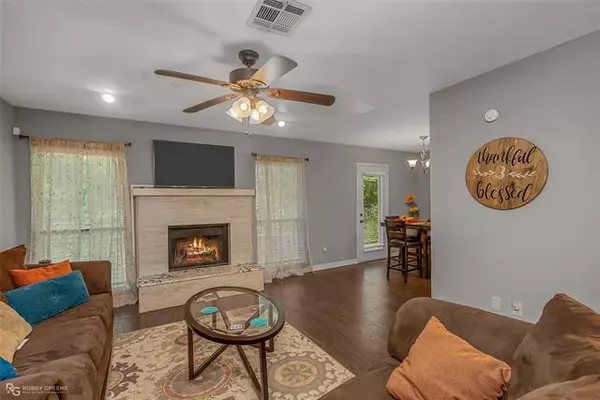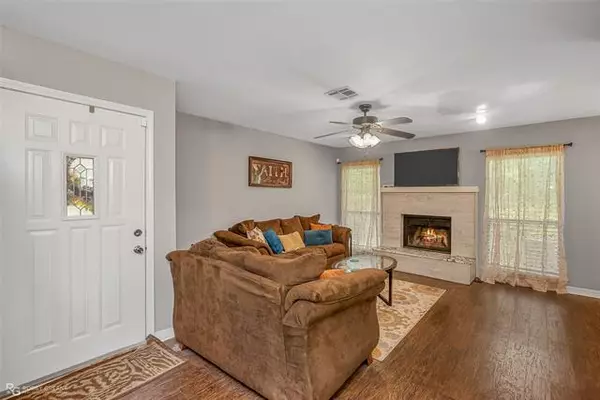$133,500
For more information regarding the value of a property, please contact us for a free consultation.
5640 S Lakeshore Drive S #40 Shreveport, LA 71119
2 Beds
3 Baths
1,277 SqFt
Key Details
Property Type Townhouse
Sub Type Townhouse
Listing Status Sold
Purchase Type For Sale
Square Footage 1,277 sqft
Price per Sqft $104
Subdivision Twin Branches
MLS Listing ID 14568847
Sold Date 08/13/21
Style Traditional
Bedrooms 2
Full Baths 2
Half Baths 1
HOA Fees $120/mo
HOA Y/N Mandatory
Total Fin. Sqft 1277
Year Built 1980
Lot Size 43 Sqft
Acres 0.001
Property Description
..NEW LOWER PRICE.....Updated 2 bedroom 2 and half bath townhome in a beautiful area just minutes to Cross Lake and Ford Park. Home is in it's own secluded corner and very private but just a few steps away from the area pool. Kitchen and all 3 bathrooms have been updated with beautiful granite. Living and dining area have wood look vinyl to complete that updated look. Both bedrooms have lots of closet space and laundry area is located between bedrooms on the 2nd floor. Home also has a 2 car garage.
Location
State LA
County Caddo
Community Community Pool
Direction take exit 17A off 220 to merge onto Lakeshore Dr, merge onto Lakeshore than turn right on Willow Ridge Blvd than right on to South Lakeshore than take a right into 2nd entrance to Twin Branches Townhomes, #40 is the far left corner unit
Rooms
Dining Room 1
Interior
Interior Features Cable TV Available, High Speed Internet Available
Heating Central, Electric
Cooling Ceiling Fan(s), Central Air, Electric
Flooring Carpet, Vinyl
Fireplaces Number 1
Fireplaces Type Brick
Appliance Dishwasher, Disposal, Electric Cooktop, Electric Oven, Microwave, Electric Water Heater
Heat Source Central, Electric
Exterior
Garage Spaces 2.0
Pool Fenced, Gunite, In Ground
Community Features Community Pool
Utilities Available City Sewer, City Water
Roof Type Composition
Garage Yes
Private Pool 1
Building
Lot Description Corner Lot
Story Two
Foundation Slab
Structure Type Siding
Schools
Elementary Schools Caddo Isd Schools
Middle Schools Caddo Isd Schools
High Schools Caddo Isd Schools
School District Caddo Psb
Others
Restrictions Deed
Ownership Ball
Acceptable Financing Conventional, FHA, Fixed, VA Loan
Listing Terms Conventional, FHA, Fixed, VA Loan
Financing Cash
Read Less
Want to know what your home might be worth? Contact us for a FREE valuation!

Our team is ready to help you sell your home for the highest possible price ASAP

©2025 North Texas Real Estate Information Systems.
Bought with Paul Bratlie • RE/MAX Real Estate Services

