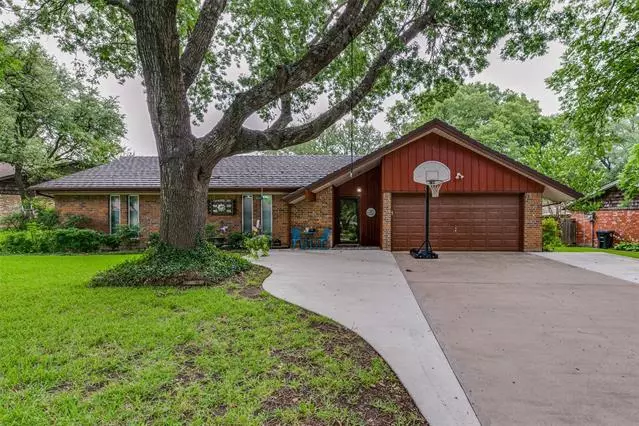$264,900
For more information regarding the value of a property, please contact us for a free consultation.
1233 Greenbriar Lane Cleburne, TX 76033
3 Beds
2 Baths
1,615 SqFt
Key Details
Property Type Single Family Home
Sub Type Single Family Residence
Listing Status Sold
Purchase Type For Sale
Square Footage 1,615 sqft
Price per Sqft $164
Subdivision Westhill
MLS Listing ID 14623647
Sold Date 10/15/21
Style Traditional
Bedrooms 3
Full Baths 2
HOA Y/N None
Total Fin. Sqft 1615
Year Built 1967
Annual Tax Amount $4,022
Lot Size 0.272 Acres
Acres 0.272
Lot Dimensions 156X133X165
Property Description
Lovely family home w great curb appeal located on interior lot w matured trees. Upon entry to the home, you will experience the warmth & comfort of family living w recently remodeled Living Area that provides open space for family enjoyment.New floors.Large MasterBedroom.All Bedrooms have custom closets.Master & Guest Full Baths & completely remodeled. Kitchen extends into open Lvg area w a Brkfst Bar. Kitchen area also includes breakfast nook w built-in cabinets & currently used as remote work area.Patio door extends to exterior covered patio w mature landscape of blooming crepe myrtles & St Augustine.Nice wooden fence & 2 Sm Sheds in corner area. Front Dr has new ext drive area for Rv-Rec prkng w 30 AMP plug.
Location
State TX
County Johnson
Direction From the Johnson County Courthouse, 2 N Main St, Travel S on S Main St (Hwy 171) 0.41 miles. Turn R onto W Westhill Dr. In 1.6 miles, turn L onto S Colonial Dr. In 0.4 miles,, Turn L onto Greenbriar Ln. In 200 ft, the home will be on your R - 1233 Greenbriar Ln.
Rooms
Dining Room 2
Interior
Interior Features Cable TV Available, Decorative Lighting, Flat Screen Wiring, High Speed Internet Available, Smart Home System
Heating Central, Electric
Cooling Ceiling Fan(s), Central Air, Gas
Flooring Ceramic Tile, Luxury Vinyl Plank
Fireplaces Number 1
Fireplaces Type Wood Burning
Appliance Dishwasher, Disposal, Electric Cooktop, Electric Oven, Microwave, Plumbed For Gas in Kitchen, Plumbed for Ice Maker, Vented Exhaust Fan, Gas Water Heater
Heat Source Central, Electric
Laundry Electric Dryer Hookup, Full Size W/D Area, Gas Dryer Hookup, Washer Hookup
Exterior
Exterior Feature Covered Patio/Porch, Rain Gutters, Lighting, RV/Boat Parking, Storage
Garage Spaces 2.0
Fence Wood
Utilities Available Asphalt, City Sewer, City Water, Curbs, Individual Gas Meter, Individual Water Meter, Overhead Utilities, Underground Utilities
Roof Type Metal,Shake
Garage Yes
Building
Lot Description Interior Lot, Landscaped, Many Trees, Sprinkler System, Subdivision
Story One
Foundation Slab
Structure Type Brick
Schools
Elementary Schools Coleman
Middle Schools Lowell Smith
High Schools Cleburne
School District Cleburne Isd
Others
Restrictions Easement(s),Unknown Encumbrance(s)
Ownership Tramp
Acceptable Financing Cash, Conventional
Listing Terms Cash, Conventional
Financing Cash
Special Listing Condition Survey Available, Utility Easement, Verify Flood Insurance, Verify Tax Exemptions
Read Less
Want to know what your home might be worth? Contact us for a FREE valuation!

Our team is ready to help you sell your home for the highest possible price ASAP

©2024 North Texas Real Estate Information Systems.
Bought with Keith Reed • Ranch Masters


