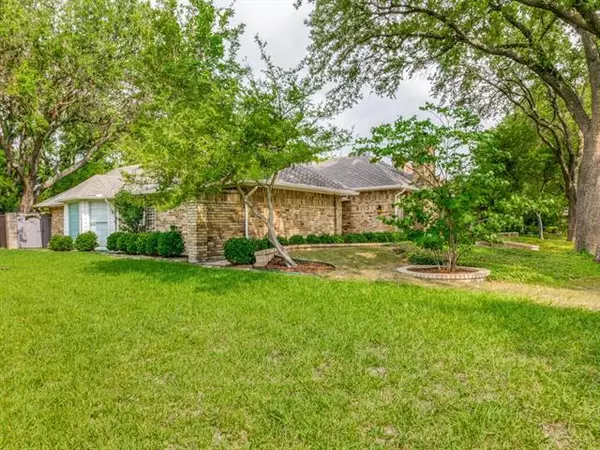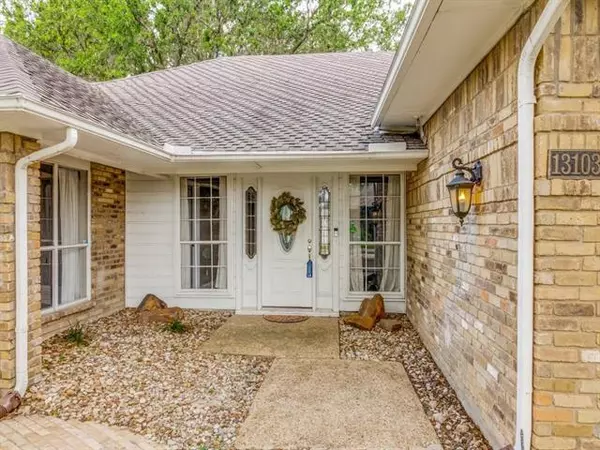$395,000
For more information regarding the value of a property, please contact us for a free consultation.
13103 Fall Manor Drive Dallas, TX 75243
3 Beds
3 Baths
2,521 SqFt
Key Details
Property Type Single Family Home
Sub Type Single Family Residence
Listing Status Sold
Purchase Type For Sale
Square Footage 2,521 sqft
Price per Sqft $156
Subdivision Richland Park Estates
MLS Listing ID 14588320
Sold Date 08/04/21
Style Contemporary/Modern
Bedrooms 3
Full Baths 2
Half Baths 1
HOA Y/N None
Total Fin. Sqft 2521
Year Built 1978
Annual Tax Amount $9,810
Lot Size 9,060 Sqft
Acres 0.208
Property Description
Welcome to your new home in North Lake Highlands, Just minutes from White Rock Lake, The Dallas Arboretum, Hospitals, you'll be in the middle of it all! This home has multiple large living areas with plenty of room to spread out, 3 large bedrooms with 2.5 baths and an extra office space and sun room. The eat in kitchen has large windows that bring in extra light. This mature neighborhood boasts of beautiful treelined streets, established landscaping, and a quiet secluded neighborhood! This beautiful home has a private, partially covered backyard oasis with plenty of room to relax or play. Perfect for entertaining.
Location
State TX
County Dallas
Direction From 75, East on Spring Valley-Centennial, Left on Audelia, Left on Claymore, Right on Harkness, follow along to Fall Manor.
Rooms
Dining Room 1
Interior
Interior Features Cable TV Available, Decorative Lighting, High Speed Internet Available, Paneling, Wainscoting, Wet Bar
Heating Central, Electric
Cooling Ceiling Fan(s), Central Air, Electric
Flooring Ceramic Tile, Laminate
Fireplaces Number 1
Fireplaces Type Gas Logs, Gas Starter, Wood Burning
Appliance Electric Cooktop, Electric Oven, Microwave, Plumbed for Ice Maker, Gas Water Heater
Heat Source Central, Electric
Laundry Electric Dryer Hookup, Full Size W/D Area, Gas Dryer Hookup
Exterior
Garage Spaces 2.0
Fence Wrought Iron, Wood
Utilities Available City Sewer, City Water, Curbs, Sidewalk, Underground Utilities
Roof Type Composition
Garage Yes
Building
Lot Description Interior Lot, Landscaped, Lrg. Backyard Grass, Many Trees, Subdivision
Story One
Foundation Slab
Structure Type Brick
Schools
Elementary Schools Richland
Middle Schools Apollo
High Schools Berkner
School District Richardson Isd
Others
Ownership Cartus Corporation
Acceptable Financing Cash, Conventional, FHA, VA Loan
Listing Terms Cash, Conventional, FHA, VA Loan
Financing Conventional
Read Less
Want to know what your home might be worth? Contact us for a FREE valuation!

Our team is ready to help you sell your home for the highest possible price ASAP

©2025 North Texas Real Estate Information Systems.
Bought with Sonu M Varkey • New Century Real Estate





