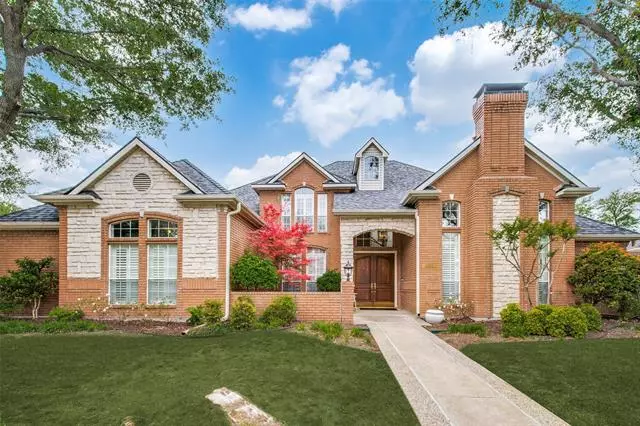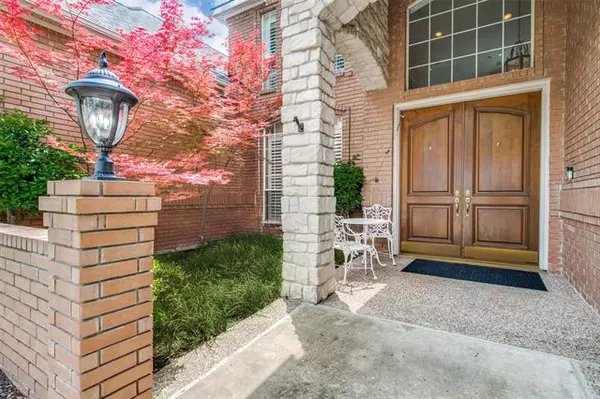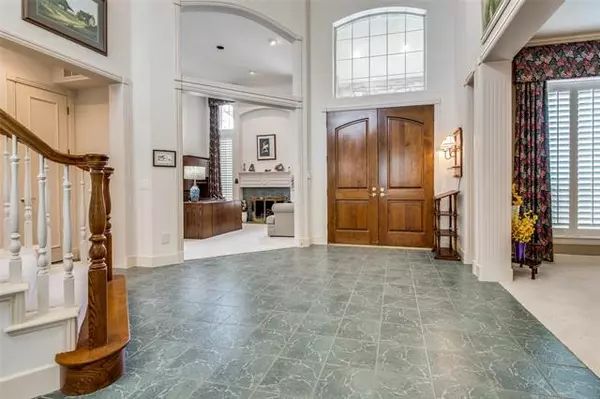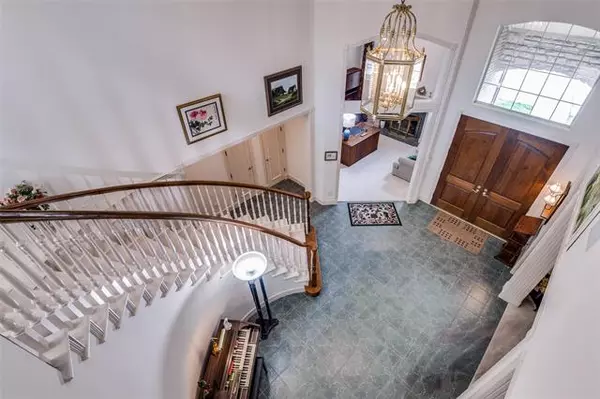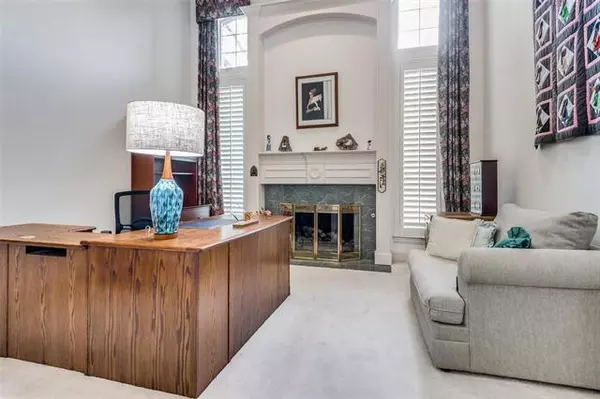$630,000
For more information regarding the value of a property, please contact us for a free consultation.
17920 CASTLE BEND Drive Dallas, TX 75287
4 Beds
4 Baths
3,611 SqFt
Key Details
Property Type Single Family Home
Sub Type Single Family Residence
Listing Status Sold
Purchase Type For Sale
Square Footage 3,611 sqft
Price per Sqft $174
Subdivision Estates Of Bent Tree West
MLS Listing ID 14564422
Sold Date 06/24/21
Style Traditional
Bedrooms 4
Full Baths 3
Half Baths 1
HOA Fees $26/ann
HOA Y/N Voluntary
Total Fin. Sqft 3611
Year Built 1992
Lot Size 10,018 Sqft
Acres 0.23
Lot Dimensions 85x100x111x100
Property Description
Stately home, Immaculately maintained, ready for immediate move-in. Will appeal to affluent buyers who may want to add own cosmetic upgrades to reflect their preferences, and priced accordingly. The extra quality that appraisers look for to designate excellence in construction, such as solid doors, elaborate millwork, central vac, etc., is evident throughout. Pool and spa, 4 BR, 3.1 BA, multiple living areas, 3 car garage, 2 FP, vaulted ceilings, and more! Located in the very best section of Bent Tree West, convenient to both the ND and PGB tollways. Dallas address, Plano schools.
Location
State TX
County Collin
Direction From ND Tollway and Frankford, go west on Frankford, left on Gibbons, left on Rock Branch, right on Castle Bend.
Rooms
Dining Room 2
Interior
Interior Features Cable TV Available, Central Vacuum, Dry Bar, High Speed Internet Available, Loft, Sound System Wiring, Vaulted Ceiling(s), Wet Bar
Heating Central, Natural Gas, Zoned
Cooling Ceiling Fan(s), Central Air, Electric, Zoned
Flooring Carpet, Ceramic Tile, Marble
Fireplaces Number 2
Fireplaces Type Gas Logs, Gas Starter, Stone
Equipment Intercom
Appliance Built-in Refrigerator, Convection Oven, Dishwasher, Disposal, Double Oven, Electric Oven, Gas Cooktop, Ice Maker, Microwave, Plumbed For Gas in Kitchen, Plumbed for Ice Maker, Trash Compactor, Vented Exhaust Fan, Gas Water Heater
Heat Source Central, Natural Gas, Zoned
Laundry Electric Dryer Hookup, Full Size W/D Area, Gas Dryer Hookup, Washer Hookup
Exterior
Exterior Feature Covered Patio/Porch, Rain Gutters
Garage Spaces 3.0
Fence Brick, Metal, Wood
Pool Gunite, In Ground, Separate Spa/Hot Tub, Pool Sweep
Utilities Available Alley, City Sewer, City Water, Concrete, Curbs, Individual Gas Meter, Individual Water Meter, Sidewalk, Underground Utilities
Roof Type Composition
Garage Yes
Private Pool 1
Building
Lot Description Few Trees, Interior Lot, Irregular Lot, Landscaped, Sprinkler System, Subdivision
Story Two
Foundation Slab
Structure Type Brick,Rock/Stone,Siding
Schools
Elementary Schools Mitchell
Middle Schools Renner
High Schools Plano West
School District Plano Isd
Others
Ownership SHIRLEY M. ZIEGLER
Acceptable Financing Cash, Conventional
Listing Terms Cash, Conventional
Financing Conventional
Special Listing Condition Survey Available
Read Less
Want to know what your home might be worth? Contact us for a FREE valuation!

Our team is ready to help you sell your home for the highest possible price ASAP

©2025 North Texas Real Estate Information Systems.
Bought with Ali Shariatnasab • Texas Ally Real Estate Group

