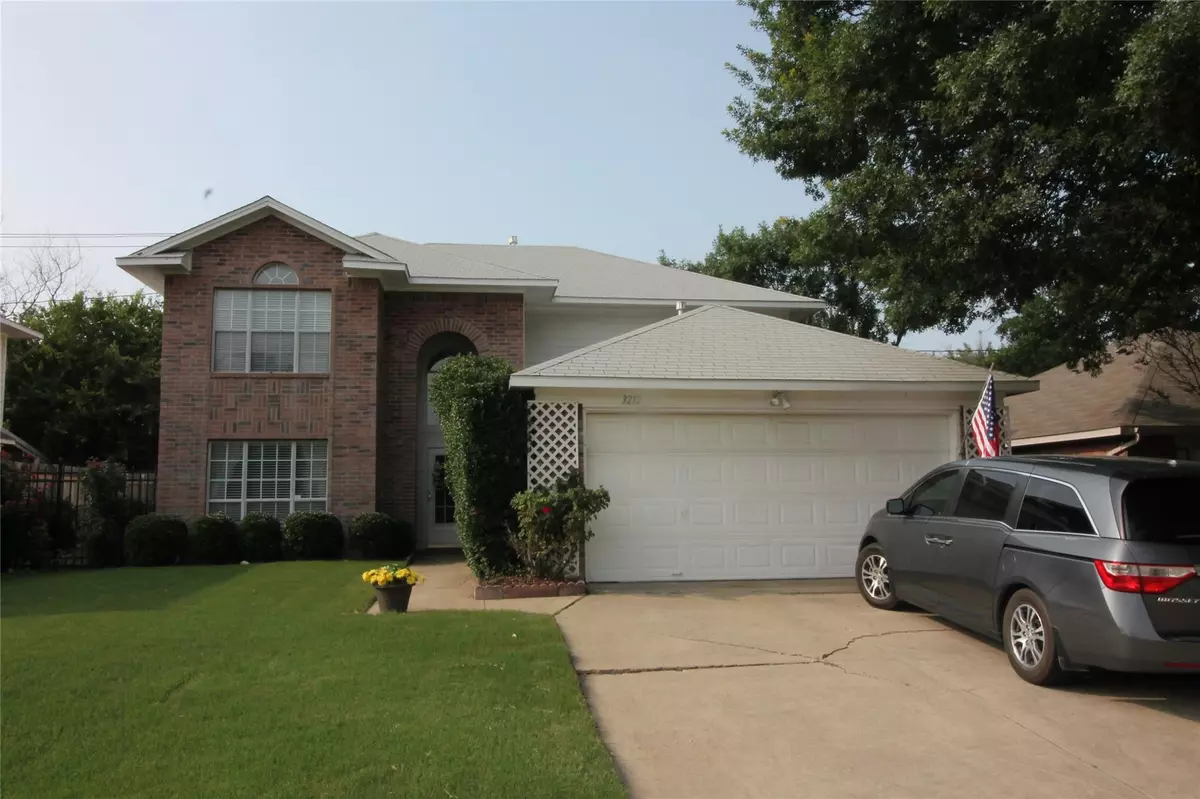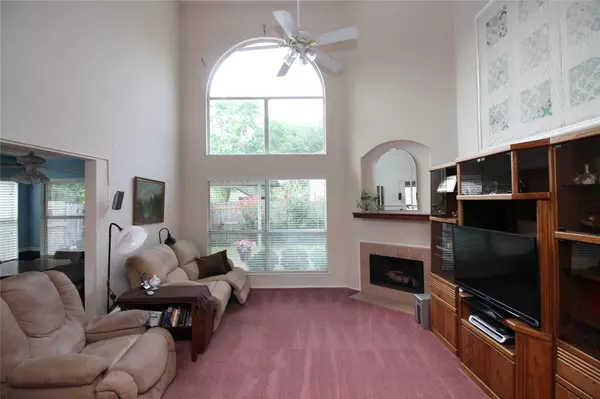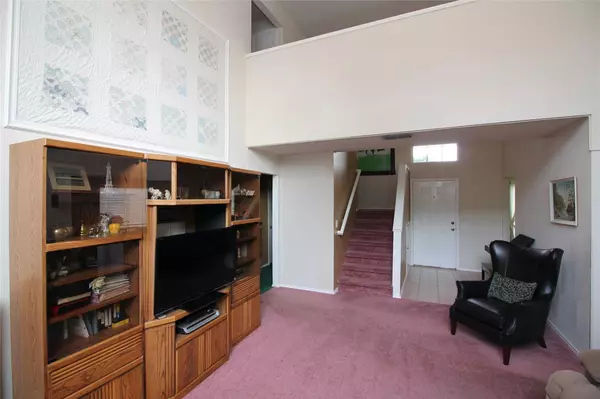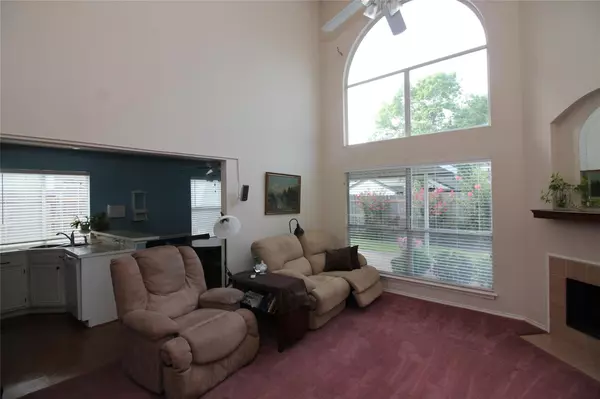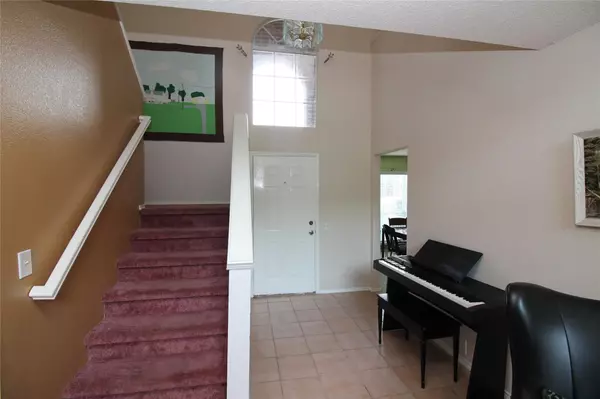$265,000
For more information regarding the value of a property, please contact us for a free consultation.
3212 Steamboat Drive Fort Worth, TX 76123
4 Beds
3 Baths
2,210 SqFt
Key Details
Property Type Single Family Home
Sub Type Single Family Residence
Listing Status Sold
Purchase Type For Sale
Square Footage 2,210 sqft
Price per Sqft $119
Subdivision Southgate Add
MLS Listing ID 14607017
Sold Date 08/05/21
Style Traditional
Bedrooms 4
Full Baths 2
Half Baths 1
HOA Y/N Voluntary
Total Fin. Sqft 2210
Year Built 1995
Annual Tax Amount $5,717
Lot Size 6,098 Sqft
Acres 0.14
Property Description
BEST PULTE FLOORPLAN THE BARCLAY II--FEATURES VAULTED CEILINGS WITH CATWALK LOOKING DOWN ON LIVING ROOM AND FOYER * MASTER BEDROOM DOWNSTAIRS, ALL OTHER BEDROOMS AND GAMEROOM UPSTAIRS * MUCH OF THE FENCING INCLUDING SIDE GATE REDONE IN 2020 * 2017 WOOD BLINDS * KITCHEN UPDATE INCLUDES REFINISHED CABINETS AND 2017 SINK AND PLUMBING FIXTURES * 2016 ROOF * 2015 GENIE GARAGE DOOR OPENER * 2015 WATER HEATER * 2012 VINYL FLOORING IN WET AND HIGH TRAFFIC AREAS * 2018 UPDATED COMMODE * UPDATED TRANE HVAC SYSTEM * METAL ROOF COVERED PATIO *
Location
State TX
County Tarrant
Community Jogging Path/Bike Path, Park, Playground, Tennis Court(S)
Direction Follow GPS
Rooms
Dining Room 1
Interior
Interior Features High Speed Internet Available, Vaulted Ceiling(s)
Heating Central, Electric
Cooling Central Air, Electric
Flooring Carpet, Ceramic Tile, Vinyl
Fireplaces Number 1
Fireplaces Type Wood Burning
Appliance Dishwasher, Disposal, Electric Cooktop, Electric Range, Plumbed for Ice Maker, Vented Exhaust Fan
Heat Source Central, Electric
Laundry Electric Dryer Hookup, Full Size W/D Area, Washer Hookup
Exterior
Exterior Feature Covered Patio/Porch, Storage
Garage Spaces 2.0
Fence Wood
Community Features Jogging Path/Bike Path, Park, Playground, Tennis Court(s)
Utilities Available City Sewer, City Water, Curbs, Underground Utilities
Roof Type Composition
Garage Yes
Building
Lot Description Few Trees, Interior Lot, Landscaped, Subdivision
Story Two
Foundation Slab
Structure Type Brick,Siding
Schools
Elementary Schools Meadowcreek
Middle Schools Crowley
High Schools North Crowley
School District Crowley Isd
Others
Ownership Ken/Joanne Bittiker
Acceptable Financing Cash, Conventional, FHA, Texas Vet, VA Loan
Listing Terms Cash, Conventional, FHA, Texas Vet, VA Loan
Financing FHA
Read Less
Want to know what your home might be worth? Contact us for a FREE valuation!

Our team is ready to help you sell your home for the highest possible price ASAP

©2025 North Texas Real Estate Information Systems.
Bought with Lee Wafer • Pinnacle Realty Advisors

