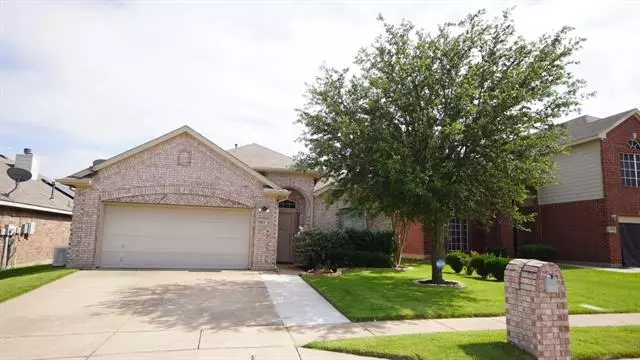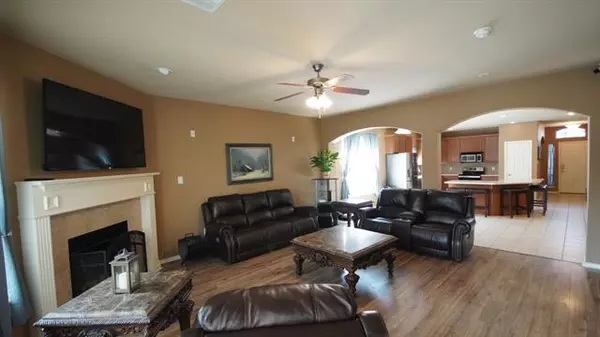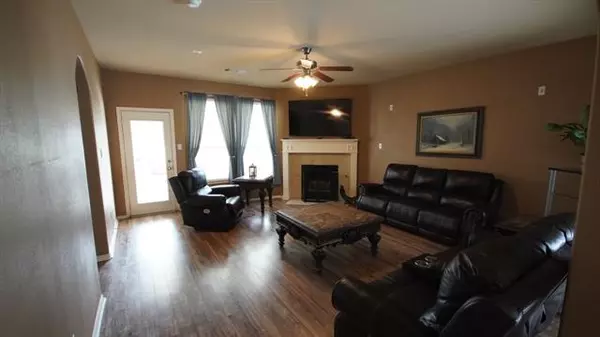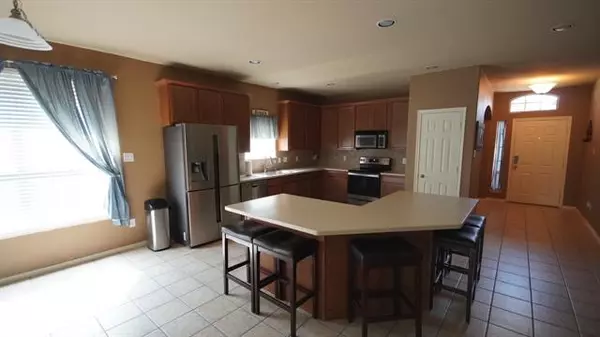$289,900
For more information regarding the value of a property, please contact us for a free consultation.
5813 Fathom Drive Fort Worth, TX 76135
4 Beds
2 Baths
2,156 SqFt
Key Details
Property Type Single Family Home
Sub Type Single Family Residence
Listing Status Sold
Purchase Type For Sale
Square Footage 2,156 sqft
Price per Sqft $134
Subdivision Marine Creek Meadows Add
MLS Listing ID 14621615
Sold Date 09/22/21
Style Traditional
Bedrooms 4
Full Baths 2
HOA Fees $16
HOA Y/N Mandatory
Total Fin. Sqft 2156
Year Built 2006
Annual Tax Amount $6,469
Lot Size 5,749 Sqft
Acres 0.132
Lot Dimensions 115x50
Property Description
A must see!! This fantastic home boasts an open floor plan that is great for entertaining both indoors and out. Home features a master bedroom with en suite and large walk in closet. Secondary bedrooms large enough to accommodate a queen bed. Covered back patio addition is a great place to sit at the end of a long day. Yard features new landscaping with Texas friendly sod. Quiet road has no through access and yard backs to the greenway and walking trail. Conveniently located close to shopping, dinning, and recreation. In coveted Eagle Mountain ISD the association has two pools and a playground.
Location
State TX
County Tarrant
Community Community Pool, Greenbelt, Jogging Path/Bike Path, Playground
Direction From West Loop 820 take the Marine Creek Parkway Exit. Take the West Loop 820 Access Road to Huffines Blvd. Turn Right on to Huffines and then Left on to Penwell Drive. Turn Right on to Spoon Drift Drive and follow it around to Fathom Drive. House is the left.
Rooms
Dining Room 1
Interior
Interior Features Flat Screen Wiring, High Speed Internet Available, Sound System Wiring
Heating Central, Natural Gas
Cooling Central Air, Electric
Flooring Carpet, Ceramic Tile, Laminate
Fireplaces Number 1
Fireplaces Type Gas Starter, Metal, Wood Burning
Appliance Dishwasher, Disposal, Electric Range, Microwave, Plumbed for Ice Maker, Washer, Water Purifier
Heat Source Central, Natural Gas
Exterior
Exterior Feature Covered Patio/Porch
Garage Spaces 2.0
Fence Metal, Wood
Community Features Community Pool, Greenbelt, Jogging Path/Bike Path, Playground
Utilities Available City Sewer, City Water, Curbs, Individual Gas Meter, Individual Water Meter, Sidewalk, Underground Utilities
Roof Type Composition
Garage Yes
Building
Lot Description Adjacent to Greenbelt, Cul-De-Sac, Few Trees, Interior Lot, Landscaped, Sprinkler System, Subdivision
Story One
Foundation Slab
Structure Type Brick,Other,Wood
Schools
Elementary Schools Greenfield
Middle Schools Ed Willkie
High Schools Chisholm Trail
School District Eagle Mt-Saginaw Isd
Others
Restrictions Architectural,Building,Deed
Ownership Kevin
Financing Conventional
Read Less
Want to know what your home might be worth? Contact us for a FREE valuation!

Our team is ready to help you sell your home for the highest possible price ASAP

©2025 North Texas Real Estate Information Systems.
Bought with Navjot Singh • NextHome Premier Choice





