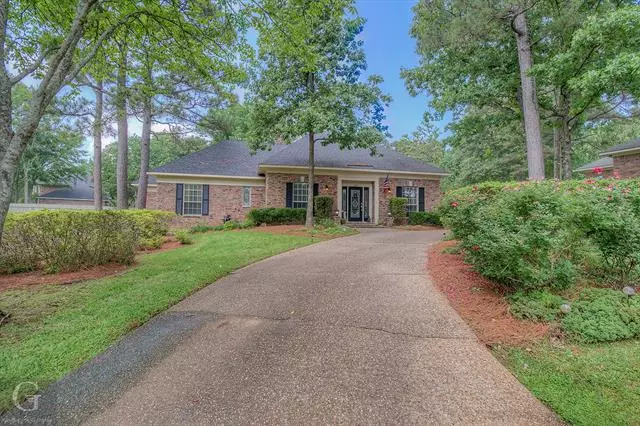$415,000
For more information regarding the value of a property, please contact us for a free consultation.
342 Parson Green Shreveport, LA 71106
4 Beds
3 Baths
3,043 SqFt
Key Details
Property Type Single Family Home
Sub Type Single Family Residence
Listing Status Sold
Purchase Type For Sale
Square Footage 3,043 sqft
Price per Sqft $136
Subdivision Southern Trace
MLS Listing ID 14569506
Sold Date 06/25/21
Style Ranch
Bedrooms 4
Full Baths 3
HOA Fees $113/mo
HOA Y/N Mandatory
Total Fin. Sqft 3043
Year Built 1988
Lot Size 0.500 Acres
Acres 0.5
Lot Dimensions 21258
Property Description
Breathtaking Shreveport home, in gated Southern Trace community! This home speaks perfection from the time you enter the gates. The home is nested on a cul-de-sac surrounded by beautiful lush landscaping with stunning lead glass entry door. Once inside the home is dripping in elegance featuring heavy crown molding, lovely hand scrapped floors with a neatural color palette throughout the home. Home offers two living areas the living room features a beautiful fireplace & a pass through wet bar. Private den tucked away at the back of the home could also serve as a gameroom or mother in law suite. Fabulous spacious kitchen is a cooks dream with loads of cabinets , counter space, pantry , and much much more
Location
State LA
County Caddo
Community Club House, Community Pool, Gated, Golf, Guarded Entrance, Other, Playground, Tennis Court(S)
Direction Southern Trace
Rooms
Dining Room 2
Interior
Interior Features Cable TV Available, High Speed Internet Available, Wet Bar
Heating Central, Natural Gas, Zoned
Cooling Ceiling Fan(s), Central Air, Electric, Zoned
Flooring Carpet, Ceramic Tile, Wood
Fireplaces Number 1
Fireplaces Type Brick, Gas Logs, Gas Starter, Masonry, Wood Burning
Equipment Satellite Dish
Appliance Disposal, Electric Cooktop, Electric Oven, Electric Range, Microwave, Plumbed for Ice Maker, Refrigerator, Trash Compactor, Vented Exhaust Fan, Water Filter, Water Purifier, Electric Water Heater, Gas Water Heater
Heat Source Central, Natural Gas, Zoned
Laundry Electric Dryer Hookup, Washer Hookup
Exterior
Exterior Feature Covered Patio/Porch, Rain Gutters
Garage Spaces 2.0
Fence Gate, Wrought Iron, Wood
Pool Gunite, Heated, In Ground, Pool/Spa Combo
Community Features Club House, Community Pool, Gated, Golf, Guarded Entrance, Other, Playground, Tennis Court(s)
Utilities Available City Sewer, City Water, Curbs, Individual Gas Meter, Individual Water Meter, Underground Utilities
Roof Type Composition
Garage Yes
Private Pool 1
Building
Lot Description Cul-De-Sac, Few Trees, Landscaped, Lrg. Backyard Grass, Sprinkler System, Subdivision
Story One
Foundation Slab
Structure Type Brick
Schools
Elementary Schools Caddo Isd Schools
Middle Schools Caddo Isd Schools
High Schools Caddo Isd Schools
School District Caddo Psb
Others
Ownership Larkin
Acceptable Financing Not Assumable
Listing Terms Not Assumable
Financing Conventional
Read Less
Want to know what your home might be worth? Contact us for a FREE valuation!

Our team is ready to help you sell your home for the highest possible price ASAP

©2024 North Texas Real Estate Information Systems.
Bought with Tammi Montgomery • RE/MAX Real Estate Services


