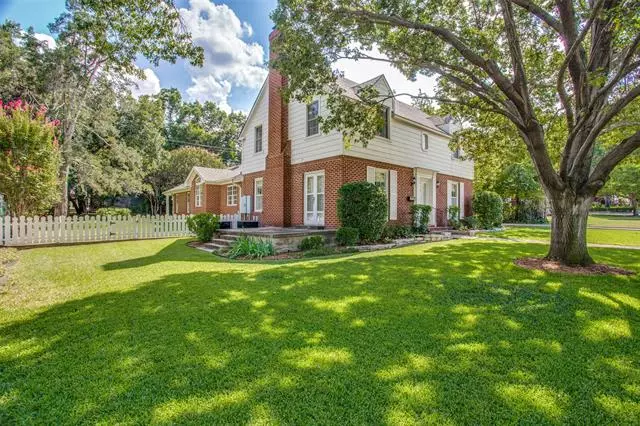$715,000
For more information regarding the value of a property, please contact us for a free consultation.
3515 Bellaire Drive S Fort Worth, TX 76109
3 Beds
3 Baths
3,019 SqFt
Key Details
Property Type Single Family Home
Sub Type Single Family Residence
Listing Status Sold
Purchase Type For Sale
Square Footage 3,019 sqft
Price per Sqft $236
Subdivision Bellaire Add
MLS Listing ID 14650535
Sold Date 09/15/21
Style Early American,Traditional
Bedrooms 3
Full Baths 2
Half Baths 1
HOA Y/N None
Total Fin. Sqft 3019
Year Built 1938
Annual Tax Amount $15,875
Lot Size 0.293 Acres
Acres 0.293
Lot Dimensions 85x150
Property Description
Charming home built in the Federal style makes you think of earlier times. Huge trees and lush landscape welcome you to the TCU area & this home. Lovingly maintained by a TCU Professor and wife; many families have lived on this street for years. A large first floor addition includes Primary Suite with luxurious bath & covered patio, an office, half bath, and mudroom. See list of updates & picture comments. Hardwood floors, crown molding, chandeliers. Efficient use of space throughout with an abundance of custom cabinets and shelves. Light and bright kitchen. Large bedrooms provide spaces for sitting areas, study, or office. The beautifully landscaped and shaded yard has room for a pool, games, or just relaxing.
Location
State TX
County Tarrant
Direction From I-30 south on Hulen or I-20 north on Hulen. East on Bellaire which becomes Berry. Right on Alton & quick left on Bellaire Dr. S. It feels like a private street with tree-lined parkway just to the south of Berry across from the TCU soccer fields. Nearby shopping, restaurants, and Trinity Trails.
Rooms
Dining Room 2
Interior
Interior Features Cable TV Available, Flat Screen Wiring, High Speed Internet Available, Sound System Wiring
Heating Central, Natural Gas, Zoned
Cooling Ceiling Fan(s), Central Air, Electric, Zoned
Flooring Carpet, Ceramic Tile, Wood, Wood Under Carpet
Fireplaces Number 2
Fireplaces Type Brick, Decorative, Masonry, Wood Burning
Appliance Convection Oven, Dishwasher, Disposal, Gas Range, Microwave, Plumbed For Gas in Kitchen, Plumbed for Ice Maker, Refrigerator, Vented Exhaust Fan, Tankless Water Heater, Gas Water Heater
Heat Source Central, Natural Gas, Zoned
Laundry Electric Dryer Hookup, Full Size W/D Area, Washer Hookup
Exterior
Exterior Feature Covered Patio/Porch, Rain Gutters
Garage Spaces 2.0
Fence Metal, Partial, Wood
Utilities Available City Sewer, City Water, Concrete, Curbs, Individual Gas Meter, Individual Water Meter, Sidewalk
Roof Type Composition
Garage Yes
Building
Lot Description Few Trees, Interior Lot, Landscaped, Lrg. Backyard Grass, Sprinkler System, Subdivision
Story Two
Foundation Pillar/Post/Pier, Slab
Structure Type Brick,Fiber Cement
Schools
Elementary Schools Westcliff
Middle Schools Mclean
High Schools Paschal
School District Fort Worth Isd
Others
Restrictions Other
Ownership Frye
Acceptable Financing Cash, Conventional, FHA, VA Loan
Listing Terms Cash, Conventional, FHA, VA Loan
Financing Cash
Special Listing Condition Utility Easement, Verify Tax Exemptions
Read Less
Want to know what your home might be worth? Contact us for a FREE valuation!

Our team is ready to help you sell your home for the highest possible price ASAP

©2024 North Texas Real Estate Information Systems.
Bought with Ida Duwe Olsen • Compass RE Texas, LLC


