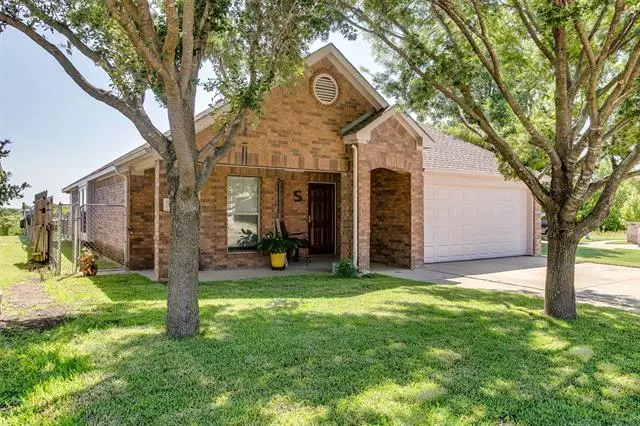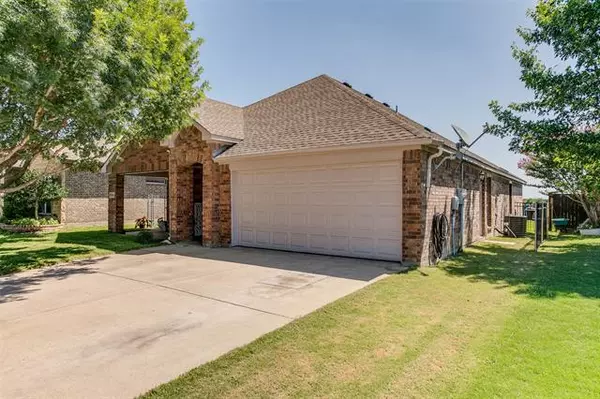$275,000
For more information regarding the value of a property, please contact us for a free consultation.
11809 Anna Grace Drive Fort Worth, TX 76028
3 Beds
2 Baths
1,792 SqFt
Key Details
Property Type Single Family Home
Sub Type Single Family Residence
Listing Status Sold
Purchase Type For Sale
Square Footage 1,792 sqft
Price per Sqft $153
Subdivision Deer Meadow Add
MLS Listing ID 14646985
Sold Date 09/15/21
Style Traditional
Bedrooms 3
Full Baths 2
HOA Fees $13/ann
HOA Y/N Mandatory
Total Fin. Sqft 1792
Year Built 2007
Annual Tax Amount $5,982
Lot Size 7,927 Sqft
Acres 0.182
Property Description
MULTIPLE OFFERS REC'D. HIGHEST & BEST BY FRIDAY 8-20 9AM. This Home is at the end of a quite Cul De Sac with Greenbelt behind it. Has New Paint Throughout, Double Pane Windows, Security System. Open Concept Living Room with Wood Burning Fireplace, Dining & Kitchen with Breakfast Nook & Breakfast Bar, Tons of Cabinets & Granite Countertops. Master Bedroom is Spacious with Tray Ceiling & Large Walk-In Closet. Master Bath has Separate Vanities, Separate Tub & Shower. Laundry Room is Oversized to fit Full Refrigerator or Full Freezer. Backyard has a Sunken Above Ground Pool with Fencing for a Dog Run. New Roof & AC installed 2020. One Owner Home conveniently located minutes from 35W, Shopping, Dining, Hospitals!
Location
State TX
County Tarrant
Direction GPS From 35W (south of I-20) exit 1187, travel East, Turn left onto Oak Grove Rd, Turn Left into subdivision on Doe Meadow Dr, then left onto Anna Grace. Destination will be on your left.
Rooms
Dining Room 2
Interior
Interior Features Cable TV Available, High Speed Internet Available
Heating Central, Electric
Cooling Ceiling Fan(s), Central Air, Electric
Flooring Carpet, Ceramic Tile, Laminate
Fireplaces Number 1
Fireplaces Type Wood Burning
Equipment Satellite Dish
Appliance Dishwasher, Disposal, Electric Range, Microwave, Plumbed for Ice Maker, Vented Exhaust Fan, Electric Water Heater
Heat Source Central, Electric
Laundry Electric Dryer Hookup, Full Size W/D Area, Washer Hookup
Exterior
Exterior Feature Covered Deck, Covered Patio/Porch, Dog Run, Rain Gutters
Garage Spaces 2.0
Fence Chain Link, Metal, Wood
Pool Above Ground
Utilities Available All Weather Road, City Sewer, City Water, Curbs, Individual Water Meter, Sidewalk, Underground Utilities
Roof Type Composition
Garage Yes
Private Pool 1
Building
Lot Description Cul-De-Sac, Greenbelt, Interior Lot, Subdivision
Story One
Foundation Slab
Structure Type Brick
Schools
Elementary Schools Brock
Middle Schools Hughes
High Schools Burleson Centennial
School District Burleson Isd
Others
Restrictions No Known Restriction(s)
Ownership Dewayne & Lori Skyles
Acceptable Financing Cash, Conventional, FHA, VA Loan
Listing Terms Cash, Conventional, FHA, VA Loan
Financing FHA
Special Listing Condition Survey Available
Read Less
Want to know what your home might be worth? Contact us for a FREE valuation!

Our team is ready to help you sell your home for the highest possible price ASAP

©2025 North Texas Real Estate Information Systems.
Bought with Wendy Bartlett • Berkshire HathawayHS ACR





