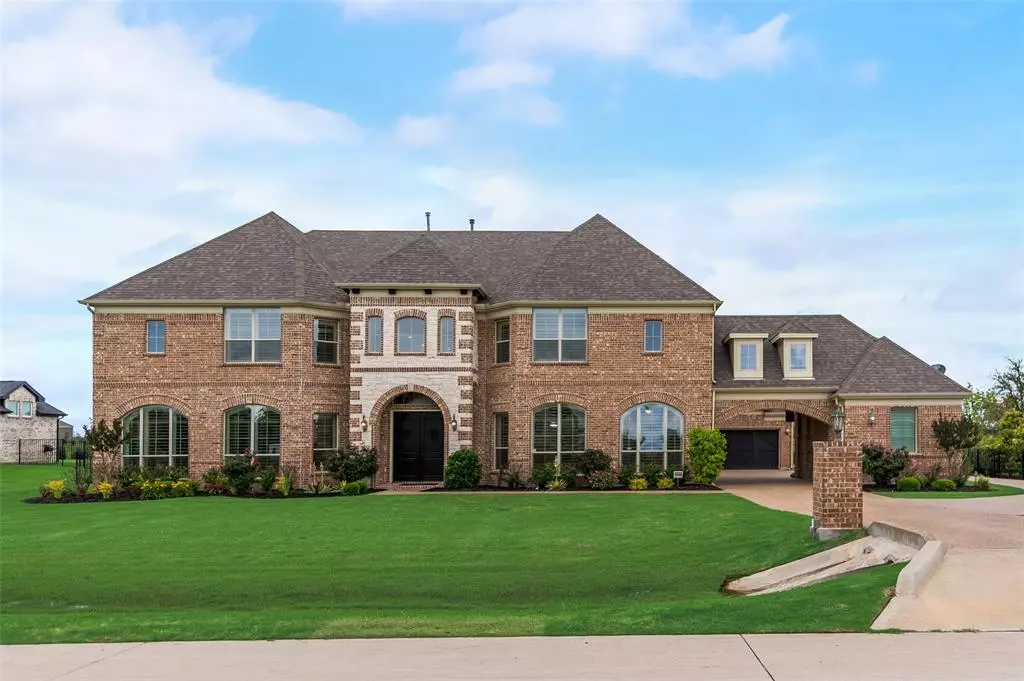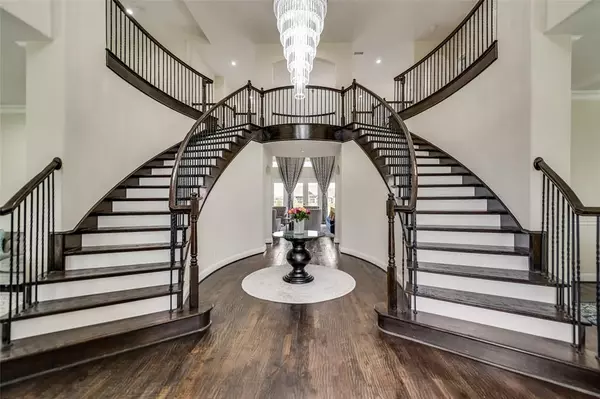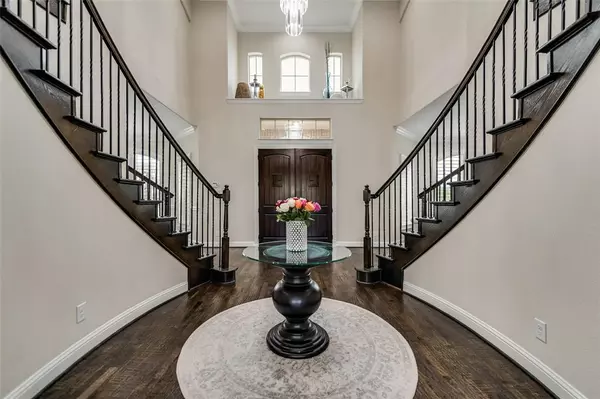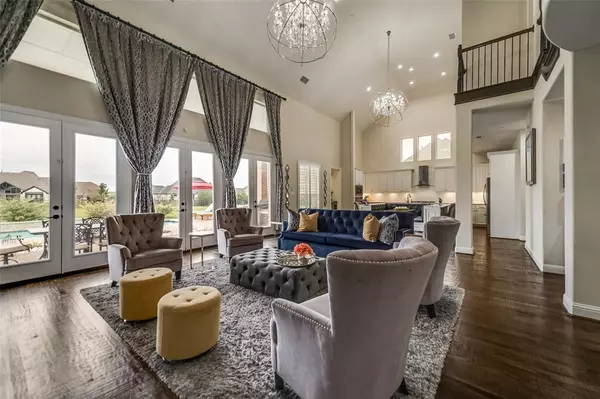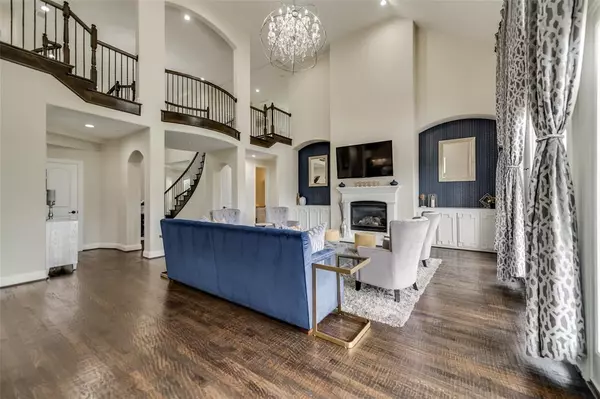$1,299,900
For more information regarding the value of a property, please contact us for a free consultation.
5206 Westfield Drive Parker, TX 75002
5 Beds
5 Baths
5,604 SqFt
Key Details
Property Type Single Family Home
Sub Type Single Family Residence
Listing Status Sold
Purchase Type For Sale
Square Footage 5,604 sqft
Price per Sqft $231
Subdivision Kings Crossing Ph 2
MLS Listing ID 14577709
Sold Date 07/07/21
Bedrooms 5
Full Baths 4
Half Baths 1
HOA Fees $75/ann
HOA Y/N Mandatory
Total Fin. Sqft 5604
Year Built 2017
Annual Tax Amount $8,504
Lot Size 1.000 Acres
Acres 1.0
Property Description
Custom 5 bedroom,4.5 bath plus study designed by Grand Homes in Kings Crossing! The double door entrance leads you to a double staircase with soaring ceilings that are straight out of a fairytale. Downstairs you will find a 2nd full bedroom- which would make a perfect mother-in-law suite, full bathroom, and office. Upstairs you will find a SECOND master bedroom with attached luxury bath and huge walk in closet, media room, game room, as well as 3 other bedrooms. Entertain in your massive family room which overlooks a stunning kitchen, as well as views of your hotel style pool area. Enjoy the outdoor area with built in bbq, covered patio, and complete privacy on your 1 acre lot. This home truly has it all!
Location
State TX
County Collin
Direction Google Maps Entrance closest to home is currently closed due to expansion of road.
Rooms
Dining Room 2
Interior
Interior Features Cable TV Available, Decorative Lighting, High Speed Internet Available, Loft, Multiple Staircases, Sound System Wiring, Vaulted Ceiling(s)
Heating Central, Natural Gas
Cooling Central Air, Electric
Flooring Carpet, Wood
Fireplaces Number 1
Fireplaces Type Gas Logs
Appliance Dishwasher, Double Oven, Electric Oven, Electric Range, Gas Cooktop, Microwave, Plumbed for Ice Maker
Heat Source Central, Natural Gas
Exterior
Exterior Feature Attached Grill, Covered Patio/Porch, Rain Gutters
Garage Spaces 3.0
Fence Wrought Iron
Pool Fiberglass, Heated, In Ground
Utilities Available City Sewer, City Water, Individual Gas Meter, Individual Water Meter
Roof Type Composition
Total Parking Spaces 3
Garage Yes
Private Pool 1
Building
Lot Description Acreage, Lrg. Backyard Grass, Sprinkler System, Subdivision
Story Two
Foundation Slab
Level or Stories Two
Structure Type Brick
Schools
Elementary Schools Chandler
Middle Schools Lowery
High Schools Allen
School District Allen Isd
Others
Ownership See Tax
Acceptable Financing Cash, Conventional, FHA, VA Loan
Listing Terms Cash, Conventional, FHA, VA Loan
Financing Conventional
Read Less
Want to know what your home might be worth? Contact us for a FREE valuation!

Our team is ready to help you sell your home for the highest possible price ASAP

©2025 North Texas Real Estate Information Systems.
Bought with Navjot Singh • HomesUSA.com

