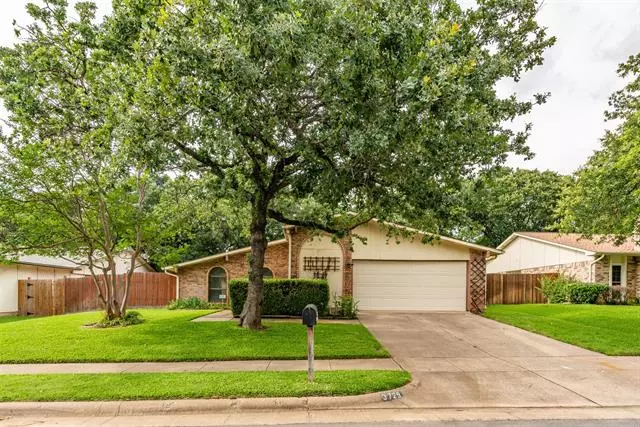$275,000
For more information regarding the value of a property, please contact us for a free consultation.
3729 Walnut Drive Bedford, TX 76021
3 Beds
2 Baths
2,064 SqFt
Key Details
Property Type Single Family Home
Sub Type Single Family Residence
Listing Status Sold
Purchase Type For Sale
Square Footage 2,064 sqft
Price per Sqft $133
Subdivision Whisperwood Add
MLS Listing ID 14591485
Sold Date 07/06/21
Style Traditional
Bedrooms 3
Full Baths 2
HOA Y/N None
Total Fin. Sqft 2064
Year Built 1980
Annual Tax Amount $5,806
Lot Size 7,884 Sqft
Acres 0.181
Property Description
Fantastic home in a great location, ready for the new owners to add their own style. Vaulted ceilings with parquet floors and exposed wood beam, along with an open platform dining area as you enter gives this property a cool vibe. Spacious kitchen open to breakfast area and second main living room with brick fireplace, provides multiple gathering spaces in this residence. Large master bedroom with full en suite. The all season solarium provides another flex space for home studio, office or exercise space. Wonderful quiet back yard space with mature trees and open patio, great for entertaining and outdoor meals. Attached please find 360 Virtual Tour to preview property in it's entirety.
Location
State TX
County Tarrant
Direction Use GPS
Rooms
Dining Room 2
Interior
Interior Features Cable TV Available, Decorative Lighting, High Speed Internet Available, Vaulted Ceiling(s)
Heating Central, Electric
Cooling Ceiling Fan(s), Central Air, Electric
Flooring Carpet, Ceramic Tile, Parquet
Fireplaces Number 1
Fireplaces Type Brick, Wood Burning
Appliance Dishwasher, Disposal, Electric Range, Plumbed for Ice Maker, Vented Exhaust Fan, Water Softener, Gas Water Heater
Heat Source Central, Electric
Exterior
Exterior Feature Covered Patio/Porch, Rain Gutters
Garage Spaces 2.0
Fence Wood
Utilities Available City Sewer, City Water
Roof Type Composition
Garage Yes
Building
Lot Description Few Trees, Interior Lot, Landscaped, Lrg. Backyard Grass, Sprinkler System, Subdivision
Story One
Foundation Slab
Structure Type Brick
Schools
Elementary Schools Midwaypark
Middle Schools Harwood
High Schools Trinity
School District Hurst-Euless-Bedford Isd
Others
Ownership of record
Acceptable Financing Cash, Conventional, FHA, VA Loan
Listing Terms Cash, Conventional, FHA, VA Loan
Financing Conventional
Read Less
Want to know what your home might be worth? Contact us for a FREE valuation!

Our team is ready to help you sell your home for the highest possible price ASAP

©2024 North Texas Real Estate Information Systems.
Bought with Jordan Davis • Keller Williams Arlington


