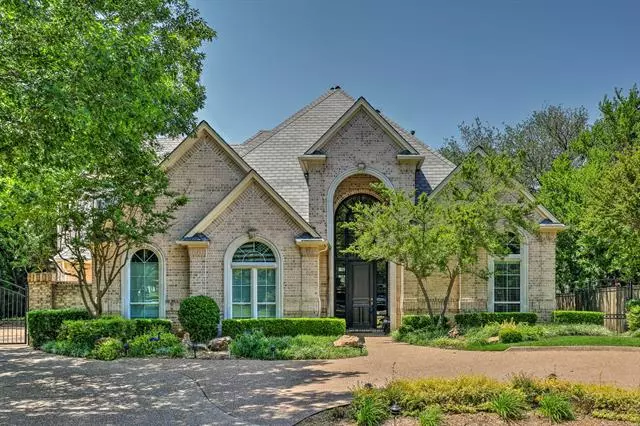$1,100,000
For more information regarding the value of a property, please contact us for a free consultation.
6928 Hazeltine Drive Fort Worth, TX 76132
4 Beds
5 Baths
4,206 SqFt
Key Details
Property Type Single Family Home
Sub Type Single Family Residence
Listing Status Sold
Purchase Type For Sale
Square Footage 4,206 sqft
Price per Sqft $261
Subdivision Mira Vista Add
MLS Listing ID 14567539
Sold Date 07/01/21
Style Traditional
Bedrooms 4
Full Baths 4
Half Baths 1
HOA Fees $220/qua
HOA Y/N Mandatory
Total Fin. Sqft 4206
Year Built 1994
Annual Tax Amount $21,462
Lot Size 0.270 Acres
Acres 0.27
Property Description
This stunning home is is located on the 17th fairway of the coveted Mira Vista Golf Course. The property features 4 bedrooms, 4 and a half baths, three living areas and two dining areas. The fourth downstairs bedroom is currently being used as a study, but can easily convert to a bedroom. The entryway is beautiful with cathedral ceilings and an elegantly sweeping staircase. Most rooms have beautiful views to the golf course. The upstairs features a wonderful media room and two bedrooms, each with their own bathrooms. The backyard is an oasis with a pool, hot tub, fire pit and an outdoor kitchen, the views are amazing. The backyard features an automatic mosquito misting system and electric drop down shades.
Location
State TX
County Tarrant
Community Guarded Entrance
Direction From the Chisolm Trail Toll Road exit Oakmont Drive, go west, turn south onto Bryant Irvin Road, take a right onto Mira Vista Blvd, turn right onto Turnberry, left on Hazeltine Drive. Property is at the end of the cul de sac on the right. No sign in yard.
Rooms
Dining Room 2
Interior
Interior Features Cable TV Available, Decorative Lighting, High Speed Internet Available
Heating Central, Natural Gas
Cooling Attic Fan, Ceiling Fan(s), Central Air, Electric
Flooring Carpet, Slate, Wood
Fireplaces Number 2
Fireplaces Type Brick, Gas Logs, Gas Starter, Wood Burning
Equipment Intercom
Appliance Built-in Refrigerator, Convection Oven, Dishwasher, Disposal, Double Oven, Electric Cooktop, Electric Oven, Electric Range, Ice Maker, Microwave, Plumbed for Ice Maker, Refrigerator, Vented Exhaust Fan, Gas Water Heater
Heat Source Central, Natural Gas
Laundry Electric Dryer Hookup, Full Size W/D Area, Washer Hookup
Exterior
Exterior Feature Covered Patio/Porch, Fire Pit, Rain Gutters, Lighting, Mosquito Mist System, Outdoor Living Center
Garage Spaces 3.0
Fence Gate, Metal, Wood
Pool Above Ground, Diving Board, Gunite, Heated, In Ground, Pool Sweep, Water Feature
Community Features Guarded Entrance
Utilities Available City Sewer, City Water, Concrete, Individual Gas Meter
Roof Type Other
Garage Yes
Private Pool 1
Building
Lot Description Cul-De-Sac, Few Trees, Interior Lot, Landscaped, On Golf Course, Subdivision
Story Two
Foundation Slab
Structure Type Brick
Schools
Elementary Schools Ridgleahil
Middle Schools Monnig
High Schools Arlngtnhts
School District Fort Worth Isd
Others
Ownership Mark W. and Patricia Ellede
Acceptable Financing Cash, Conventional, FHA, VA Loan
Listing Terms Cash, Conventional, FHA, VA Loan
Financing Conventional
Special Listing Condition Agent Related to Owner
Read Less
Want to know what your home might be worth? Contact us for a FREE valuation!

Our team is ready to help you sell your home for the highest possible price ASAP

©2024 North Texas Real Estate Information Systems.
Bought with Amy Klein • Williams Trew Real Estate


