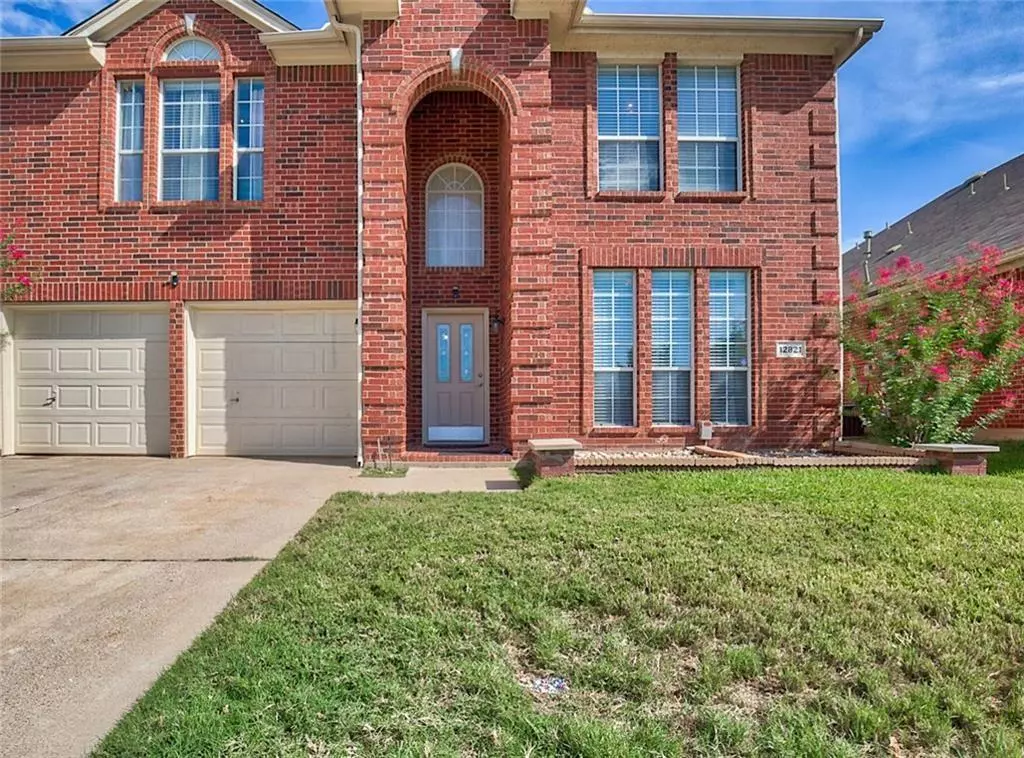$369,900
For more information regarding the value of a property, please contact us for a free consultation.
12821 Peach Tree Way Fort Worth, TX 76040
4 Beds
3 Baths
2,792 SqFt
Key Details
Property Type Single Family Home
Sub Type Single Family Residence
Listing Status Sold
Purchase Type For Sale
Square Footage 2,792 sqft
Price per Sqft $132
Subdivision Stone Creek Add
MLS Listing ID 14570214
Sold Date 06/11/21
Style Traditional
Bedrooms 4
Full Baths 2
Half Baths 1
HOA Y/N None
Total Fin. Sqft 2792
Year Built 1999
Annual Tax Amount $8,093
Lot Size 7,056 Sqft
Acres 0.162
Property Description
Welcome home! Four beds and 2.5 baths enhance this immaculate 2-story beauty. And it's loaded with UPGRADES: ROOF replaced (July 2018), fresh Laminate FLOORING. First floor office with private shelving. Entertain the guests in a beautiful gourmet kitchen that features a walk-in pantry, stainless steel appliances and an over-sized granite island breakfast nook you won't believe that opens to the family room! Enjoy the rain in your covered backyard patio. Fully equipped with smart home systems. It's walking distance to the park and playgrounds. And you're only 12 minutes away from DFW Airport.
Location
State TX
County Tarrant
Direction Trinity Blvd. East to Chinaberry-Hackberry, south; then immediate right on Peach Tree. Faces roughly SE.
Rooms
Dining Room 2
Interior
Interior Features Cable TV Available, High Speed Internet Available
Heating Central, Natural Gas
Cooling Central Air, Electric
Flooring Carpet, Ceramic Tile, Laminate
Fireplaces Number 1
Fireplaces Type Gas Logs, Gas Starter
Appliance Dishwasher, Disposal, Gas Cooktop, Gas Range, Microwave, Vented Exhaust Fan
Heat Source Central, Natural Gas
Laundry Electric Dryer Hookup, Gas Dryer Hookup, Washer Hookup
Exterior
Exterior Feature Covered Patio/Porch
Garage Spaces 2.0
Utilities Available City Sewer, City Water, Community Mailbox, Curbs, Individual Gas Meter, Individual Water Meter, Sidewalk
Roof Type Composition
Garage Yes
Building
Lot Description Few Trees, Interior Lot, Landscaped, Lrg. Backyard Grass, Sprinkler System, Subdivision, Undivided
Story Two
Foundation Slab
Structure Type Brick
Schools
Elementary Schools Viridian
Middle Schools Central
High Schools Trinity
School District Hurst-Euless-Bedford Isd
Others
Ownership See Agent
Acceptable Financing Cash, Conventional, FHA, VA Loan
Listing Terms Cash, Conventional, FHA, VA Loan
Financing Cash
Read Less
Want to know what your home might be worth? Contact us for a FREE valuation!

Our team is ready to help you sell your home for the highest possible price ASAP

©2024 North Texas Real Estate Information Systems.
Bought with Racaan Calton • eXp Realty LLC


