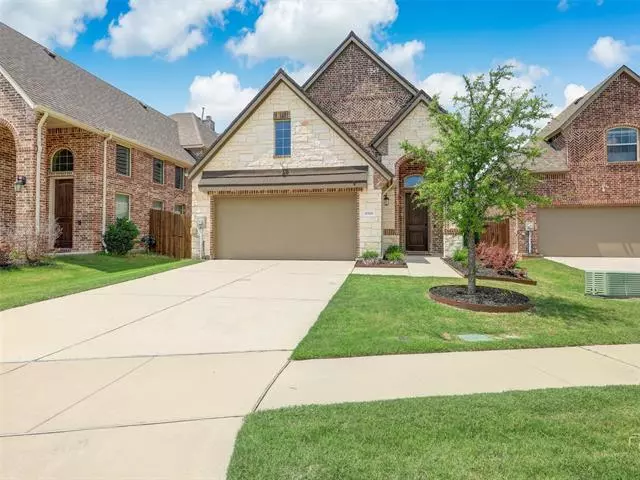$420,000
For more information regarding the value of a property, please contact us for a free consultation.
10116 Tanner Mill Drive Mckinney, TX 75072
3 Beds
3 Baths
2,643 SqFt
Key Details
Property Type Single Family Home
Sub Type Single Family Residence
Listing Status Sold
Purchase Type For Sale
Square Footage 2,643 sqft
Price per Sqft $158
Subdivision Trailpointe - The Reserve At Westridge Tr 140
MLS Listing ID 14604198
Sold Date 07/28/21
Style Split Level,Traditional
Bedrooms 3
Full Baths 2
Half Baths 1
HOA Fees $29
HOA Y/N Mandatory
Total Fin. Sqft 2643
Year Built 2015
Annual Tax Amount $6,943
Lot Size 5,096 Sqft
Acres 0.117
Property Description
Beautifully maintained & upgraded home has open floorplan with large rooms, and lots of extras! Upgraded stone & brick ext welcome you home. Lrg dining area off entry leads to functional kitchen w gas cook top, filtered water, walkin pantry, granite counters stainless appliances, & breakfast bar overlooks Living area with FP, crown molding & Cfan. Mst Ste is huge & includes oversized bath w separate vanities, including make up area sep tub & shower with upgraded glass tiles accents, granite counters & framed mirrors. MB leads into utility area for ease of use. Flex space up is perfect for study, small media or exercise rm. Huge Game Rm has walkout balcony! Both bedrooms up are roomy and have ample closet space.
Location
State TX
County Collin
Community Club House, Community Pool, Greenbelt, Jogging Path/Bike Path, Lake, Park, Playground
Direction Independence west on Millbend , south on Junction Way, right on Tanner Mill
Rooms
Dining Room 2
Interior
Interior Features Cable TV Available, Decorative Lighting, High Speed Internet Available, Vaulted Ceiling(s)
Cooling Ceiling Fan(s), Central Air, Electric, Gas
Flooring Carpet, Ceramic Tile
Fireplaces Number 1
Fireplaces Type Gas Starter
Appliance Dishwasher, Disposal, Electric Oven, Gas Cooktop, Microwave, Plumbed for Ice Maker, Refrigerator, Vented Exhaust Fan, Water Filter, Water Softener, Gas Water Heater
Exterior
Exterior Feature Balcony, Covered Deck, Covered Patio/Porch, Garden(s), Rain Gutters
Garage Spaces 2.0
Fence Brick, Wood
Community Features Club House, Community Pool, Greenbelt, Jogging Path/Bike Path, Lake, Park, Playground
Utilities Available City Sewer, City Water, Individual Gas Meter, Individual Water Meter, Underground Utilities
Roof Type Metal
Garage Yes
Building
Lot Description Few Trees, Subdivision
Story Two
Foundation Slab
Structure Type Brick,Rock/Stone
Schools
Elementary Schools Scott
Middle Schools Roach
High Schools Heritage
School District Frisco Isd
Others
Ownership Brian K Leavitt
Acceptable Financing Cash, Conventional
Listing Terms Cash, Conventional
Financing Conventional
Read Less
Want to know what your home might be worth? Contact us for a FREE valuation!

Our team is ready to help you sell your home for the highest possible price ASAP

©2024 North Texas Real Estate Information Systems.
Bought with Selvaraju Ramaswamy • Texas Ally Real Estate Group


