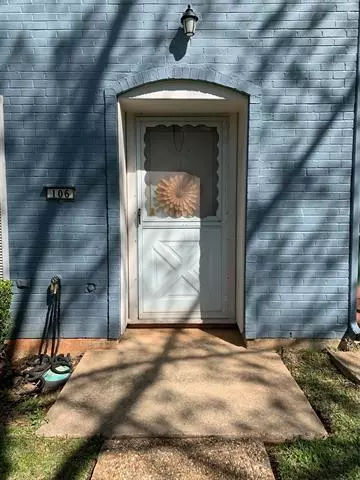$129,900
For more information regarding the value of a property, please contact us for a free consultation.
106 Hammerly Drive Shreveport, LA 71115
3 Beds
3 Baths
1,610 SqFt
Key Details
Property Type Townhouse
Sub Type Townhouse
Listing Status Sold
Purchase Type For Sale
Square Footage 1,610 sqft
Price per Sqft $80
Subdivision Town South Estates
MLS Listing ID 14540284
Sold Date 05/14/21
Style Traditional
Bedrooms 3
Full Baths 2
Half Baths 1
HOA Fees $197/mo
HOA Y/N Mandatory
Total Fin. Sqft 1610
Year Built 1974
Annual Tax Amount $2,401
Lot Size 1,829 Sqft
Acres 0.042
Lot Dimensions 23 x 79
Property Description
Awesome townhome in South Shreveport~Open floorplan~new stainless appliances in kitchen and nice pantry~granite countertops and new tile floors in all 3 bathrooms~large half bath downstairs~Nice thick Wood laminate floors in living room~large fenced back patio with storage room~kitchen window opens out to patio with bar ledge for great entertaining~large green space in front yard with walkways~Large separate utility room~This home is move in ready and just waiting for you to enjoy all the ammenities like the pool and tennis courts this summer~Not in flood zone
Location
State LA
County Caddo
Direction Village Green entrance off of Stratmore Dr.
Rooms
Dining Room 1
Interior
Interior Features Cable TV Available, High Speed Internet Available
Heating Central, Electric
Cooling Central Air, Electric
Flooring Carpet, Ceramic Tile, Wood
Appliance Dishwasher, Disposal, Electric Range, Microwave, Refrigerator
Heat Source Central, Electric
Exterior
Exterior Feature Balcony
Carport Spaces 2
Fence Wood
Utilities Available City Sewer, City Water, Concrete, Sidewalk
Roof Type Composition
Garage No
Building
Story Two
Foundation Slab
Structure Type Brick,Siding
Schools
Elementary Schools Caddo Isd Schools
Middle Schools Caddo Isd Schools
High Schools Caddo Isd Schools
School District Caddo Psb
Others
Ownership Rinehart
Financing Conventional
Read Less
Want to know what your home might be worth? Contact us for a FREE valuation!

Our team is ready to help you sell your home for the highest possible price ASAP

©2025 North Texas Real Estate Information Systems.
Bought with Erica Verret • Berkshire Hathaway HomeServices Ally Real Estate





