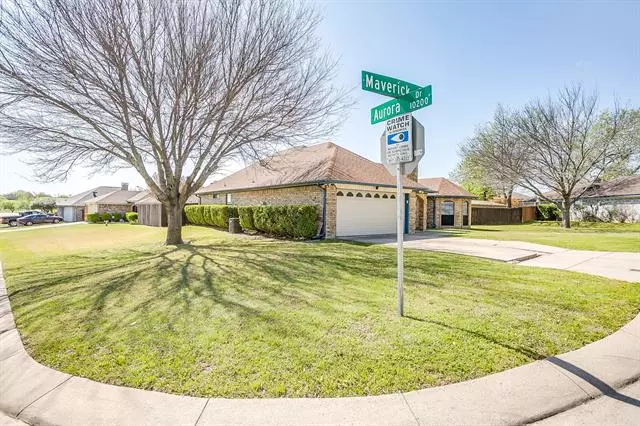$275,000
For more information regarding the value of a property, please contact us for a free consultation.
10201 Maverick Drive Fort Worth, TX 76108
3 Beds
2 Baths
1,692 SqFt
Key Details
Property Type Single Family Home
Sub Type Single Family Residence
Listing Status Sold
Purchase Type For Sale
Square Footage 1,692 sqft
Price per Sqft $162
Subdivision Westpoint Add
MLS Listing ID 14548806
Sold Date 05/14/21
Style Traditional
Bedrooms 3
Full Baths 2
HOA Y/N None
Total Fin. Sqft 1692
Year Built 1987
Annual Tax Amount $4,605
Lot Size 0.413 Acres
Acres 0.413
Property Description
OFFERS DUE SATURDAY, April 10 by 8 p.m. Meticulously well-maintained 3 bed, 2 bath in desirable Westpoint addition. Custom home on only double lot in neighborhood, built for original developer. Updated kitchen with custom cabinets, granite and stainless. Large living area with wood-burning fireplace and French doors leading to outdoor oasis with beautiful pool, pergola covered deck with ceiling fans for perfect outdoor entertaining. Spacious master, also with backyard access, has en suite bath with dual sinks, separate shower and garden tub. Home is steps away from elementary school. This home is move-in ready and awaits summer pool and outdoor activities! See complete list of owner updates in docs.
Location
State TX
County Tarrant
Direction From I-30 west, exit Chapel Creek and go south, right on Maverick, house at end of the street on right.
Rooms
Dining Room 2
Interior
Interior Features Cable TV Available, Decorative Lighting, Flat Screen Wiring, High Speed Internet Available, Sound System Wiring, Vaulted Ceiling(s)
Heating Central, Natural Gas
Cooling Ceiling Fan(s), Central Air, Electric
Flooring Ceramic Tile
Fireplaces Number 1
Fireplaces Type Wood Burning
Appliance Dishwasher, Disposal, Electric Cooktop, Electric Oven, Electric Water Heater
Heat Source Central, Natural Gas
Laundry Full Size W/D Area
Exterior
Exterior Feature Covered Deck, Private Yard
Garage Spaces 2.0
Fence Chain Link, Wood
Pool Gunite, In Ground
Utilities Available City Sewer, City Water, Curbs, Individual Water Meter
Roof Type Composition
Garage Yes
Private Pool 1
Building
Lot Description Corner Lot, Few Trees, Irregular Lot, Lrg. Backyard Grass, Sprinkler System, Subdivision, Undivided
Story One
Foundation Slab
Structure Type Brick,Wood
Schools
Elementary Schools Bluehaze
Middle Schools Tannahill
High Schools Brewer
School District White Settlement Isd
Others
Ownership of record
Acceptable Financing Cash, Conventional, FHA, VA Loan
Listing Terms Cash, Conventional, FHA, VA Loan
Financing Conventional
Read Less
Want to know what your home might be worth? Contact us for a FREE valuation!

Our team is ready to help you sell your home for the highest possible price ASAP

©2024 North Texas Real Estate Information Systems.
Bought with Clint Rose • Rose Group Realty LLC


