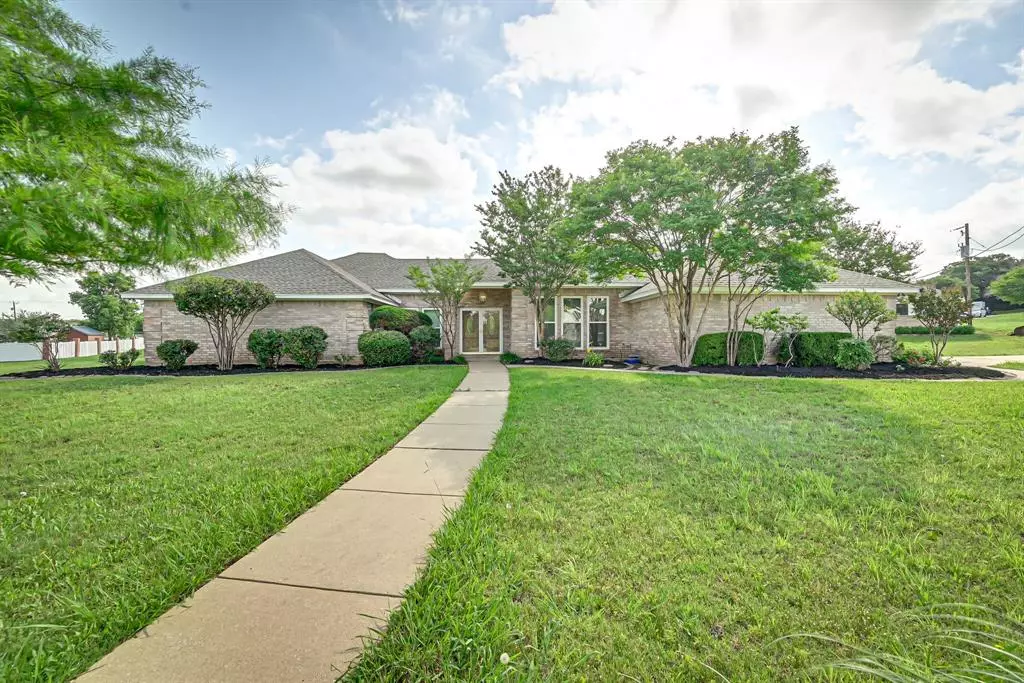$435,000
For more information regarding the value of a property, please contact us for a free consultation.
6020 Autumn Hills Drive Fort Worth, TX 76140
4 Beds
3 Baths
2,710 SqFt
Key Details
Property Type Single Family Home
Sub Type Single Family Residence
Listing Status Sold
Purchase Type For Sale
Square Footage 2,710 sqft
Price per Sqft $160
Subdivision Autumn Hills Estates
MLS Listing ID 14584257
Sold Date 06/30/21
Style Traditional
Bedrooms 4
Full Baths 3
HOA Fees $4/ann
HOA Y/N Mandatory
Total Fin. Sqft 2710
Year Built 1987
Annual Tax Amount $6,530
Lot Size 1.790 Acres
Acres 1.79
Property Description
Country living with no city taxes and only 20 min from Ft. Worth! This home has it all with 1.79 acres to make it your own! The backyard oasis is an entertainer's dream featuring a heated pool & spa, AND outdoor grill. Not one but TWO full-size garages and a workbench! Convenient 4 bedroom 3 bathroom single story floorplan with a separate Master bedroom. Sit back on your patio and drink your coffee overlooking your beautiful pool. Oversized kitchen with a breakfast bar, double ovens, drop-in range, dual sinks, and built in desk. Vaulted living room ceilings with a gorgeous brick fireplace. Active Mineral Rights will be conveyed! MULTIPLE OFFERS RECVD. PLEASE SUBMIT BEST AND FINAL BY 8PM 6.2.21.
Location
State TX
County Tarrant
Direction From I-20 W take Exit 440B Forest Hill Dr, South onto Forest Hill Dr, which turns into Rendon Road. Right onto Autumn Hills Dr. Property on the left. From I-35 - Take Rendon Crowley Rd 1187 east to Rendon Rd, left on Rendon, and left on Autumn Hills Dr. Property on the left.
Rooms
Dining Room 1
Interior
Interior Features Cable TV Available, Central Vacuum, Decorative Lighting, High Speed Internet Available, Vaulted Ceiling(s)
Heating Central, Electric
Cooling Ceiling Fan(s), Central Air, Electric
Flooring Carpet, Ceramic Tile
Fireplaces Number 1
Fireplaces Type Brick, Wood Burning
Equipment Satellite Dish
Appliance Built-in Gas Range, Convection Oven, Dishwasher, Disposal, Double Oven, Electric Cooktop, Electric Oven, Electric Range, Microwave, Plumbed for Ice Maker, Refrigerator
Heat Source Central, Electric
Laundry Electric Dryer Hookup, Full Size W/D Area, Washer Hookup
Exterior
Exterior Feature Covered Patio/Porch
Garage Spaces 4.0
Fence Partial
Pool Gunite, Heated, In Ground, Pool/Spa Combo, Salt Water, Pool Sweep, Water Feature
Utilities Available Aerobic Septic, Asphalt, Co-op Water, Individual Water Meter, Outside City Limits, Overhead Utilities
Roof Type Composition
Total Parking Spaces 4
Garage Yes
Private Pool 1
Building
Lot Description Few Trees, Lrg. Backyard Grass, Sprinkler System
Story One
Foundation Slab
Level or Stories One
Structure Type Brick
Schools
Elementary Schools Townley
Middle Schools Charles Baxter
High Schools Everman
School District Everman Isd
Others
Ownership Paula J Ice
Acceptable Financing Cash, Conventional, FHA, VA Loan
Listing Terms Cash, Conventional, FHA, VA Loan
Financing FHA
Special Listing Condition Aerial Photo, Verify Tax Exemptions
Read Less
Want to know what your home might be worth? Contact us for a FREE valuation!

Our team is ready to help you sell your home for the highest possible price ASAP

©2024 North Texas Real Estate Information Systems.
Bought with Matthew Brown • Coldwell Banker Apex, REALTORS


