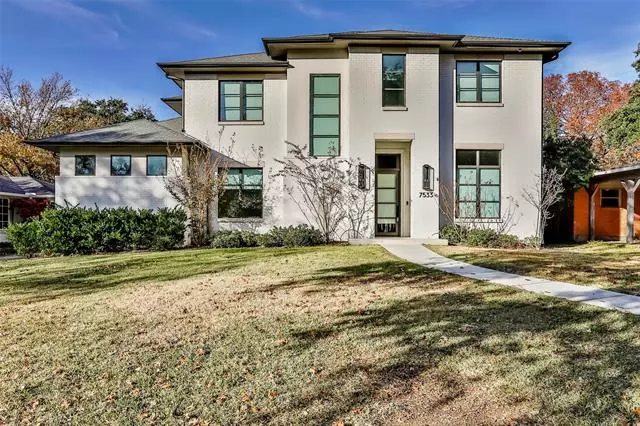$1,619,000
For more information regarding the value of a property, please contact us for a free consultation.
7533 Colgate Avenue Dallas, TX 75225
4 Beds
6 Baths
4,310 SqFt
Key Details
Property Type Single Family Home
Sub Type Single Family Residence
Listing Status Sold
Purchase Type For Sale
Square Footage 4,310 sqft
Price per Sqft $375
Subdivision Caruth Hills 08
MLS Listing ID 14476171
Sold Date 04/27/21
Style Contemporary/Modern
Bedrooms 4
Full Baths 4
Half Baths 2
HOA Y/N None
Total Fin. Sqft 4310
Year Built 2016
Annual Tax Amount $38,974
Lot Size 9,496 Sqft
Acres 0.218
Lot Dimensions 65x146
Property Description
Dont miss this stunning open concept 4 bedroom, 4 bathrooms, a study & game room. Built in 2016, this home was built for entertaining. The kitchen offers SS Thermador appliances, an oversized quartz waterfall island, butlers pantry, & wine fridge. Beautiful light oak hardwood floors throughout the first level. The master offers a beautiful en suite with sperate vanities, free standing tub & shower, plus a custom closet. Each of the three bedrooms, offer private bathroom, & custom closet. In the game room, you have plenty of storage, half bath, & space for storing snacks and drinks. Enjoy evenings on the covered patio, with access to a half bath, & a backyard with plenty of space for adding a pool or for pets.
Location
State TX
County Dallas
Direction From 75, exit Northwest Highway and head west. Turn south onto Caruth Haven, and then right onto Bodeker St. Turn right onto Colgate Ave. and the home will be on the right side.
Rooms
Dining Room 2
Interior
Interior Features Built-in Wine Cooler, Cable TV Available, Decorative Lighting, Flat Screen Wiring, High Speed Internet Available, Wet Bar
Heating Central, Natural Gas
Cooling Attic Fan, Ceiling Fan(s), Central Air, Electric
Flooring Carpet, Wood
Fireplaces Number 1
Fireplaces Type Gas Logs, Gas Starter
Appliance Built-in Refrigerator, Convection Oven, Dishwasher, Disposal, Double Oven, Gas Cooktop, Plumbed For Gas in Kitchen, Plumbed for Ice Maker, Gas Water Heater
Heat Source Central, Natural Gas
Laundry Electric Dryer Hookup, Full Size W/D Area, Gas Dryer Hookup, Washer Hookup
Exterior
Exterior Feature Covered Patio/Porch, Rain Gutters
Garage Spaces 2.0
Fence Wood
Utilities Available Alley, City Sewer, City Water, Curbs, Individual Gas Meter, Individual Water Meter, Sidewalk
Roof Type Composition
Garage Yes
Building
Lot Description Few Trees, Landscaped, Lrg. Backyard Grass, Sprinkler System
Story Two
Foundation Slab
Structure Type Brick
Schools
Elementary Schools Prestonhol
Middle Schools Benjamin Franklin
High Schools Hillcrest
School District Dallas Isd
Others
Ownership See Agent
Acceptable Financing Cash, Conventional
Listing Terms Cash, Conventional
Financing Cash
Read Less
Want to know what your home might be worth? Contact us for a FREE valuation!

Our team is ready to help you sell your home for the highest possible price ASAP

©2024 North Texas Real Estate Information Systems.
Bought with Sonny Moyers • Ebby Halliday, REALTORS-Prosper


