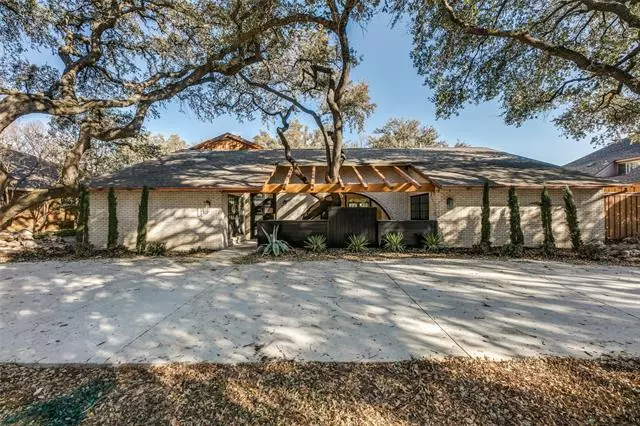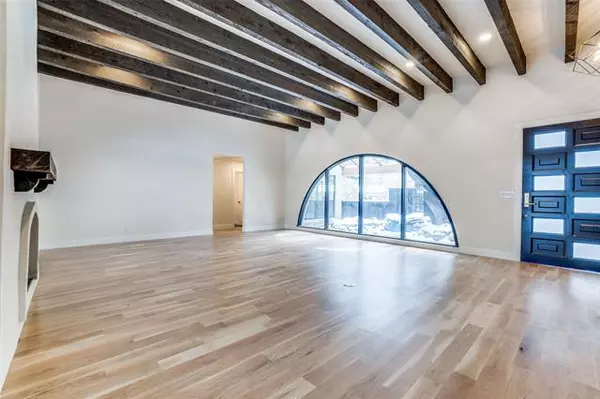$949,000
For more information regarding the value of a property, please contact us for a free consultation.
7279 Ashington Drive Dallas, TX 75225
4 Beds
5 Baths
3,126 SqFt
Key Details
Property Type Single Family Home
Sub Type Single Family Residence
Listing Status Sold
Purchase Type For Sale
Square Footage 3,126 sqft
Price per Sqft $303
Subdivision Windsor Park 04
MLS Listing ID 14518384
Sold Date 04/16/21
Style Contemporary/Modern,Mid-Century Modern,Ranch
Bedrooms 4
Full Baths 4
Half Baths 1
HOA Y/N None
Total Fin. Sqft 3126
Year Built 1968
Annual Tax Amount $15,348
Lot Size 0.279 Acres
Acres 0.279
Lot Dimensions 90 x 135
Property Description
Walk to North Park Center! Fantastic single story completely renovated throughout! Recent updates and features include HVAC systems, amazing chefs kitchen with quartzite and sub zero fridge including farm sink, full laundry room with sink, beautiful hardwood flooring, Vaulted beamed ceilings, and all baths remodeled to perfection! Main bath with huge custom walk in closet measures 8 x 10! Huge concrete circle driveway just installed! Designer fixtures throughout with too many details to list! Professional landscape package including French drains just installed and board on board wood fence! Amazing Live Oaks create a majestic park setting! Exquisite property with every attention to detail!
Location
State TX
County Dallas
Direction Follow or use Google Maps.
Rooms
Dining Room 2
Interior
Interior Features Cable TV Available, Decorative Lighting, High Speed Internet Available, Vaulted Ceiling(s)
Heating Central, Natural Gas, Zoned
Cooling Ceiling Fan(s), Central Air, Electric, Zoned
Flooring Carpet, Ceramic Tile, Marble, Wood
Fireplaces Number 1
Fireplaces Type Brick, Gas Starter, Masonry, Wood Burning
Appliance Built-in Refrigerator, Dishwasher, Disposal, Electric Oven, Electric Range, Gas Cooktop, Ice Maker, Microwave, Plumbed For Gas in Kitchen, Plumbed for Ice Maker, Refrigerator, Vented Exhaust Fan, Gas Water Heater
Heat Source Central, Natural Gas, Zoned
Laundry Electric Dryer Hookup, Full Size W/D Area, Washer Hookup
Exterior
Exterior Feature Balcony, Covered Patio/Porch, Lighting
Garage Spaces 2.0
Fence Wood
Utilities Available Alley, City Sewer, City Water, Individual Gas Meter, Individual Water Meter
Roof Type Composition
Garage Yes
Building
Lot Description Interior Lot, Landscaped, Lrg. Backyard Grass, Many Trees, Sprinkler System, Subdivision
Story Two
Foundation Slab
Structure Type Brick
Schools
Elementary Schools Prestonhol
Middle Schools Benjamin Franklin
High Schools Hillcrest
School District Dallas Isd
Others
Ownership CP Funding
Acceptable Financing Cash, Conventional
Listing Terms Cash, Conventional
Financing Conventional
Read Less
Want to know what your home might be worth? Contact us for a FREE valuation!

Our team is ready to help you sell your home for the highest possible price ASAP

©2025 North Texas Real Estate Information Systems.
Bought with Rebekah Gilbert • Century 21 Mike Bowman, Inc.





