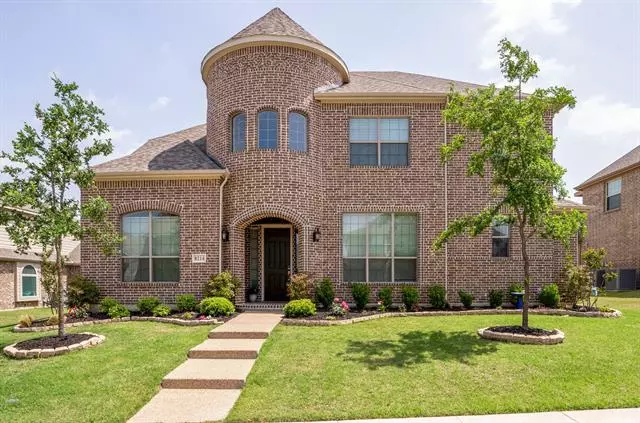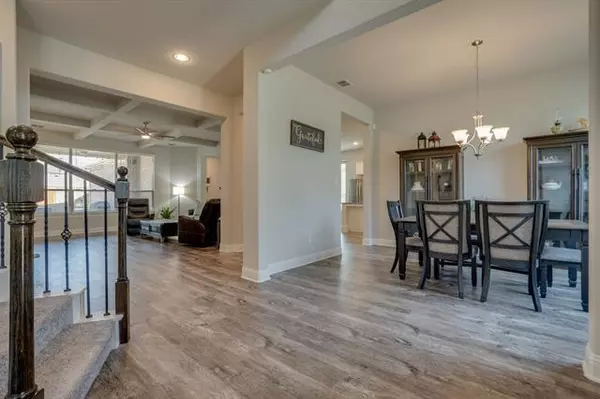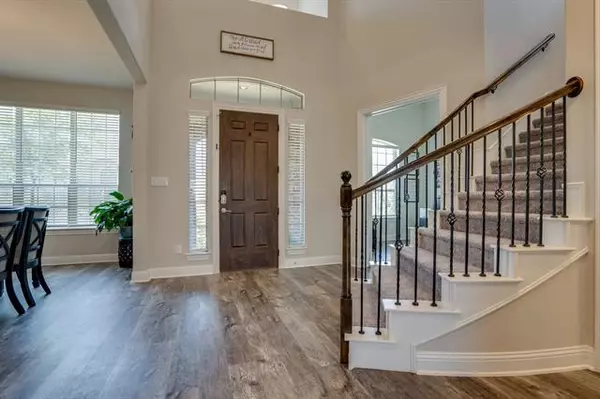$470,000
For more information regarding the value of a property, please contact us for a free consultation.
8214 Fallbrook Drive Sachse, TX 75048
4 Beds
4 Baths
3,589 SqFt
Key Details
Property Type Single Family Home
Sub Type Single Family Residence
Listing Status Sold
Purchase Type For Sale
Square Footage 3,589 sqft
Price per Sqft $130
Subdivision Woodbridge Ph 19
MLS Listing ID 14566003
Sold Date 06/16/21
Bedrooms 4
Full Baths 3
Half Baths 1
HOA Fees $40/ann
HOA Y/N Mandatory
Total Fin. Sqft 3589
Year Built 2018
Annual Tax Amount $10,761
Lot Size 8,407 Sqft
Acres 0.193
Property Description
***Multiple Offers*** Best and Final due 12pm on Sunday May 9th. Come take a look at this absolutely stunning home in Sachse, TX! Gorgeous LVP floors throughout downstairs gives you a luxury feel that will last a lifetime. Entering the living room you will see the coffered ceilings as well as the open concept kitchen with large island with seating, and plenty of natural light! The downstairs master has an en-suite bath with dual sinks and vanities, garden tub, and separate shower. Upstairs, you'll find a large living area and 3 more spacious bedrooms! Perfect separation throughout the home so you have room to grow. Top it all off with a covered back patio set for those beautiful summer nights.
Location
State TX
County Collin
Community Community Pool, Community Sprinkler, Golf, Greenbelt, Jogging Path/Bike Path
Direction From Dallas, take I-75N to President George Bush Turnpike E to TX-78N. Turn left onto 3rd St, then turn right onto Dewitt St. Turn left onto Dewitt Rd. Turn right onto Canyon Crest Dr, then turn left onto Fallbrook Dr.
Rooms
Dining Room 2
Interior
Interior Features Cable TV Available, High Speed Internet Available, Vaulted Ceiling(s)
Heating Central, Natural Gas
Cooling Ceiling Fan(s), Central Air, Electric
Flooring Carpet, Ceramic Tile, Vinyl
Fireplaces Number 1
Fireplaces Type Gas Logs, Heatilator, Metal
Appliance Dishwasher, Disposal, Gas Cooktop, Gas Range, Microwave, Plumbed for Ice Maker, Vented Exhaust Fan, Tankless Water Heater, Gas Water Heater
Heat Source Central, Natural Gas
Laundry Electric Dryer Hookup, Full Size W/D Area, Washer Hookup
Exterior
Exterior Feature Covered Patio/Porch
Garage Spaces 3.0
Fence Wood
Community Features Community Pool, Community Sprinkler, Golf, Greenbelt, Jogging Path/Bike Path
Utilities Available City Sewer, City Water
Roof Type Composition
Garage Yes
Building
Lot Description Few Trees, Landscaped, Subdivision
Story Two
Foundation Slab
Structure Type Brick
Schools
Elementary Schools Don Whitt
Middle Schools Cooper
High Schools Wylie
School District Wylie Isd
Others
Ownership See Tax
Acceptable Financing Cash, Conventional, VA Loan
Listing Terms Cash, Conventional, VA Loan
Financing Conventional
Read Less
Want to know what your home might be worth? Contact us for a FREE valuation!

Our team is ready to help you sell your home for the highest possible price ASAP

©2025 North Texas Real Estate Information Systems.
Bought with Kerem Gorgulu • United Real Estate





