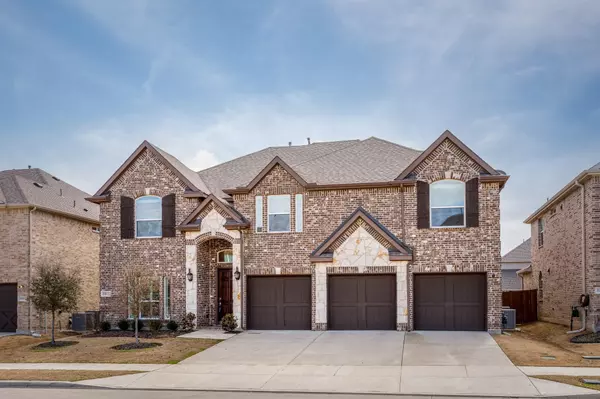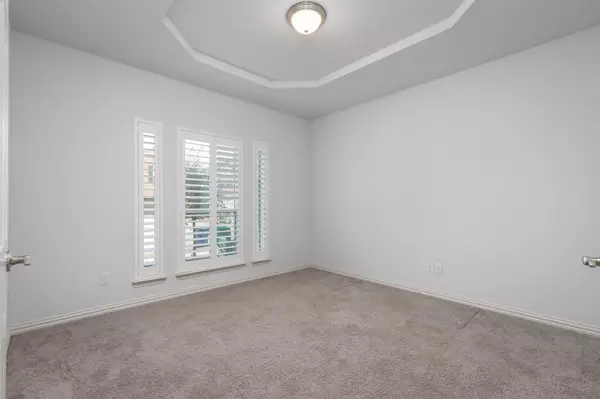$444,900
For more information regarding the value of a property, please contact us for a free consultation.
5812 Humber Lane Aubrey, TX 76227
5 Beds
4 Baths
3,683 SqFt
Key Details
Property Type Single Family Home
Sub Type Single Family Residence
Listing Status Sold
Purchase Type For Sale
Square Footage 3,683 sqft
Price per Sqft $120
Subdivision Sutton Fields Ph
MLS Listing ID 14525089
Sold Date 04/01/21
Style Traditional
Bedrooms 5
Full Baths 3
Half Baths 1
HOA Fees $45/ann
HOA Y/N Mandatory
Total Fin. Sqft 3683
Year Built 2018
Annual Tax Amount $8,600
Lot Size 6,882 Sqft
Acres 0.158
Property Description
HIGHEST AND BEST DUE FRI 3-5 AT 5PM. Large and In Charge, and Ready for you! This large estate home is ready to go! 3 Car Garage with exceptional updates throughout! The kitchen offers white granite tops on white counters. Gas Stove top, and plenty of Storage! The pantry is MASSIVE! Butler Pantry is nice as well! Storage abounds everywhere! Featuring wrought iron up the rounded staircase! The Master bedroom is large with an over-sized bathroom too! Upstairs the Media room is ready for your viewing events! Large secondary bedrooms means that no one feels they got the small room! Patio features a 220v for a Hot Tub or anything you choose! Come see this great new neighborhood! Don't wait to build!
Location
State TX
County Denton
Community Community Pool, Jogging Path/Bike Path, Lake, Park, Playground
Direction From 380, Turn on 1385, Right on Sutton Fields, Right on Bothwell, Left on Liverpool, Left on Homer, Right on Humber, Home is on Right.
Rooms
Dining Room 2
Interior
Interior Features Cable TV Available, Flat Screen Wiring, High Speed Internet Available
Heating Central, Natural Gas
Cooling Ceiling Fan(s), Central Air, Electric
Flooring Carpet, Ceramic Tile
Fireplaces Number 1
Fireplaces Type Brick, Gas Logs, Gas Starter
Appliance Dishwasher, Disposal, Electric Oven, Gas Cooktop, Microwave, Plumbed for Ice Maker
Heat Source Central, Natural Gas
Exterior
Exterior Feature Covered Patio/Porch, Rain Gutters
Garage Spaces 3.0
Fence Wood
Community Features Community Pool, Jogging Path/Bike Path, Lake, Park, Playground
Utilities Available Private Road, Private Sewer
Roof Type Composition
Garage Yes
Building
Lot Description Few Trees, Lrg. Backyard Grass, Subdivision
Story Two
Foundation Slab
Structure Type Brick,Wood
Schools
Elementary Schools Windsong Ranch
Middle Schools William Rushing
High Schools Prosper
School District Prosper Isd
Others
Ownership of record
Acceptable Financing Cash, FHA, Texas Vet, USDA Loan, VA Loan
Listing Terms Cash, FHA, Texas Vet, USDA Loan, VA Loan
Financing Conventional
Read Less
Want to know what your home might be worth? Contact us for a FREE valuation!

Our team is ready to help you sell your home for the highest possible price ASAP

©2025 North Texas Real Estate Information Systems.
Bought with Ashley Schmidt • Monument Realty





