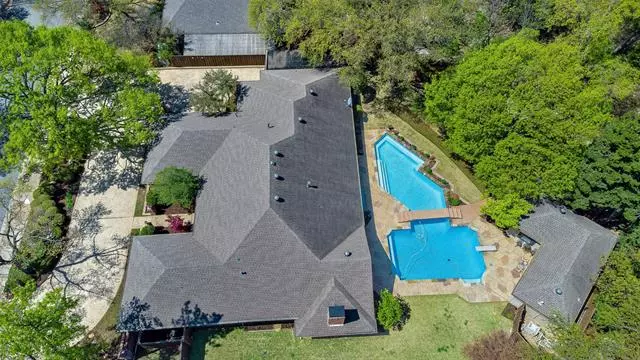$875,000
For more information regarding the value of a property, please contact us for a free consultation.
6931 Spanky Branch Court Dallas, TX 75248
4 Beds
4 Baths
3,630 SqFt
Key Details
Property Type Single Family Home
Sub Type Single Family Residence
Listing Status Sold
Purchase Type For Sale
Square Footage 3,630 sqft
Price per Sqft $241
Subdivision Highland Of Mckamy 03
MLS Listing ID 14547990
Sold Date 05/18/21
Style Traditional
Bedrooms 4
Full Baths 3
Half Baths 1
HOA Fees $13/ann
HOA Y/N Voluntary
Total Fin. Sqft 3630
Year Built 1979
Annual Tax Amount $18,864
Lot Size 0.381 Acres
Acres 0.381
Property Description
Beautiful home backing up to the Creek! 4 bed, 3.1 bath & over 3600 sf. Updated in 2012 w Scraped wood floors, GE Monogram built-in refrigerator, Viking gas range, large kitchen w island & large Breakfast area. Master bath has adjoined granite-top vanities, separate closets, jetted tub, large frameless glass shower w 2 shower heads & multiple body sprays. Resort size pool has both diving & play area separated by a bridge. Two outdoor living areas: covered patio area out the back door and scenic creek patio below the Cabana, a separate guest quarters, dance or art studio. Oversized 2 car garage with attached covered shed for storage. Amazing location!
Location
State TX
County Dallas
Direction From 635 go North on Hillcrest Rd, turn left on McKamy, then left on Spanky Branch Dr, then left on Spanky Branch Ct. 2nd home on right.
Rooms
Dining Room 2
Interior
Interior Features Built-in Wine Cooler, Cable TV Available, Flat Screen Wiring, High Speed Internet Available, Vaulted Ceiling(s), Wet Bar
Heating Central, Natural Gas
Cooling Ceiling Fan(s), Central Air, Electric
Flooring Carpet, Ceramic Tile, Wood
Fireplaces Number 1
Fireplaces Type Gas Logs, Gas Starter, Masonry, Stone
Equipment Satellite Dish
Appliance Built-in Refrigerator, Commercial Grade Range, Dishwasher, Disposal, Gas Cooktop, Gas Oven, Plumbed For Gas in Kitchen, Plumbed for Ice Maker, Gas Water Heater
Heat Source Central, Natural Gas
Exterior
Exterior Feature Covered Patio/Porch, Rain Gutters, Mosquito Mist System
Garage Spaces 2.0
Fence Wrought Iron, Wood
Pool Cabana, Diving Board, Gunite, In Ground, Sport, Pool Sweep
Utilities Available Asphalt, City Sewer, City Water, Curbs, Individual Gas Meter, Individual Water Meter, Sidewalk, Underground Utilities
Waterfront Description Creek,Retaining Wall Other
Roof Type Composition
Garage Yes
Private Pool 1
Building
Lot Description Interior Lot, Irregular Lot, Landscaped, Lrg. Backyard Grass, Many Trees, Sprinkler System
Story One
Foundation Slab
Structure Type Brick
Schools
Elementary Schools Brentfield
Middle Schools Parkhill
High Schools Pearce
School District Richardson Isd
Others
Ownership Ask agent
Financing Conventional
Read Less
Want to know what your home might be worth? Contact us for a FREE valuation!

Our team is ready to help you sell your home for the highest possible price ASAP

©2024 North Texas Real Estate Information Systems.
Bought with Julie Haymann • Allie Beth Allman & Assoc.


