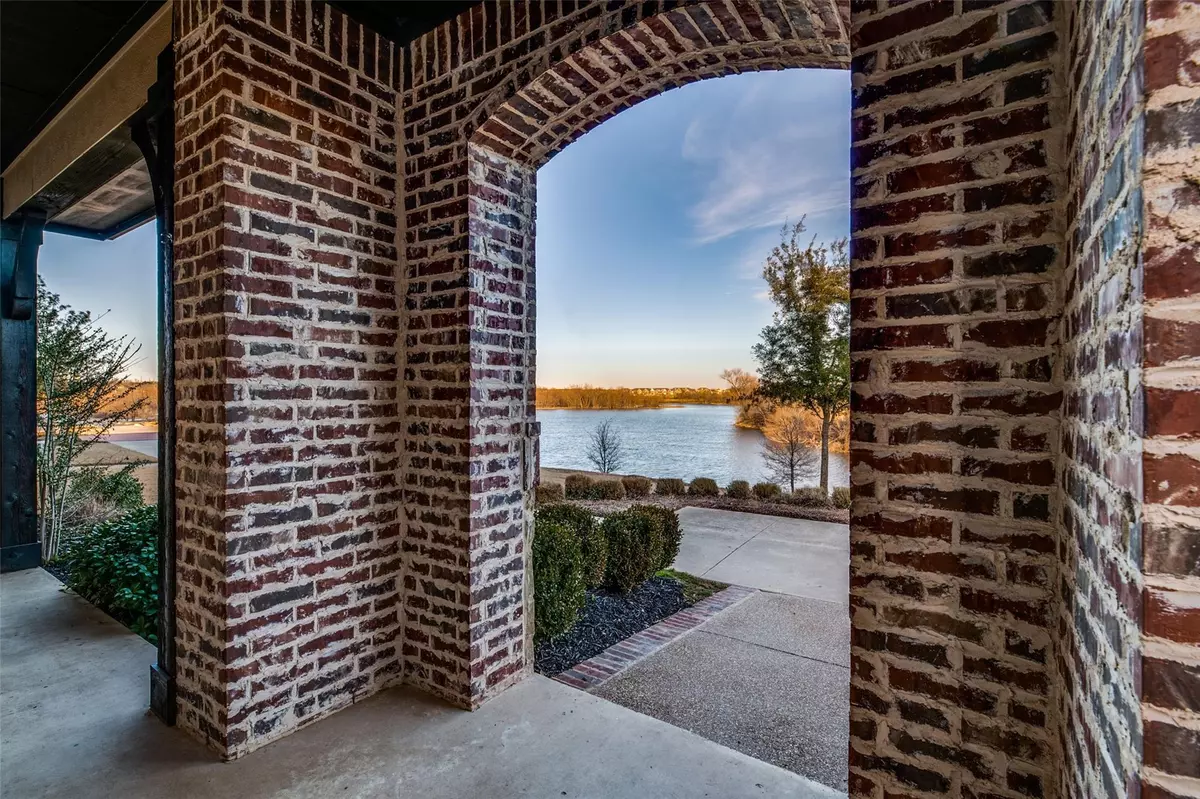$469,900
For more information regarding the value of a property, please contact us for a free consultation.
4011 Lemon Grass Way Arlington, TX 76005
3 Beds
2 Baths
2,267 SqFt
Key Details
Property Type Single Family Home
Sub Type Single Family Residence
Listing Status Sold
Purchase Type For Sale
Square Footage 2,267 sqft
Price per Sqft $207
Subdivision Viridian Village 1B
MLS Listing ID 14513491
Sold Date 05/05/21
Style Traditional
Bedrooms 3
Full Baths 2
HOA Fees $79/ann
HOA Y/N Mandatory
Total Fin. Sqft 2267
Year Built 2014
Annual Tax Amount $10,086
Lot Size 4,704 Sqft
Acres 0.108
Property Description
MOVE-IN READY! Beautiful WATER VIEW property located in the award community of Viridian. Open concept living within steps of water at your front door. Private double entry w private covered patio w gas hookup and side yard; beautiful wood floors throughout kitchen and family area; private study with french doors offering serene views of the lake. Gourmet kitchen offers gas cooktop w granite counters and oversized island. The Viridian Community offers an its residents access to several parks, trails, playgrounds, tennis courts, and a marina with its own lake featuring a beach area with sand volleyball. Award winning Viridian Elementary is convenient along with a daycare for residents. A must see community.
Location
State TX
County Tarrant
Community Club House, Community Dock, Community Pool, Greenbelt, Jogging Path/Bike Path, Lake, Marina, Park, Playground, Tennis Court(S)
Direction From 157 go east on Blue Lake Blvd; Left on Jasmine Fox Lane; Left on Shady Forge Trail; Right on Lost Lair Lane; Left on Melody Pond Way. House is second on the right located on Lemon Grass Way in front of lake.
Rooms
Dining Room 1
Interior
Interior Features Decorative Lighting
Heating Central, Natural Gas, Zoned
Cooling Central Air, Electric, Zoned
Flooring Ceramic Tile, Wood
Fireplaces Number 1
Fireplaces Type Decorative, Gas Logs, Masonry, Stone
Appliance Dishwasher, Disposal, Gas Cooktop, Plumbed for Ice Maker
Heat Source Central, Natural Gas, Zoned
Laundry Full Size W/D Area, Washer Hookup
Exterior
Garage Spaces 2.0
Community Features Club House, Community Dock, Community Pool, Greenbelt, Jogging Path/Bike Path, Lake, Marina, Park, Playground, Tennis Court(s)
Utilities Available City Sewer, City Water, Individual Gas Meter, Individual Water Meter, Sidewalk
Roof Type Composition
Garage Yes
Building
Story One
Foundation Slab
Structure Type Brick,Rock/Stone
Schools
Elementary Schools Viridian
Middle Schools Harwood
High Schools Trinity
School District Hurst-Euless-Bedford Isd
Others
Ownership See Tax
Financing Conventional
Special Listing Condition Deed Restrictions
Read Less
Want to know what your home might be worth? Contact us for a FREE valuation!

Our team is ready to help you sell your home for the highest possible price ASAP

©2024 North Texas Real Estate Information Systems.
Bought with Robin Grisham • JP & Associates Frisco


