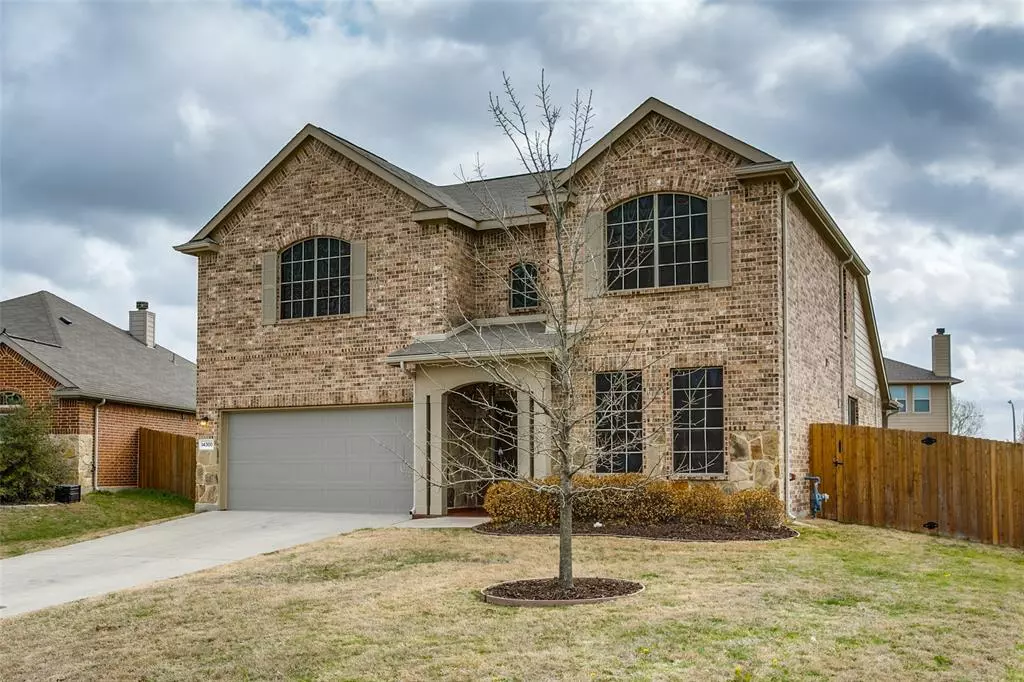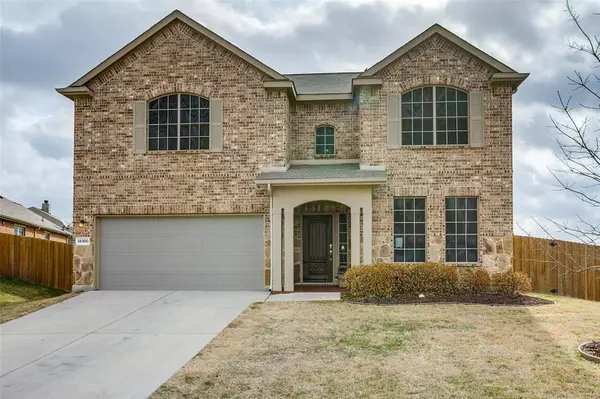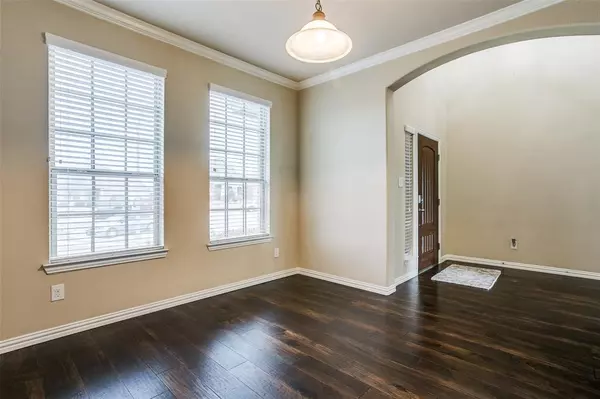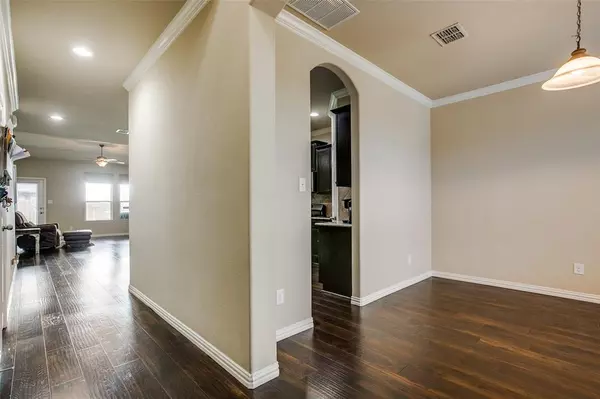$319,900
For more information regarding the value of a property, please contact us for a free consultation.
14300 Mariposa Lily Lane Fort Worth, TX 76052
4 Beds
3 Baths
2,426 SqFt
Key Details
Property Type Single Family Home
Sub Type Single Family Residence
Listing Status Sold
Purchase Type For Sale
Square Footage 2,426 sqft
Price per Sqft $131
Subdivision Sendera Ranch East
MLS Listing ID 14531395
Sold Date 04/21/21
Style Traditional
Bedrooms 4
Full Baths 2
Half Baths 1
HOA Fees $233/qua
HOA Y/N Mandatory
Total Fin. Sqft 2426
Year Built 2012
Annual Tax Amount $6,963
Lot Size 10,018 Sqft
Acres 0.23
Property Description
BEAUTIFUL PROPERTY IN SENDERA RANCH!!! NWISD Schools, Upgrades throughout this 4 bed, 3 bath home, 2 story foyer invites you into the open concept design, Kitchen boosts granite counters, gas range and breakfast bar, Living room with electric start gas fireplace, Master Suite with walk in closet, duals sinks, garden tub and separate shower, Head upstairs to game room with vaulted ceilings, Upstairs bedrooms newly installed carpet, 2 car garage with, new garage door, opener, fresh epoxy floor and plenty of storage, Updated fence in spacious backyard waiting for you to entertain, Elementary School and Community pool within walking distance,
Location
State TX
County Tarrant
Community Club House, Community Pool, Greenbelt, Jogging Path/Bike Path, Playground
Direction 287N, Right onto Sendera Ranch, Right onto Diamondback ln, Left onto Racho Canyon, Right onto Bromeliad, Right onto Maripossa Lily
Rooms
Dining Room 1
Interior
Interior Features Cable TV Available, Decorative Lighting, High Speed Internet Available, Vaulted Ceiling(s)
Heating Central, Natural Gas
Cooling Ceiling Fan(s), Central Air, Electric
Flooring Carpet, Ceramic Tile, Wood
Fireplaces Number 1
Fireplaces Type Electric, Gas Logs
Appliance Dishwasher, Disposal, Gas Range, Microwave
Heat Source Central, Natural Gas
Exterior
Exterior Feature Covered Patio/Porch, Fire Pit, Rain Gutters
Garage Spaces 2.0
Fence Wood
Community Features Club House, Community Pool, Greenbelt, Jogging Path/Bike Path, Playground
Utilities Available City Sewer, City Water
Roof Type Composition
Total Parking Spaces 2
Garage Yes
Building
Lot Description Cul-De-Sac
Story Two
Foundation Slab
Level or Stories Two
Structure Type Brick
Schools
Elementary Schools Jc Thompson
Middle Schools Wilson
High Schools Eaton
School District Northwest Isd
Others
Restrictions Deed
Ownership Timothy & Ashli McGill
Acceptable Financing Cash, Conventional, FHA, VA Loan
Listing Terms Cash, Conventional, FHA, VA Loan
Financing VA
Read Less
Want to know what your home might be worth? Contact us for a FREE valuation!

Our team is ready to help you sell your home for the highest possible price ASAP

©2025 North Texas Real Estate Information Systems.
Bought with Marcy Barkemeyer • Keller Williams Realty





