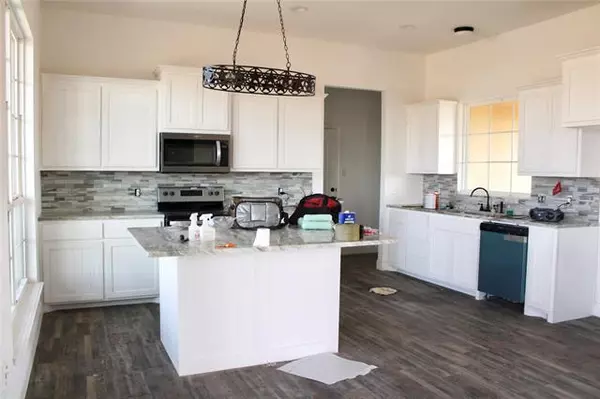$288,695
For more information regarding the value of a property, please contact us for a free consultation.
117 Rafter Drive Tuscola, TX 79562
3 Beds
3 Baths
1,991 SqFt
Key Details
Property Type Single Family Home
Sub Type Single Family Residence
Listing Status Sold
Purchase Type For Sale
Square Footage 1,991 sqft
Price per Sqft $145
Subdivision Rafter T Add
MLS Listing ID 14462509
Sold Date 03/25/21
Style Ranch
Bedrooms 3
Full Baths 2
Half Baths 1
HOA Y/N None
Total Fin. Sqft 1991
Year Built 2020
Lot Size 0.523 Acres
Acres 0.523
Property Description
BEAUTIFUL RANCH STYLE HOME BUILT BY WILLIAMS GROUP CONSTRUCTION*3 BEDROOM*2 BATHROOM*LUXURY VINYL PLANK FLOORING*OPEN KITCHEN AND LIVING AREA*ISLAND*ELECTRIC FIREPLACE*SPLIT FLOOR PLAN*LOVELY TILE WORK IN THE SHOWERS*WHITE CABINETS*LOTS OF STORAGE* GRANITE COUNTERTOPS IN KITCHEN AND BATHROOMS*TRAY CEILING IN MASTER*MASTER CLOSET HAS DOOR TO LAUNDRY ROOM*RECESSED LIGHTING*GREY TONES*SOD & SPRINKLER SYSTEM FRONT YARD AND WOOD PRIVACY FENCE IN BACKYARD WILL BE INSTALLED PRIOR TO CLOSING!!
Location
State TX
County Taylor
Direction Hwy 83 to Tuscola, right at the Y, sub division on the left, house is on main rd on the left.
Rooms
Dining Room 1
Interior
Interior Features High Speed Internet Available, Vaulted Ceiling(s)
Heating Central, Electric
Cooling Ceiling Fan(s), Central Air, Electric
Flooring Vinyl
Fireplaces Number 1
Fireplaces Type Gas Logs
Appliance Dishwasher, Disposal, Gas Cooktop, Microwave, Plumbed For Gas in Kitchen, Plumbed for Ice Maker, Vented Exhaust Fan, Electric Water Heater
Heat Source Central, Electric
Laundry Electric Dryer Hookup, Full Size W/D Area, Washer Hookup
Exterior
Garage Spaces 2.0
Fence Wood
Utilities Available All Weather Road, City Water, Septic
Roof Type Composition
Garage Yes
Building
Lot Description Lrg. Backyard Grass, Sprinkler System
Story One
Foundation Slab
Structure Type Brick,Siding
Schools
Elementary Schools Buffalo Gap
Middle Schools Jim Ned
High Schools Jim Ned
School District Jim Ned Cons Isd
Others
Ownership Jimmy Williams
Acceptable Financing Cash, Conventional, FHA, VA Loan
Listing Terms Cash, Conventional, FHA, VA Loan
Financing Cash
Read Less
Want to know what your home might be worth? Contact us for a FREE valuation!

Our team is ready to help you sell your home for the highest possible price ASAP

©2025 North Texas Real Estate Information Systems.
Bought with Britney Tucker • Dalzell





