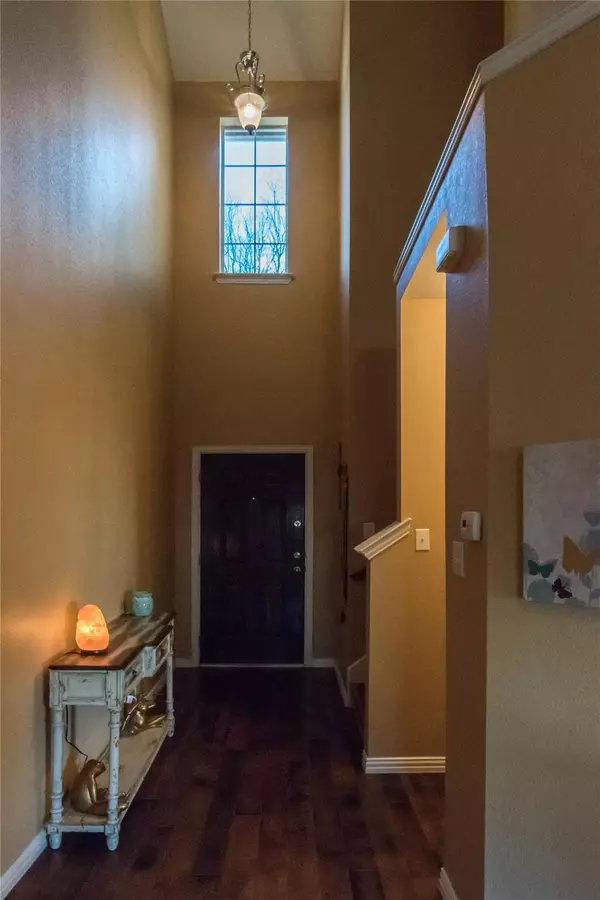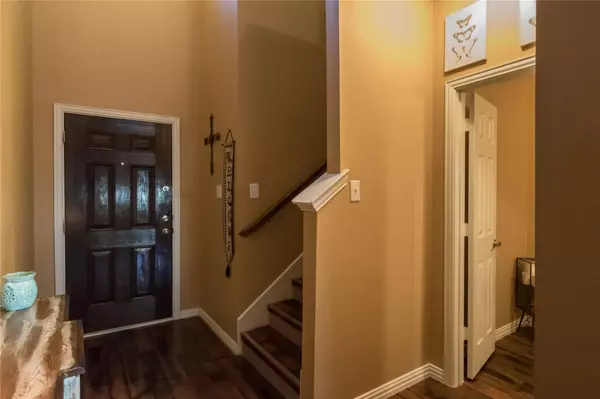$220,000
For more information regarding the value of a property, please contact us for a free consultation.
8721 Manhattan Avenue Plano, TX 75024
2 Beds
3 Baths
1,398 SqFt
Key Details
Property Type Single Family Home
Sub Type Single Family Residence
Listing Status Sold
Purchase Type For Sale
Square Footage 1,398 sqft
Price per Sqft $157
Subdivision Hidden Creek Estates Ph 3 & 4
MLS Listing ID 14268857
Sold Date 04/29/20
Style Traditional
Bedrooms 2
Full Baths 2
Half Baths 1
HOA Fees $226/mo
HOA Y/N Mandatory
Total Fin. Sqft 1398
Year Built 2006
Annual Tax Amount $4,933
Lot Size 2,613 Sqft
Acres 0.06
Lot Dimensions 25 X 100
Property Description
Don't miss this beautiful townhome in highly desirable Plano location! Engineered wood flooring & designer tile throughout (NO carpeting). Replaced appliances, garage door, flooring, 3 comfort-height commodes, & water heater. Lg kitchen w-breakfast bar, white cabinets, abundant storage, microwave & solid surface cooktop. Awesome family room opens to kitchen & features towering ceilings for an open feeling. Spacious Master Bdrm w-window box seating has 2 separate closets & tub-shower combination w-rainfall showerhead. Guest bthrm has custom walk-in shower. Upstairs loft area is perfect home office. Wood-fenced patio overlooks greenbelt & is ideal for those outdoor grilling evenings! Walk to neighborhood pool!
Location
State TX
County Collin
Community Community Pool, Community Sprinkler, Greenbelt, Jogging Path/Bike Path
Direction North of McDermott between Ohio & Coit Road.
Rooms
Dining Room 1
Interior
Interior Features Cable TV Available, Central Vacuum, High Speed Internet Available, Loft, Vaulted Ceiling(s)
Heating Central, Electric
Cooling Ceiling Fan(s), Central Air, Electric
Flooring Ceramic Tile, Wood
Appliance Dishwasher, Disposal, Electric Cooktop, Electric Oven, Electric Range, Microwave, Plumbed For Gas in Kitchen, Plumbed for Ice Maker, Gas Water Heater
Heat Source Central, Electric
Laundry Electric Dryer Hookup, Full Size W/D Area, Washer Hookup
Exterior
Exterior Feature Rain Gutters
Garage Spaces 2.0
Fence Wood
Community Features Community Pool, Community Sprinkler, Greenbelt, Jogging Path/Bike Path
Utilities Available City Sewer, City Water, Concrete, Curbs, Individual Water Meter, Sidewalk, Underground Utilities
Roof Type Composition
Garage Yes
Building
Lot Description Interior Lot, Landscaped, Sprinkler System, Subdivision
Story Two
Foundation Slab
Structure Type Brick
Schools
Elementary Schools Borchardt
Middle Schools Fowler
High Schools Lebanon Trail
School District Frisco Isd
Others
Ownership See Listing Agent
Acceptable Financing Cash, Conventional, FHA
Listing Terms Cash, Conventional, FHA
Financing Conventional
Special Listing Condition Survey Available
Read Less
Want to know what your home might be worth? Contact us for a FREE valuation!

Our team is ready to help you sell your home for the highest possible price ASAP

©2025 North Texas Real Estate Information Systems.
Bought with Brian Wu • Brilliant USA Real Estate LLC





