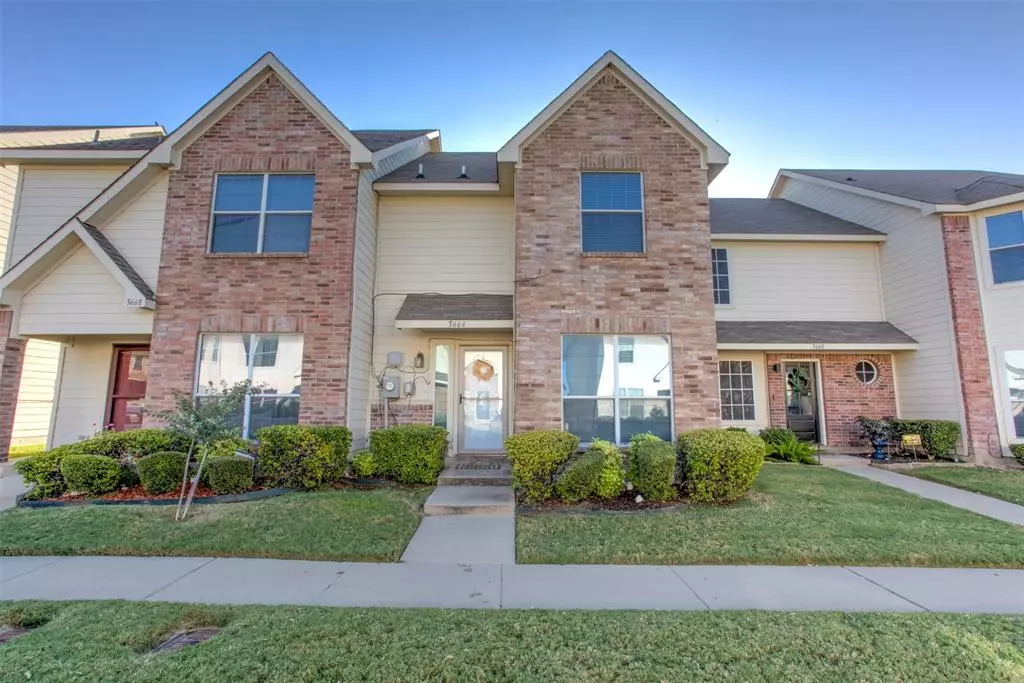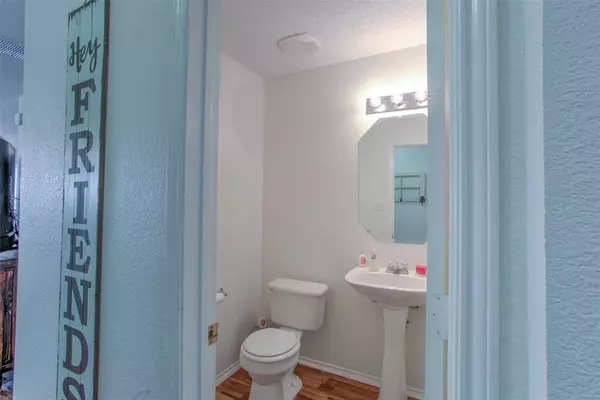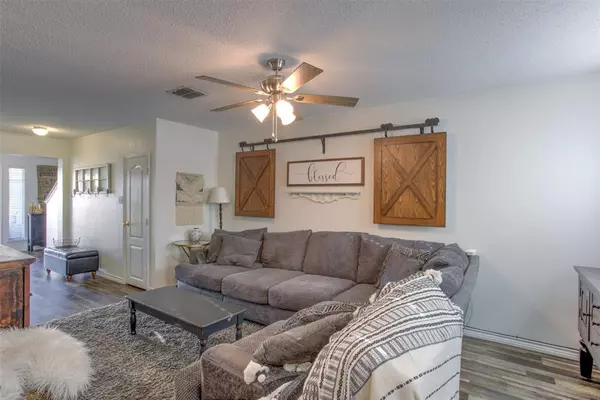$169,000
For more information regarding the value of a property, please contact us for a free consultation.
5664 Giddyup Lane Fort Worth, TX 76179
4 Beds
3 Baths
1,474 SqFt
Key Details
Property Type Townhouse
Sub Type Townhouse
Listing Status Sold
Purchase Type For Sale
Square Footage 1,474 sqft
Price per Sqft $114
Subdivision Remington Point
MLS Listing ID 14454816
Sold Date 12/02/20
Style Traditional
Bedrooms 4
Full Baths 2
Half Baths 1
HOA Fees $97/mo
HOA Y/N Mandatory
Total Fin. Sqft 1474
Year Built 2005
Annual Tax Amount $4,132
Lot Size 1,785 Sqft
Acres 0.041
Lot Dimensions 20 x 90
Property Description
Beautiful townhome in Remington Point is a MUST SEE with so many updates! New laminate floors throughout entire home, granite counter tops and new appliances in kitchen all waiting for you to simply move-in and enjoy. Full-size laundry room is conveniently off the bedrooms on second floor. Owner's suite upstairs has everything you want with and extra large vanity and walk-in closet. Two covered parking spots in the back of the home and an area for outside storage built-in. The HOA fees are extremely low and include access to Remington Point pools and playground area along with front yard maintenance and sprinklers. This one wont last long!
Location
State TX
County Tarrant
Direction From 820 exit Old Decatur Rd. Go North on Old Decatur Rd., Right on Giddyup
Rooms
Dining Room 1
Interior
Interior Features High Speed Internet Available
Heating Central, Electric
Cooling Ceiling Fan(s), Central Air, Electric
Flooring Laminate
Appliance Dishwasher, Disposal, Electric Range, Plumbed for Ice Maker, Refrigerator, Vented Exhaust Fan
Heat Source Central, Electric
Laundry Electric Dryer Hookup, Full Size W/D Area, Washer Hookup
Exterior
Carport Spaces 2
Fence None
Utilities Available City Sewer, City Water, Curbs, Sidewalk
Roof Type Composition
Total Parking Spaces 2
Garage No
Building
Lot Description Landscaped, Sprinkler System, Subdivision
Story Two
Foundation Slab
Level or Stories Two
Structure Type Brick,Siding
Schools
Elementary Schools Remingtnpt
Middle Schools Creekview
High Schools Saginaw
School District Eagle Mt-Saginaw Isd
Others
Ownership Crystal Johnson
Acceptable Financing Cash, Conventional, FHA, VA Loan
Listing Terms Cash, Conventional, FHA, VA Loan
Financing Conventional
Read Less
Want to know what your home might be worth? Contact us for a FREE valuation!

Our team is ready to help you sell your home for the highest possible price ASAP

©2024 North Texas Real Estate Information Systems.
Bought with Greg Melvin • Helen Painter Group, REALTORS






