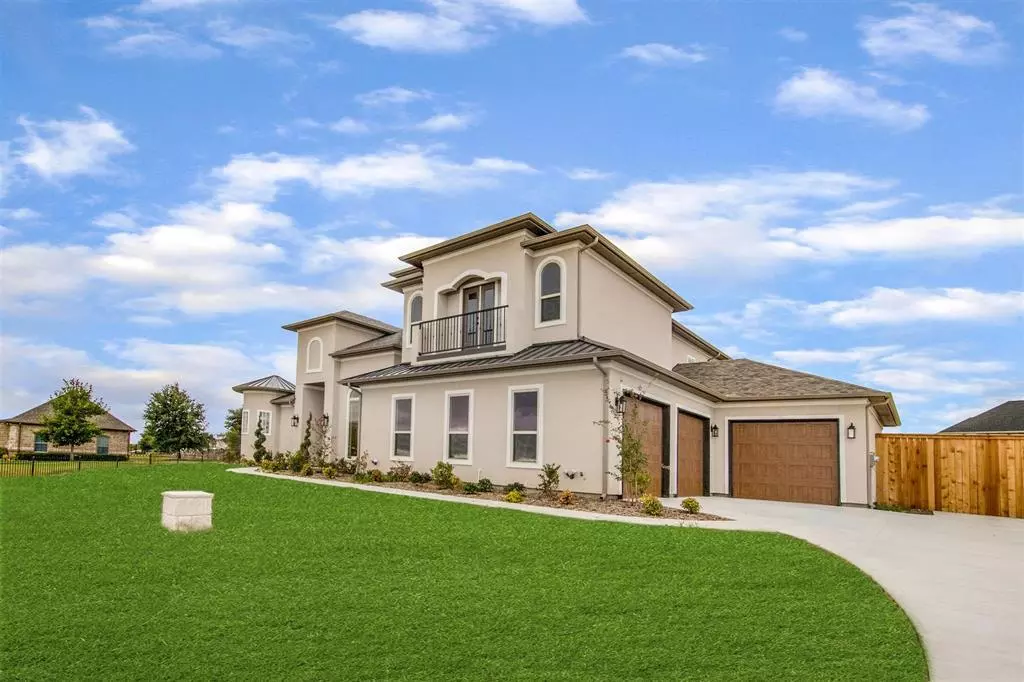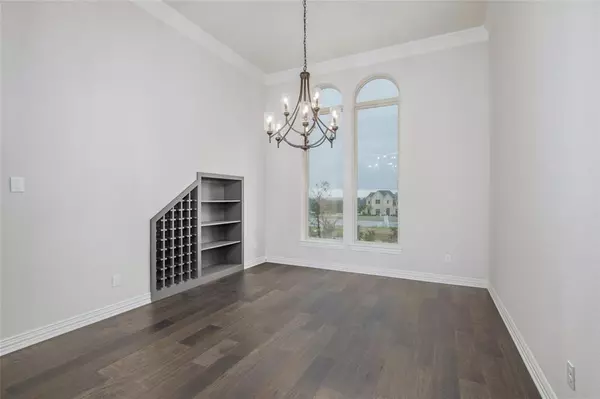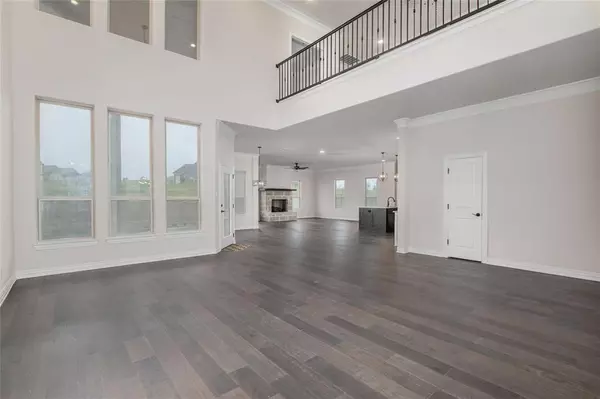$675,000
For more information regarding the value of a property, please contact us for a free consultation.
12824 Modena Court Fort Worth, TX 76126
4 Beds
4 Baths
4,010 SqFt
Key Details
Property Type Single Family Home
Sub Type Single Family Residence
Listing Status Sold
Purchase Type For Sale
Square Footage 4,010 sqft
Price per Sqft $168
Subdivision Bella Flora
MLS Listing ID 14424056
Sold Date 10/28/20
Style Mediterranean,Spanish
Bedrooms 4
Full Baths 3
Half Baths 1
HOA Fees $187/ann
HOA Y/N Mandatory
Total Fin. Sqft 4010
Year Built 2019
Lot Size 1.144 Acres
Acres 1.144
Property Description
Custom new build on 1+ ac lot in gated & guarded Bella Flora. Award winning Aledo ISD. Enjoy trails, ponds & fountains. This stunning home features ample space for family & friends to gather. Dining room features custom built-in wine cabinets. Private master retreat located downstairs & includes spa-like bathroom with circular walk-in shower, separate tub, dual vanities & multiple walk-in closets. Over-sized loft upstairs, along with private study & 3 additional bedrooms. Multiple flagstone balconies & covered outdoor living spaces. 3 car garage. Fully equipped Smart Home System includes smart lights, Wifi thermostats & more! Minutes from White Stone Golf Club. Enjoy camping & boating at nearby Benbrook Lake!
Location
State TX
County Tarrant
Community Gated, Guarded Entrance, Jogging Path/Bike Path, Lake
Direction 377 South. Right on 1187. Right on Bella Flora Drive to the guard house. Give guard name and property address. Once inside Bella Flora, turn right on Portifino St., Left on Modena Drive and right on Modena Court. Home is in the Cul-De-Sac.
Rooms
Dining Room 2
Interior
Interior Features Cable TV Available, Decorative Lighting, Flat Screen Wiring, High Speed Internet Available, Loft, Other, Smart Home System, Vaulted Ceiling(s)
Heating Central, Electric
Cooling Ceiling Fan(s), Central Air, Electric
Flooring Carpet, Ceramic Tile, Wood
Fireplaces Number 1
Fireplaces Type Decorative, Gas Logs, Gas Starter, Insert, Metal, Stone
Appliance Dishwasher, Disposal, Double Oven, Gas Cooktop, Microwave, Plumbed for Ice Maker, Water Softener, Electric Water Heater
Heat Source Central, Electric
Laundry Electric Dryer Hookup, Full Size W/D Area, Washer Hookup
Exterior
Exterior Feature Balcony, Covered Patio/Porch, Rain Gutters, Private Yard
Garage Spaces 3.0
Fence Wrought Iron, Partial
Community Features Gated, Guarded Entrance, Jogging Path/Bike Path, Lake
Utilities Available Aerobic Septic, Concrete, Curbs, Individual Gas Meter, Private Road, Septic, Underground Utilities, Well
Roof Type Composition,Metal
Total Parking Spaces 3
Garage Yes
Building
Lot Description Cul-De-Sac, Interior Lot, Landscaped, Lrg. Backyard Grass, Sprinkler System, Subdivision
Story Two
Foundation Slab
Level or Stories Two
Structure Type Rock/Stone,Stucco
Schools
Elementary Schools Vandagriff
Middle Schools Aledo
High Schools Aledo
School District Aledo Isd
Others
Restrictions Building,Deed
Ownership Lifeline Realty Group, LLC
Acceptable Financing Cash, Conventional, FHA
Listing Terms Cash, Conventional, FHA
Financing Conventional
Read Less
Want to know what your home might be worth? Contact us for a FREE valuation!

Our team is ready to help you sell your home for the highest possible price ASAP

©2025 North Texas Real Estate Information Systems.
Bought with Elizabeth Woodrow • Coldwell Banker Realty





