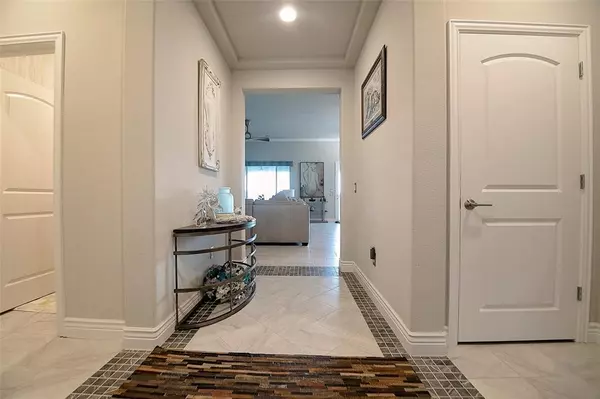$384,900
For more information regarding the value of a property, please contact us for a free consultation.
11805 Willet Way Denton, TX 76207
3 Beds
3 Baths
1,866 SqFt
Key Details
Property Type Single Family Home
Sub Type Single Family Residence
Listing Status Sold
Purchase Type For Sale
Square Footage 1,866 sqft
Price per Sqft $206
Subdivision Robson Ranch Unit 10-2
MLS Listing ID 14320457
Sold Date 09/30/20
Style Traditional
Bedrooms 3
Full Baths 2
Half Baths 1
HOA Fees $132
HOA Y/N Mandatory
Total Fin. Sqft 1866
Year Built 2017
Annual Tax Amount $7,451
Lot Size 8,450 Sqft
Acres 0.194
Property Description
Beautiful 3 Bedroom 2.5 Bath Home With 2 Car Garage And Golf Cart Garage Featuring Tile Throughout Main Areas, Carpet In Bedrooms, Many Upgrades, Large Covered Back Patio With Travertine Tile And Metal Fence Located In The Quiet Serene Robson Ranch Addition Of Denton. This Move In Ready Home Offers Open Living, Kitchen And Dining With Plenty Of Space For Entertaining, 2 Master Suites One With Concrete Countertop In Bathroom, One With Granite And Large Walk In Showers. No Expense Was Spared With This Well Taken Care Of One Owner Home. Robson Ranch Is A Retirement Community For Active Adults And Offers Many Resort Type Amenities To Fit Your Style.
Location
State TX
County Denton
Community Club House, Community Pool, Gated, Golf, Guarded Entrance, Jogging Path/Bike Path, Lake, Park, Perimeter Fencing, Sauna, Spa, Tennis Court(S)
Direction Take I 35 W north to Robson Ranch Crawford Road exit. Head west on Robson Ranch Road. Right on Ed Robson Blvd, check in with the gate attendant. Follow down to Crestview Drive, turn left, follow to Michelle Way, turn right, right on Willet Way, house on the right
Rooms
Dining Room 1
Interior
Interior Features Cable TV Available, Decorative Lighting, Flat Screen Wiring, High Speed Internet Available
Heating Central, Natural Gas
Cooling Attic Fan, Ceiling Fan(s), Central Air, Electric
Flooring Carpet, Ceramic Tile
Fireplaces Number 1
Fireplaces Type Decorative, Gas Starter
Appliance Dishwasher, Disposal, Electric Range, Microwave, Plumbed for Ice Maker, Gas Water Heater
Heat Source Central, Natural Gas
Laundry Electric Dryer Hookup, Full Size W/D Area, Washer Hookup
Exterior
Exterior Feature Covered Patio/Porch, Rain Gutters
Garage Spaces 2.0
Fence Metal, Vinyl
Community Features Club House, Community Pool, Gated, Golf, Guarded Entrance, Jogging Path/Bike Path, Lake, Park, Perimeter Fencing, Sauna, Spa, Tennis Court(s)
Utilities Available City Sewer, City Water, Sidewalk
Roof Type Composition
Total Parking Spaces 2
Garage Yes
Building
Lot Description Interior Lot, Landscaped, Lrg. Backyard Grass, Sprinkler System, Subdivision
Story One
Foundation Slab
Level or Stories One
Structure Type Rock/Stone,Stucco
Schools
Elementary Schools Borman
Middle Schools Mcmath
High Schools Denton
School District Denton Isd
Others
Senior Community 1
Restrictions Deed
Ownership See Transaction Desk
Acceptable Financing Cash, Conventional, FHA, VA Loan
Listing Terms Cash, Conventional, FHA, VA Loan
Financing Cash
Special Listing Condition Survey Available
Read Less
Want to know what your home might be worth? Contact us for a FREE valuation!

Our team is ready to help you sell your home for the highest possible price ASAP

©2025 North Texas Real Estate Information Systems.
Bought with Kimberly Wieser • Keller Williams Realty





