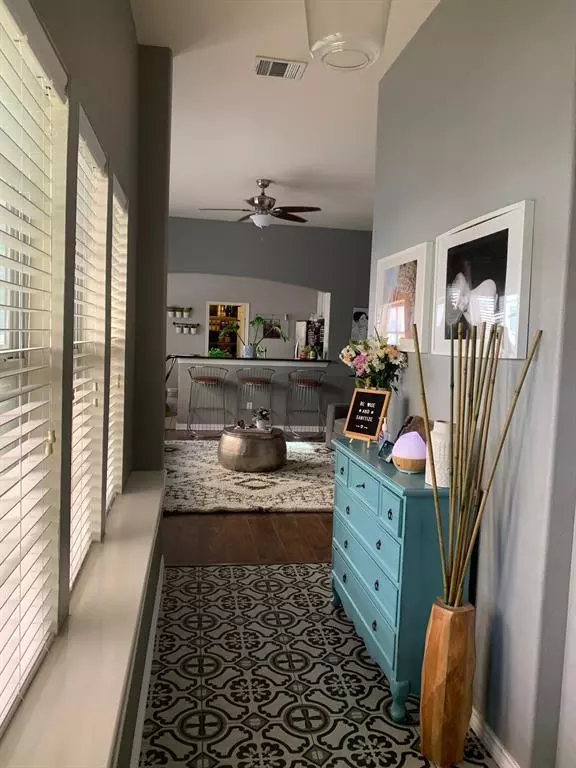$245,000
For more information regarding the value of a property, please contact us for a free consultation.
1236 Appalachian Lane Savannah, TX 76227
3 Beds
2 Baths
1,400 SqFt
Key Details
Property Type Single Family Home
Sub Type Single Family Residence
Listing Status Sold
Purchase Type For Sale
Square Footage 1,400 sqft
Price per Sqft $175
Subdivision Sea Pines Village At Savannah Ph 5
MLS Listing ID 14403902
Sold Date 09/09/20
Style Traditional
Bedrooms 3
Full Baths 2
HOA Fees $35
HOA Y/N Mandatory
Total Fin. Sqft 1400
Year Built 2006
Annual Tax Amount $4,766
Lot Size 4,573 Sqft
Acres 0.105
Property Description
Adorable updated single story home in Savannah's Sea Pines Village. Open kitchen w SS appliances, convection oven, granite, subway tile, large pass thru bar, window banquet, industrial fixtures. Family room w sleek floor to ceiling porcelain tile, gas starter fireplace. Entry has decorative tile with adorable lighting and recessed windows bringing in natural light. Front storm door, wrap around porch, stone planters. Master bath updated w Industrial farmhouse feel and enlarged shower. Secondary bath updated with vanity and marble floors. Carpet replaced May 2020 and secondary beds, walkway and family is wood type vinyl. Back covered porch w doggy door, ceiling fan. GREAT HOME adorable features!
Location
State TX
County Denton
Community Club House, Community Pool, Greenbelt, Lake, Park, Playground, Tennis Court(S)
Direction From Hwy 380, go north on 1385 left on Magnolia, Right on Sea Pines and left on Appalachian. 2nd house on left
Rooms
Dining Room 1
Interior
Interior Features Cable TV Available, Decorative Lighting, Flat Screen Wiring, High Speed Internet Available
Heating Central, Natural Gas
Cooling Ceiling Fan(s), Central Air, Electric
Flooring Carpet, Ceramic Tile, Other
Fireplaces Number 1
Fireplaces Type Gas Logs, Gas Starter
Equipment Satellite Dish
Appliance Dishwasher, Disposal, Electric Range, Microwave, Plumbed For Gas in Kitchen, Plumbed for Ice Maker, Vented Exhaust Fan, Gas Water Heater
Heat Source Central, Natural Gas
Laundry Electric Dryer Hookup, Full Size W/D Area, Washer Hookup
Exterior
Exterior Feature Covered Patio/Porch, Rain Gutters
Garage Spaces 2.0
Carport Spaces 2
Fence Wire
Community Features Club House, Community Pool, Greenbelt, Lake, Park, Playground, Tennis Court(s)
Utilities Available Alley, Curbs, Individual Gas Meter, MUD Sewer, MUD Water, Sidewalk, Underground Utilities
Roof Type Composition
Total Parking Spaces 2
Garage Yes
Building
Lot Description Interior Lot, Landscaped, Sprinkler System, Subdivision
Story One
Foundation Slab
Level or Stories One
Structure Type Brick
Schools
Elementary Schools Savannah
Middle Schools Navo
High Schools Ray Braswell
School District Denton Isd
Others
Restrictions Deed
Ownership Carlie & Izack Lara
Acceptable Financing Cash, Conventional, FHA, Fixed
Listing Terms Cash, Conventional, FHA, Fixed
Financing FHA
Special Listing Condition Deed Restrictions, Special Assessments, Survey Available, Utility Easement, Verify Tax Exemptions
Read Less
Want to know what your home might be worth? Contact us for a FREE valuation!

Our team is ready to help you sell your home for the highest possible price ASAP

©2025 North Texas Real Estate Information Systems.
Bought with Tonya Peek • Coldwell Banker Realty Frisco





