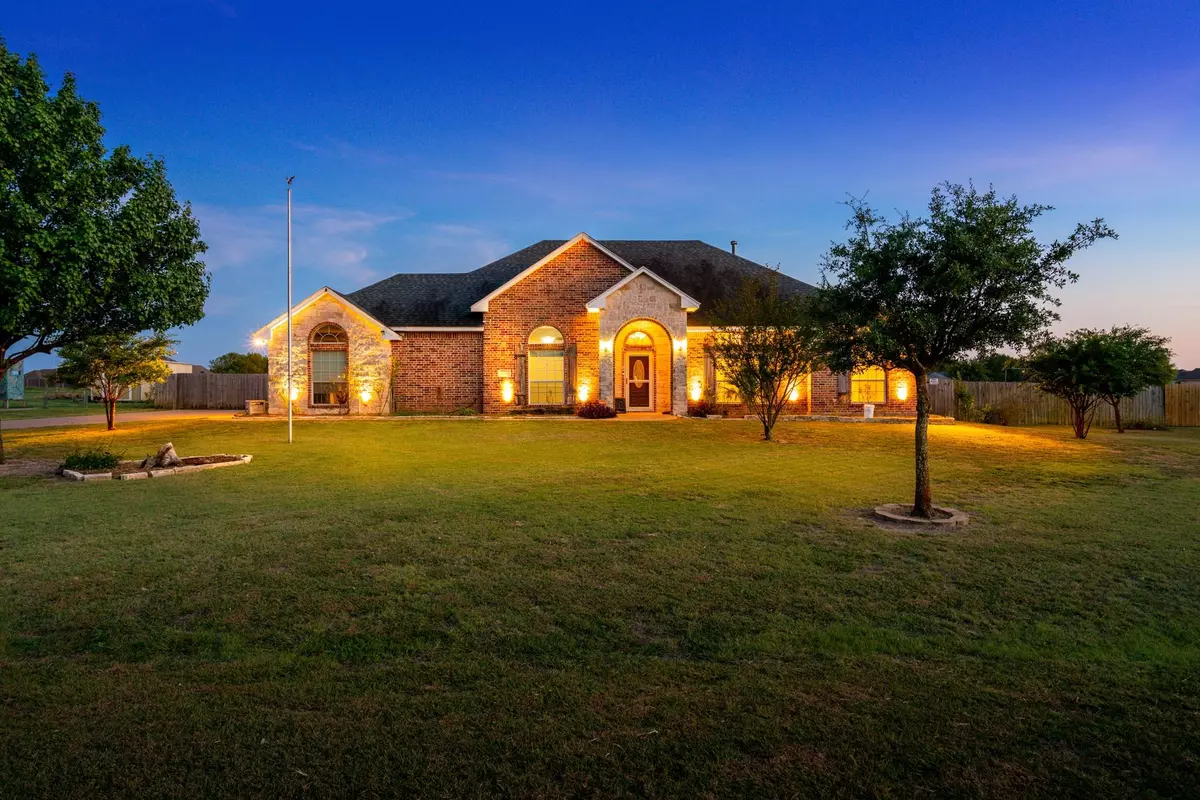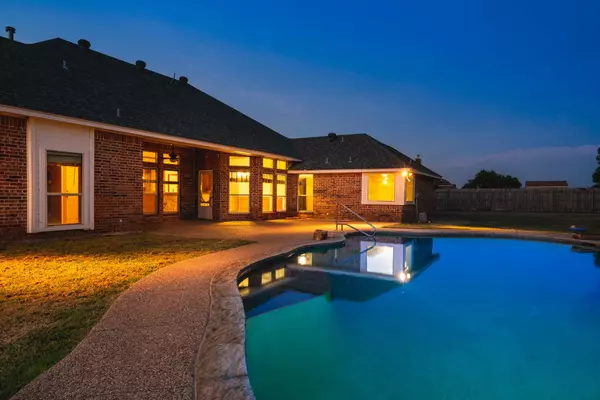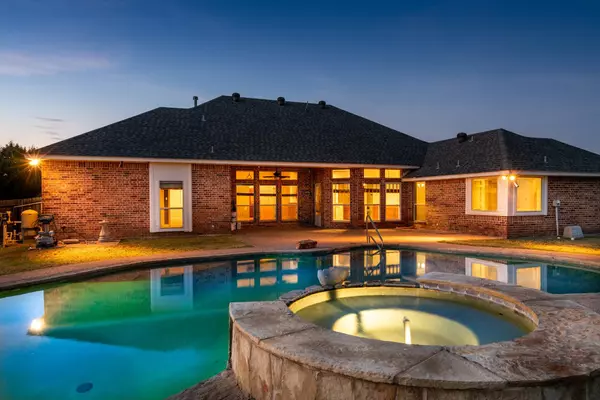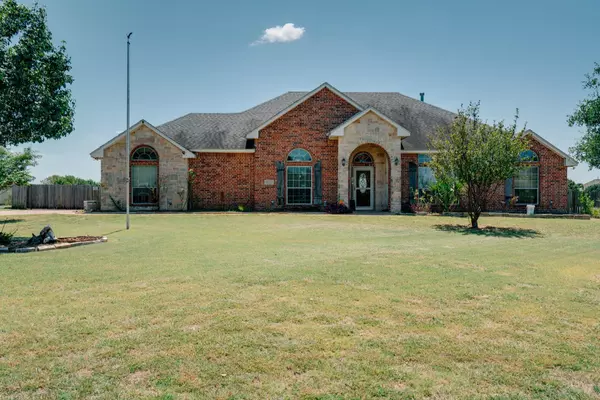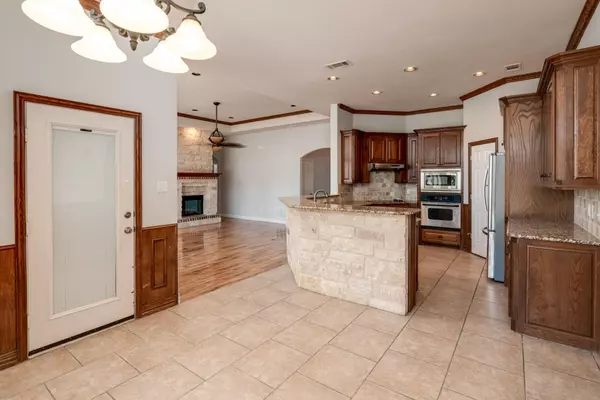$395,000
For more information regarding the value of a property, please contact us for a free consultation.
5820 Deerfield Lane Midlothian, TX 76065
3 Beds
3 Baths
2,457 SqFt
Key Details
Property Type Single Family Home
Sub Type Single Family Residence
Listing Status Sold
Purchase Type For Sale
Square Footage 2,457 sqft
Price per Sqft $160
Subdivision The Splendor Ph Ii
MLS Listing ID 14412801
Sold Date 09/28/20
Style Traditional
Bedrooms 3
Full Baths 2
Half Baths 1
HOA Y/N None
Total Fin. Sqft 2457
Year Built 2005
Annual Tax Amount $6,574
Lot Size 1.064 Acres
Acres 1.064
Property Description
MULTIPLE OFFERS RECEIVED-highest & best by 8-16-20 @ 6:00pm. OUTSIDE CITY LIMITS. This open concept custom home offers so much: ss appliance & walk-in pantry in kitchen, gas log fireplace in LR, split bedrooms floor plan, MEDIA ROOM, which is the 2nd living space, and an office in the front of the home. The primary bedroom suite offers a large bedroom, large bathroom with walk-in shower, garden tub, dual vanities, and walk-in closet. Backyard is EVERYONE's paradise: beautiful pool and spa, patio access to the half bath, and a large steel building with multiple roll-up bay doors. This is an AS-IS sale, but roof can be replaced with acceptable offer. Information deemed reliable, but not guaranteed.
Location
State TX
County Ellis
Direction From I-35E exit Ovilla Rd. Turn west. Turn Right on Shiloh. Turn Left on Pelican Way. Turn right on Deerfield. Home on left. From Hwy-67 exit Midlothian Pkwy. Turn left on Mockingbird. Turn right on Deerfield. Home on right.
Rooms
Dining Room 1
Interior
Interior Features Decorative Lighting, High Speed Internet Available, Sound System Wiring, Wainscoting
Heating Central, Electric, Heat Pump
Cooling Central Air, Electric, Heat Pump
Flooring Ceramic Tile, Laminate
Fireplaces Number 1
Fireplaces Type Gas Logs, Stone
Appliance Dishwasher, Disposal, Electric Cooktop, Electric Oven, Microwave, Plumbed for Ice Maker
Heat Source Central, Electric, Heat Pump
Exterior
Exterior Feature Covered Patio/Porch, Lighting, RV/Boat Parking
Garage Spaces 2.0
Fence Chain Link, Wood
Pool Diving Board, Gunite, Heated, In Ground, Pool/Spa Combo, Water Feature
Utilities Available Aerobic Septic, Concrete, Co-op Water, Individual Water Meter, No City Services, Outside City Limits, Septic
Roof Type Composition
Garage Yes
Private Pool 1
Building
Lot Description Lrg. Backyard Grass, Sprinkler System, Subdivision
Story One
Foundation Slab
Structure Type Brick,Rock/Stone
Schools
Elementary Schools Dolores Mcclatchey
Middle Schools Walnut Grove
High Schools Heritage
School District Midlothian Isd
Others
Ownership Estate of Jerry Wayne Miller
Acceptable Financing Cash, Conventional, FHA, USDA Loan, VA Loan
Listing Terms Cash, Conventional, FHA, USDA Loan, VA Loan
Financing VA
Special Listing Condition Aerial Photo, Deed Restrictions
Read Less
Want to know what your home might be worth? Contact us for a FREE valuation!

Our team is ready to help you sell your home for the highest possible price ASAP

©2025 North Texas Real Estate Information Systems.
Bought with Non-Mls Member • NON MLS

