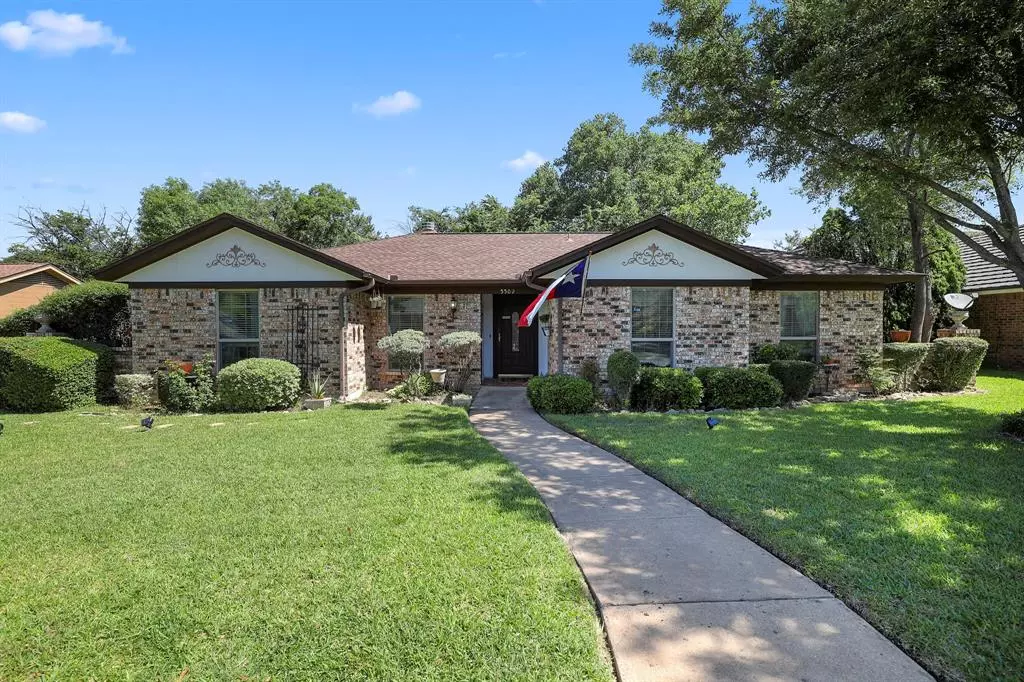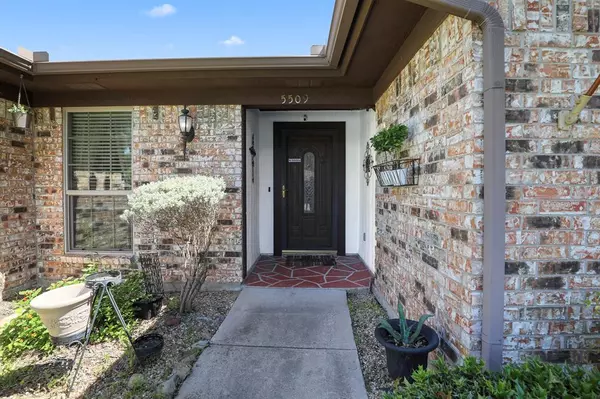$240,000
For more information regarding the value of a property, please contact us for a free consultation.
5509 Aspen Lane Fort Worth, TX 76112
4 Beds
3 Baths
2,142 SqFt
Key Details
Property Type Single Family Home
Sub Type Single Family Residence
Listing Status Sold
Purchase Type For Sale
Square Footage 2,142 sqft
Price per Sqft $112
Subdivision Aspen Woods
MLS Listing ID 14338131
Sold Date 07/10/20
Style Traditional
Bedrooms 4
Full Baths 3
HOA Fees $2/ann
HOA Y/N Voluntary
Total Fin. Sqft 2142
Year Built 1979
Annual Tax Amount $4,148
Lot Size 9,888 Sqft
Acres 0.227
Property Description
Enjoy the 3D Matterport virtual tour. Meticulously east Fort Worth one-story offers features including a floor-plan that accommodates a mother in law suite. Many upgrades such as laminate hardwood flooring and includes all new windows, HVAC replaced 2015, roof 2016. Stainless steel in a spacious kitchen with island. Wet bar in living. Master bedroom retreat includes two walk-in closets and separate garden tub and shower. Backyard with storage shed, sprinklers and Patio epoxy paint being applied Sunday June 1 so don't walkon til Thursday June 5 patio floor. 2015 Fridge and 1 yr old high end washer dryer negotiable. Scenic view from top of the hill. Watch hummingbirds feed from the hibiscus at the kitchen window
Location
State TX
County Tarrant
Direction Keep on I-30 and Exit 19 onto Brentwood Stair Rd Turn Left on Brentwood if coming from DT Fort Worth then turn right on Weiler Blvd Left on Chimney Rock rd and Right on Aspen Ln and 5509 will be to your left
Rooms
Dining Room 2
Interior
Interior Features High Speed Internet Available, Paneling, Vaulted Ceiling(s), Wainscoting, Wet Bar
Heating Central, Electric
Cooling Central Air, Electric
Flooring Carpet, Laminate
Fireplaces Number 1
Fireplaces Type Wood Burning
Equipment Satellite Dish
Appliance Dishwasher, Disposal, Electric Cooktop, Electric Oven, Electric Range, Indoor Grill, Plumbed for Ice Maker, Refrigerator, Vented Exhaust Fan
Heat Source Central, Electric
Laundry Electric Dryer Hookup, Washer Hookup
Exterior
Exterior Feature Covered Patio/Porch, Rain Gutters
Garage Spaces 2.0
Carport Spaces 2
Fence Chain Link, Wood
Utilities Available City Sewer, City Water
Roof Type Composition
Total Parking Spaces 2
Garage Yes
Building
Lot Description Few Trees, Sprinkler System
Story One
Foundation Slab
Level or Stories One
Structure Type Brick
Schools
Elementary Schools Easternhil
Middle Schools Meadowbrook
High Schools Easternhil
School District Fort Worth Isd
Others
Ownership Christoher and Angela Taylor
Acceptable Financing Cash, Conventional, FHA, VA Loan
Listing Terms Cash, Conventional, FHA, VA Loan
Financing VA
Read Less
Want to know what your home might be worth? Contact us for a FREE valuation!

Our team is ready to help you sell your home for the highest possible price ASAP

©2025 North Texas Real Estate Information Systems.
Bought with Deborah Danilow • Heart2Heart Realty





