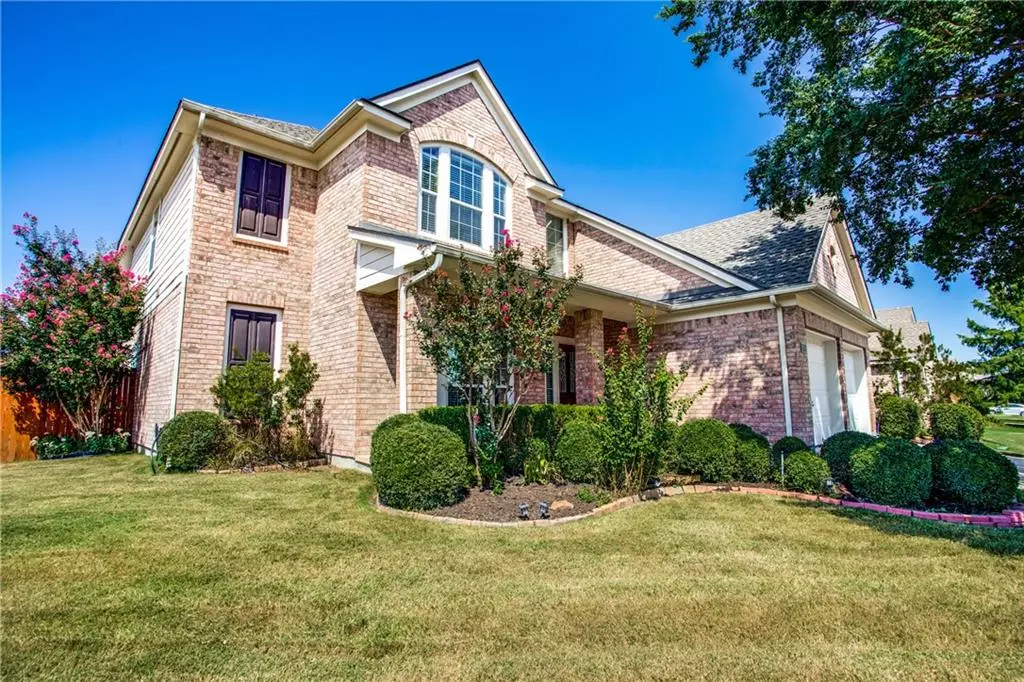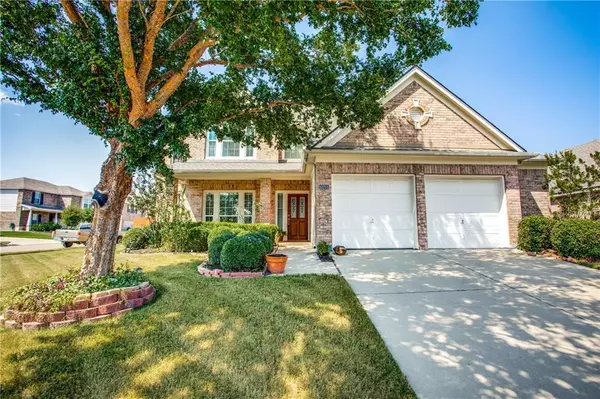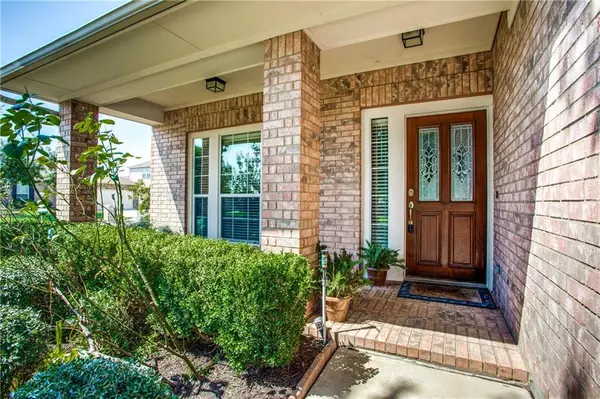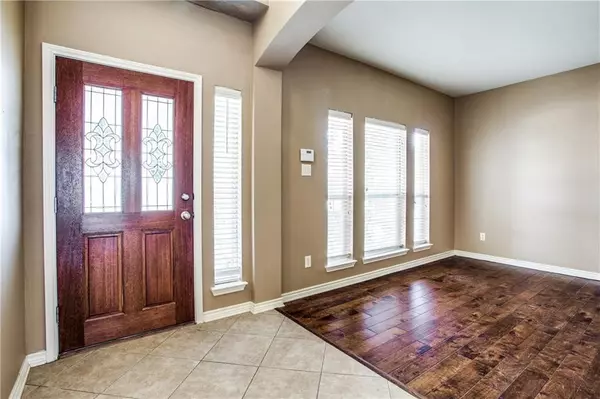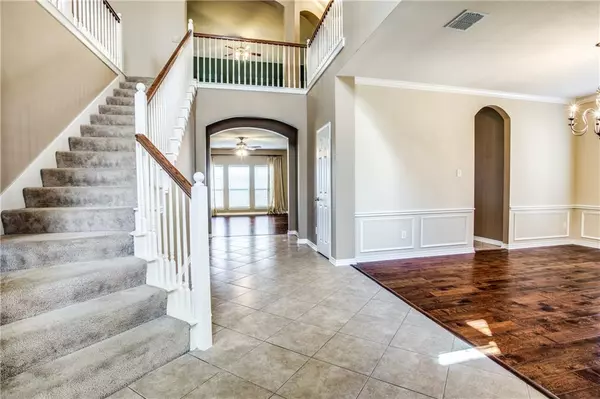$294,900
For more information regarding the value of a property, please contact us for a free consultation.
10201 Fossil Valley Drive Fort Worth, TX 76131
5 Beds
4 Baths
3,658 SqFt
Key Details
Property Type Single Family Home
Sub Type Single Family Residence
Listing Status Sold
Purchase Type For Sale
Square Footage 3,658 sqft
Price per Sqft $80
Subdivision Trails Of Fossil Creek Phase 1
MLS Listing ID 14182149
Sold Date 02/27/20
Style Contemporary/Modern
Bedrooms 5
Full Baths 3
Half Baths 1
HOA Fees $19/ann
HOA Y/N Mandatory
Total Fin. Sqft 3658
Year Built 2006
Annual Tax Amount $8,435
Lot Size 7,840 Sqft
Acres 0.18
Lot Dimensions 7612 sq ft
Property Description
Beautiful, exquisite home. Ready for you! Home features: walk-in closets in every bedroom, masterdown,master bathroom has two separate walk-in closets. Gorgeous, wooden flooring in the den,dining room and study area. Huge mancave is awesome. Downstairs custom drapes makes this dreamhome a must see! Upgrade nest thermostat both downstairs and upstairs. Miniblinds on alloperational windows are located throughout the home.This corner lot beauty won't stay on themarket long at this price! Come be pleasantly surprised! All measurements and schools should beverified by buyer and or buyer's agent.
Location
State TX
County Tarrant
Community Community Pool
Direction Refer to GPS. Easy to find.
Rooms
Dining Room 2
Interior
Interior Features Cable TV Available, High Speed Internet Available
Heating Central, Electric
Cooling Attic Fan, Ceiling Fan(s), Central Air, Electric
Flooring Carpet, Ceramic Tile, Wood
Fireplaces Number 1
Fireplaces Type Electric, Stone
Equipment Satellite Dish
Appliance Electric Cooktop, Electric Oven, Electric Range, Microwave, Plumbed for Ice Maker
Heat Source Central, Electric
Laundry Electric Dryer Hookup, Washer Hookup
Exterior
Exterior Feature Rain Gutters, Storm Cellar
Garage Spaces 2.0
Fence Wood
Community Features Community Pool
Utilities Available City Sewer, City Water, Concrete, Curbs, Individual Water Meter, Sidewalk
Roof Type Composition
Total Parking Spaces 2
Garage Yes
Building
Lot Description Corner Lot, Few Trees, Landscaped, Sprinkler System
Story Two
Foundation Slab
Level or Stories Two
Structure Type Brick,Siding
Schools
Elementary Schools Sonny And Allegra Nance
Middle Schools Leo Adams
High Schools Eaton
School District Northwest Isd
Others
Ownership NA
Acceptable Financing Cash, Conventional, FHA, VA Loan
Listing Terms Cash, Conventional, FHA, VA Loan
Financing FHA
Read Less
Want to know what your home might be worth? Contact us for a FREE valuation!

Our team is ready to help you sell your home for the highest possible price ASAP

©2025 North Texas Real Estate Information Systems.
Bought with Brandi Gullahorn • WNC Residential LLC

