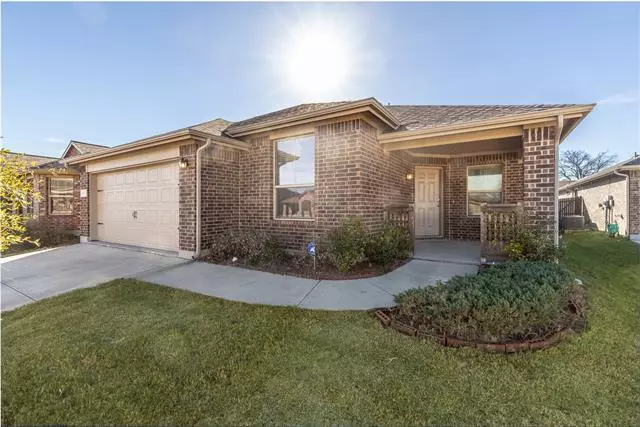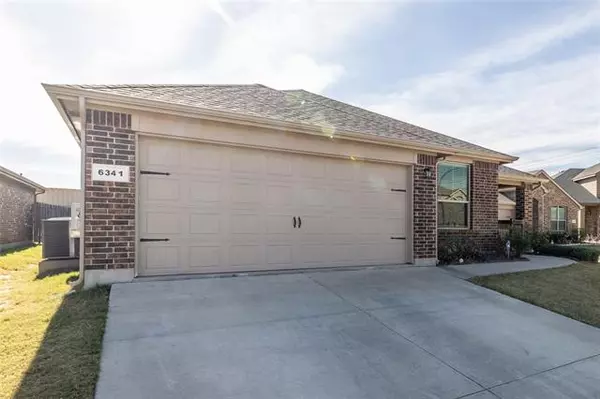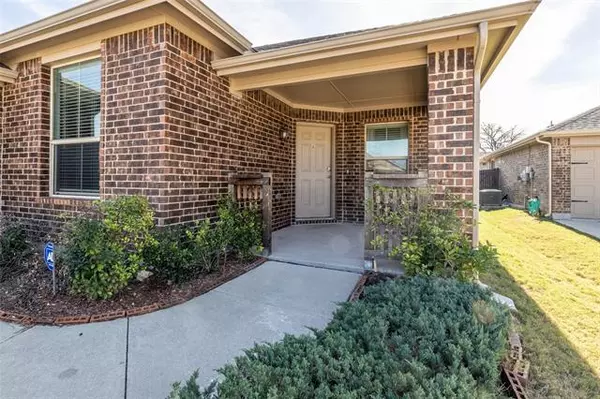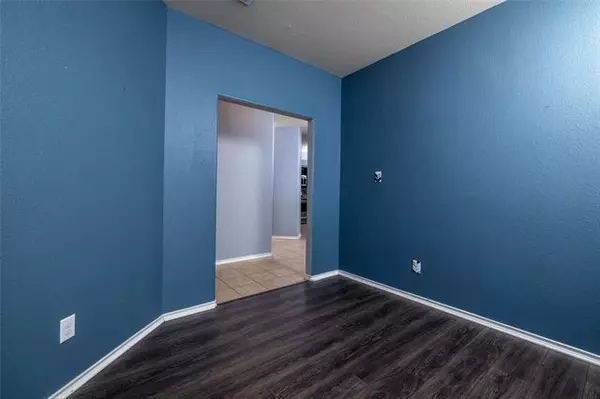$310,000
For more information regarding the value of a property, please contact us for a free consultation.
6341 Leaping Fawn Drive Fort Worth, TX 76179
4 Beds
2 Baths
1,835 SqFt
Key Details
Property Type Single Family Home
Sub Type Single Family Residence
Listing Status Sold
Purchase Type For Sale
Square Footage 1,835 sqft
Price per Sqft $168
Subdivision Boswell Ranch Add
MLS Listing ID 14732744
Sold Date 02/10/22
Bedrooms 4
Full Baths 2
HOA Fees $27/ann
HOA Y/N Mandatory
Total Fin. Sqft 1835
Year Built 2015
Annual Tax Amount $6,958
Lot Size 6,795 Sqft
Acres 0.156
Property Description
Beautiful move in ready in a cul de sac Truly one of the best floor plans in this community, featuring 4 bedrooms, 2 bathrooms and an office! Open concept layout with the kitchen opening into the dining and living room that overlooks the backyard. Kitchen has granite counters and plenty of counter space! Master is separate from the other 3 rooms for optimal privacy. The oversized backyard has a covered patio with a deck, plenty of room for kids to run and entertain guests! New roof and gutters have been installed!
Location
State TX
County Tarrant
Direction Head North on 1220. Turn Right on W Bailey Boswell Rd. Turn right on Axis deer run. Turn Right on Spring buck run and left on sambar deer. Right on Leaping Fawn dr and house will be on your left.
Rooms
Dining Room 1
Interior
Interior Features Cable TV Available, Decorative Lighting, High Speed Internet Available, Vaulted Ceiling(s)
Heating Central, Electric
Cooling Ceiling Fan(s), Central Air, Electric
Flooring Carpet, Ceramic Tile, Laminate
Appliance Dishwasher, Disposal, Electric Cooktop, Electric Oven, Electric Range, Microwave, Plumbed for Ice Maker, Electric Water Heater
Heat Source Central, Electric
Laundry Electric Dryer Hookup, Full Size W/D Area, Washer Hookup
Exterior
Exterior Feature Covered Patio/Porch, Rain Gutters, Lighting, Storage
Garage Spaces 2.0
Fence Wood
Utilities Available City Sewer, City Water
Roof Type Composition
Garage Yes
Building
Lot Description Cul-De-Sac, Few Trees, Interior Lot, Landscaped, Lrg. Backyard Grass, Sprinkler System
Story One
Foundation Slab
Structure Type Brick,Siding
Schools
Elementary Schools Lake Pointe
Middle Schools Wayside
High Schools Boswell
School District Eagle Mt-Saginaw Isd
Others
Ownership See Tax
Acceptable Financing Cash, Conventional, FHA, VA Loan
Listing Terms Cash, Conventional, FHA, VA Loan
Financing Conventional
Special Listing Condition Survey Available
Read Less
Want to know what your home might be worth? Contact us for a FREE valuation!

Our team is ready to help you sell your home for the highest possible price ASAP

©2025 North Texas Real Estate Information Systems.
Bought with Sorupa Mani • LM Max Realty





