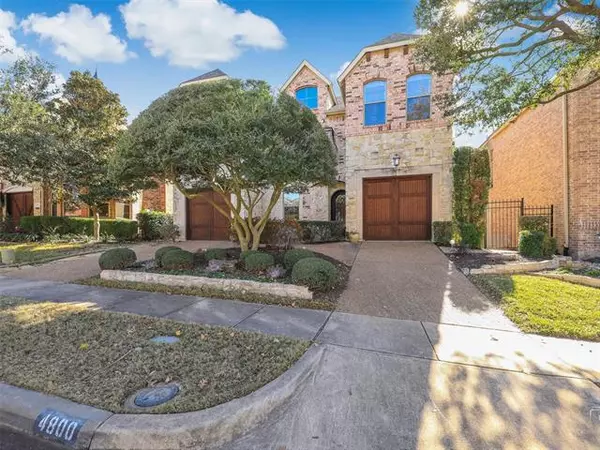$648,900
For more information regarding the value of a property, please contact us for a free consultation.
4800 Pyramid Drive Plano, TX 75093
3 Beds
4 Baths
3,684 SqFt
Key Details
Property Type Single Family Home
Sub Type Single Family Residence
Listing Status Sold
Purchase Type For Sale
Square Footage 3,684 sqft
Price per Sqft $176
Subdivision Preston Lakes Ph Five
MLS Listing ID 14744230
Sold Date 02/14/22
Style Traditional
Bedrooms 3
Full Baths 3
Half Baths 1
HOA Fees $108/ann
HOA Y/N Mandatory
Total Fin. Sqft 3684
Year Built 2005
Annual Tax Amount $10,215
Lot Size 5,227 Sqft
Acres 0.12
Lot Dimensions 51x100
Property Description
Inviting, light-filled, low-maintenance home in desirable Plano West neighborhood won't last long! Luxurious finishes include hand-scraped hardwood floors, extensive built-ins throughout, plantation shutters, 8 ft solid doors, two-story family room with a stunning floor-to-ceiling stone fireplace. Recent updates include a wine room with a glass door, fresh paint, new carpet & an updated kitchen backsplash. The open island kitchen includes stainless appliances including a 6-burner gas cooktop & vent hood. Abundant storage, spacious rooms, sink in laundry room plus a study with French doors. Fabulous lock & leave property with the front lawn maintained by the HOA. Walking distance to community pool & playground.
Location
State TX
County Collin
Community Community Pool, Greenbelt, Jogging Path/Bike Path, Lake, Perimeter Fencing, Playground
Direction From Dallas Tollway, exit Park Blvd and travel east. Turn left on Preston Rd, right onto Tulane Drive, left onto Roosevelt Way, right onto Pyramid Dr. The house is on the right.
Rooms
Dining Room 1
Interior
Interior Features Cable TV Available, Decorative Lighting, Flat Screen Wiring, High Speed Internet Available
Heating Central, Natural Gas
Cooling Ceiling Fan(s), Central Air, Electric
Flooring Ceramic Tile, Wood
Fireplaces Number 1
Fireplaces Type Gas Logs, Insert, Stone
Appliance Convection Oven, Dishwasher, Disposal, Electric Oven, Gas Cooktop, Microwave, Plumbed for Ice Maker, Vented Exhaust Fan, Gas Water Heater
Heat Source Central, Natural Gas
Laundry Electric Dryer Hookup, Full Size W/D Area, Washer Hookup
Exterior
Garage Spaces 2.0
Fence Brick, Wrought Iron, Wood
Community Features Community Pool, Greenbelt, Jogging Path/Bike Path, Lake, Perimeter Fencing, Playground
Utilities Available City Sewer, City Water, Concrete, Curbs, Individual Gas Meter, Individual Water Meter, Sidewalk, Underground Utilities
Roof Type Composition
Garage Yes
Building
Lot Description Landscaped, Subdivision
Story Two
Foundation Slab
Structure Type Brick,Rock/Stone
Schools
Elementary Schools Hightower
Middle Schools Frankford
High Schools Plano West
School District Plano Isd
Others
Ownership Bharadwaj Family Trust
Acceptable Financing Cash, Conventional, FHA, VA Loan
Listing Terms Cash, Conventional, FHA, VA Loan
Financing Conventional
Read Less
Want to know what your home might be worth? Contact us for a FREE valuation!

Our team is ready to help you sell your home for the highest possible price ASAP

©2025 North Texas Real Estate Information Systems.
Bought with Whitney Buquoi • Keller Williams Realty DPR





