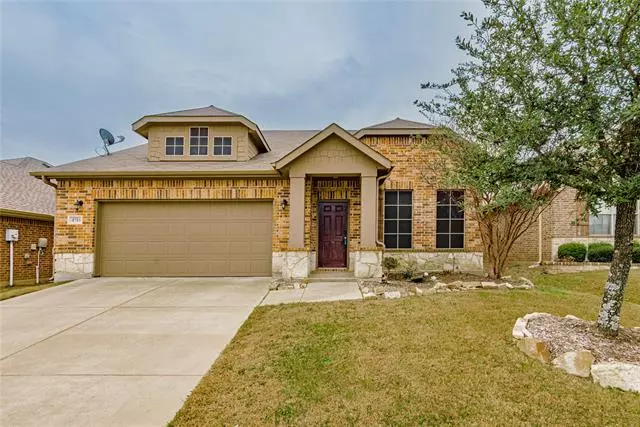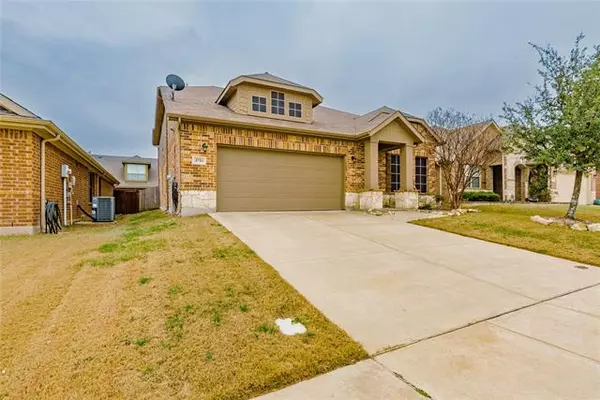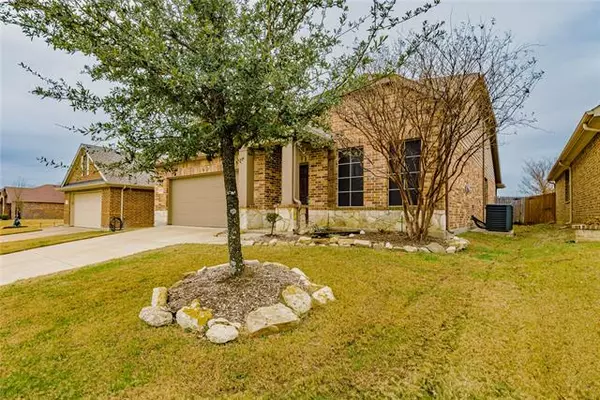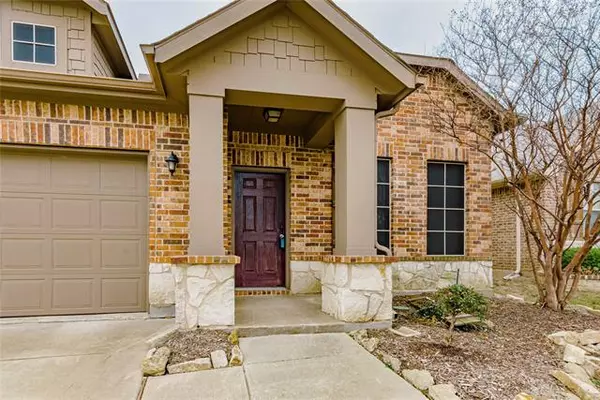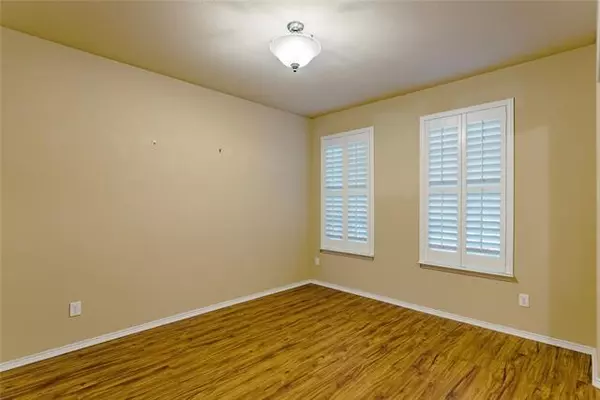$400,000
For more information regarding the value of a property, please contact us for a free consultation.
4516 Fern Valley Drive Fort Worth, TX 76244
4 Beds
3 Baths
3,166 SqFt
Key Details
Property Type Single Family Home
Sub Type Single Family Residence
Listing Status Sold
Purchase Type For Sale
Square Footage 3,166 sqft
Price per Sqft $126
Subdivision Rolling Meadows Fort Worth
MLS Listing ID 14744087
Sold Date 02/11/22
Bedrooms 4
Full Baths 2
Half Baths 1
HOA Fees $20/ann
HOA Y/N Mandatory
Total Fin. Sqft 3166
Year Built 2013
Annual Tax Amount $9,810
Lot Size 5,357 Sqft
Acres 0.123
Property Description
Stone and Brick home in fantastic location w quick access to 170. Welcome home to the Rolling Meadows Community in Keller ISD. You'll love the flexibility of this floorplan. Nice study off the back of the home makes a great virtual workspace or nursery. 2nd dining space could serve as an additional office if you wish. Spacious kitchen and wait til you see the storage this home offers. Huge Master w Alexa Controlled lights and double master closets. Bonus space up for game or media room and expansive storage. Newish vinyl plank wood look flooring and plantation shutters. Enjoy BBQ on your covered back patio. Community pool and great Alliance Gateway shopping just minutes away. Open House Saturday and Sunday.
Location
State TX
County Tarrant
Community Community Pool, Park
Direction 170 to Park Vista. Left on Fern Valley.
Rooms
Dining Room 2
Interior
Interior Features Cable TV Available, Decorative Lighting, High Speed Internet Available, Sound System Wiring
Heating Central, Electric, Zoned
Cooling Ceiling Fan(s), Central Air, Electric, Zoned
Flooring Ceramic Tile, Luxury Vinyl Plank
Fireplaces Number 1
Fireplaces Type Metal, Wood Burning
Appliance Dishwasher, Disposal, Electric Cooktop, Electric Oven, Microwave, Plumbed for Ice Maker, Electric Water Heater
Heat Source Central, Electric, Zoned
Laundry Electric Dryer Hookup, Full Size W/D Area, Washer Hookup
Exterior
Exterior Feature Covered Patio/Porch, Rain Gutters
Garage Spaces 2.0
Fence Wood
Community Features Community Pool, Park
Utilities Available All Weather Road, City Sewer, City Water, Individual Water Meter, Sidewalk
Roof Type Composition
Garage Yes
Building
Lot Description Few Trees, Interior Lot, Landscaped, Sprinkler System, Subdivision
Story Two
Foundation Slab
Structure Type Brick,Rock/Stone
Schools
Elementary Schools Woodlandsp
Middle Schools Trinity Springs
High Schools Timber Creek
School District Keller Isd
Others
Ownership Loretta A. Andrasko
Acceptable Financing Cash, Conventional, FHA, VA Loan
Listing Terms Cash, Conventional, FHA, VA Loan
Financing Cash
Read Less
Want to know what your home might be worth? Contact us for a FREE valuation!

Our team is ready to help you sell your home for the highest possible price ASAP

©2025 North Texas Real Estate Information Systems.
Bought with Tanna Pendleton • Northbrook Realty Group

