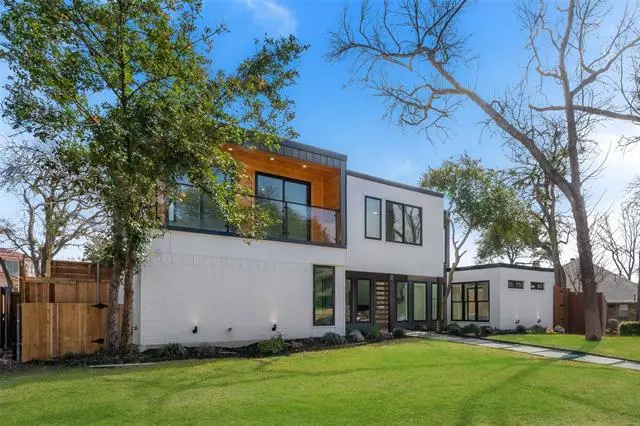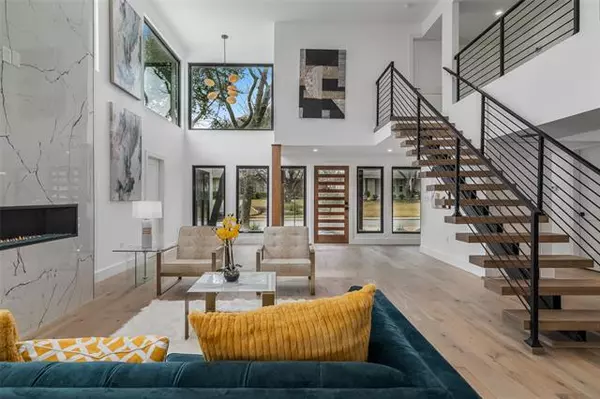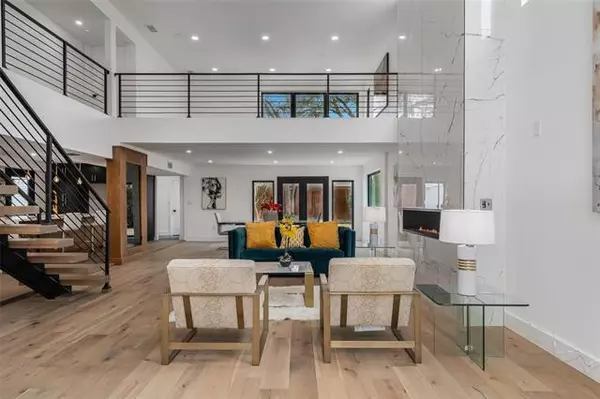$995,000
For more information regarding the value of a property, please contact us for a free consultation.
9112 Coral Cove Drive Dallas, TX 75243
5 Beds
4 Baths
3,876 SqFt
Key Details
Property Type Single Family Home
Sub Type Single Family Residence
Listing Status Sold
Purchase Type For Sale
Square Footage 3,876 sqft
Price per Sqft $256
Subdivision Town Creek
MLS Listing ID 14737499
Sold Date 03/18/22
Style Contemporary/Modern
Bedrooms 5
Full Baths 4
HOA Y/N Voluntary
Total Fin. Sqft 3876
Year Built 1974
Annual Tax Amount $8,899
Lot Size 9,452 Sqft
Acres 0.217
Property Description
HIGHEST AND BEST BY SAT 3-5 AT 5:00. NO MORE SHOWINGSTransformed from an ugly duckling to one of the loveliest luxury contemporary homes in highly desired Town Creek in Lake Highlands. Contemporary design w all the latest designer features. taken down to studs and sq ft added. You will love all the natural light from the many windows. the wide plank light manuf wood flooring and the open great room floor plan. The floating staircase and floor to ceiling porcelain tiled gas fireplace are focal points in the living area. Master suite downstairs along with another bedroom with its own bath. This bedroom makes a great office or home for an aging parent. The ensuite master bathroom has the latest in decor. Huge Master closet. Upstairs is a spacious loft game room and 3 more bedrooms and 2 full baths. One bath is ensuite. Back yard is big enough for a small pool and still have some grass.
Location
State TX
County Dallas
Direction Use GPS
Rooms
Dining Room 2
Interior
Interior Features Decorative Lighting, Kitchen Island, Open Floorplan, Pantry, Vaulted Ceiling(s), Walk-In Closet(s)
Heating Central, Natural Gas
Cooling Ceiling Fan(s), Central Air, Electric
Flooring Carpet, Ceramic Tile, Simulated Wood
Fireplaces Number 1
Fireplaces Type Gas
Appliance Dishwasher, Disposal, Microwave
Heat Source Central, Natural Gas
Laundry Electric Dryer Hookup, Utility Room
Exterior
Exterior Feature Attached Grill, Balcony, Gas Grill
Garage Spaces 2.0
Fence Wood
Utilities Available Alley, City Sewer, City Water
Roof Type Composition
Garage Yes
Building
Lot Description Few Trees, Interior Lot, Subdivision
Story Two
Foundation Slab
Structure Type Brick
Schools
Elementary Schools Skyview
Middle Schools Forest Meadow
High Schools Lake Highlands
School District Richardson Isd
Others
Ownership see tax rolls
Acceptable Financing Cash, Conventional
Listing Terms Cash, Conventional
Financing Cash
Read Less
Want to know what your home might be worth? Contact us for a FREE valuation!

Our team is ready to help you sell your home for the highest possible price ASAP

©2025 North Texas Real Estate Information Systems.
Bought with Chase Bray • Bray Real Estate Group





