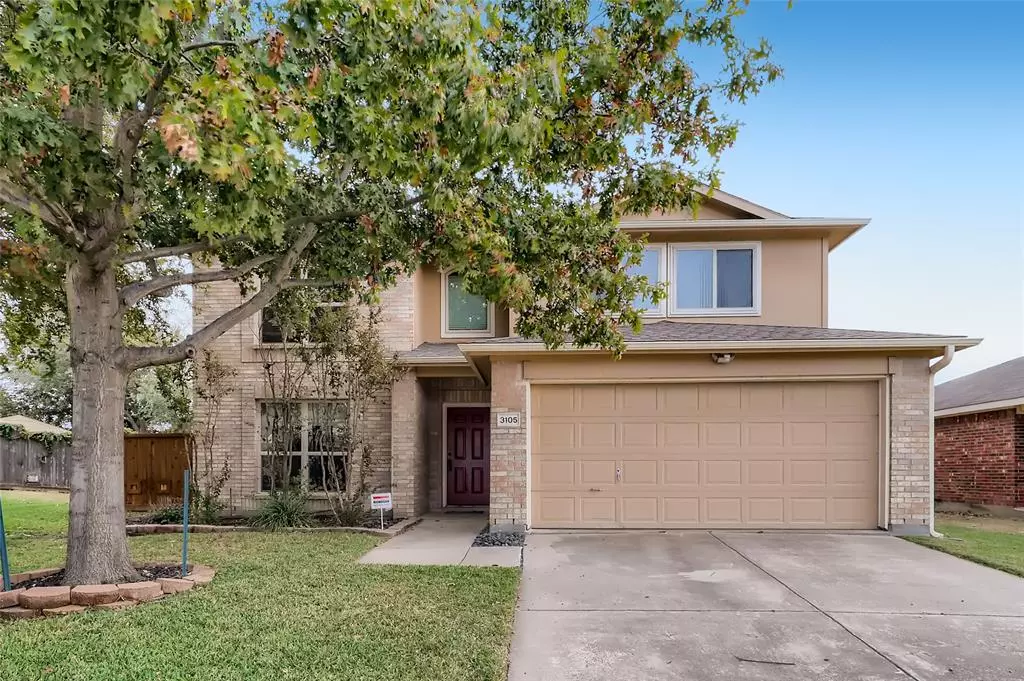$335,000
For more information regarding the value of a property, please contact us for a free consultation.
3105 New York Avenue Mckinney, TX 75070
4 Beds
3 Baths
2,210 SqFt
Key Details
Property Type Single Family Home
Sub Type Single Family Residence
Listing Status Sold
Purchase Type For Sale
Square Footage 2,210 sqft
Price per Sqft $151
Subdivision Boardwalk Add
MLS Listing ID 14708882
Sold Date 12/29/21
Style Traditional
Bedrooms 4
Full Baths 2
Half Baths 1
HOA Fees $28/ann
HOA Y/N Mandatory
Total Fin. Sqft 2210
Year Built 2001
Annual Tax Amount $5,887
Lot Size 7,405 Sqft
Acres 0.17
Property Description
***Multiple offers received. Please submit Best & Final by Sunday by5:00 pm. Spacious 4 bedroom on a cul-de-sac in a beautiful community bordering Gabe Nesbitt Park with jogging trails and close to Stonebridge Ranch Country Club. Covered entryway to the foyer with easy-maintenance ceramic tile. Office with french doors on the main level and spacious family room with great natural light, impressive laminate, and a gas fireplace. The eat-in kitchen offers a full set of appliances and ample cabinetry. All bedrooms are upstairs and the owner's suite features a 5-piece bath and walk-in closet. The backyard has a massive covered patio, garden beds, and workshop with power.
Location
State TX
County Collin
Community Jogging Path/Bike Path, Park
Direction GO NORTH ON W. STACY RD. FROM HWY 121. RIGHT ON RIDGE. LEFT ON PINE RIDGE. RIGHT ON VERMONT. RIGHT ON MARVIN GARDEN. LEFT ON NEW YORK.
Rooms
Dining Room 1
Interior
Interior Features Cable TV Available, High Speed Internet Available, Vaulted Ceiling(s)
Heating Central, Natural Gas
Cooling Ceiling Fan(s), Central Air, Electric
Flooring Carpet, Ceramic Tile, Laminate
Fireplaces Number 1
Fireplaces Type Gas Starter
Appliance Dishwasher, Disposal, Electric Range, Microwave, Plumbed for Ice Maker, Refrigerator
Heat Source Central, Natural Gas
Laundry Electric Dryer Hookup, Full Size W/D Area, Washer Hookup
Exterior
Exterior Feature Covered Patio/Porch, Garden(s), Rain Gutters
Garage Spaces 2.0
Fence Brick, Wood
Community Features Jogging Path/Bike Path, Park
Utilities Available Asphalt, City Sewer, City Water, Concrete, Curbs, Individual Gas Meter, Individual Water Meter, Sidewalk
Roof Type Composition
Total Parking Spaces 2
Garage Yes
Building
Lot Description Cul-De-Sac, Few Trees, Landscaped, Lrg. Backyard Grass, Subdivision
Story Two
Foundation Slab
Level or Stories Two
Structure Type Brick,Wood
Schools
Elementary Schools Elliott
Middle Schools Scoggins
High Schools Independence
School District Frisco Isd
Others
Ownership Orchard Property I, LLC
Acceptable Financing Cash, Conventional, VA Loan
Listing Terms Cash, Conventional, VA Loan
Financing Conventional
Read Less
Want to know what your home might be worth? Contact us for a FREE valuation!

Our team is ready to help you sell your home for the highest possible price ASAP

©2024 North Texas Real Estate Information Systems.
Bought with Raed Alsabah • HomeSmart Stars


