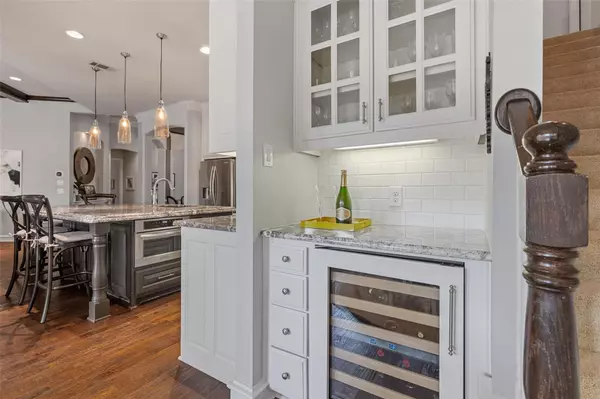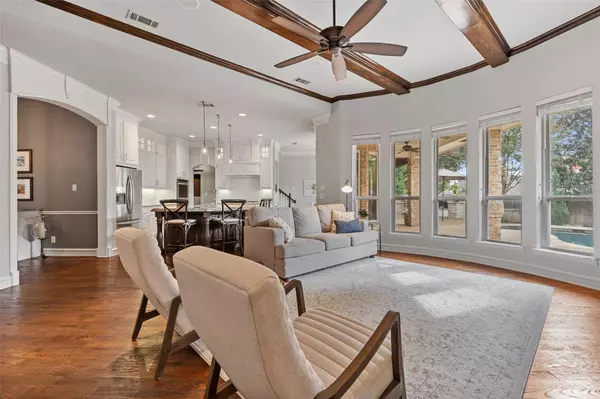$985,000
For more information regarding the value of a property, please contact us for a free consultation.
1313 Hat Creek Trail Southlake, TX 76092
4 Beds
4 Baths
2,917 SqFt
Key Details
Property Type Single Family Home
Sub Type Single Family Residence
Listing Status Sold
Purchase Type For Sale
Square Footage 2,917 sqft
Price per Sqft $337
Subdivision Lonesome Dove Estates
MLS Listing ID 20194313
Sold Date 12/30/22
Style Traditional
Bedrooms 4
Full Baths 3
Half Baths 1
HOA Fees $24/ann
HOA Y/N Mandatory
Year Built 1997
Annual Tax Amount $12,837
Lot Size 0.312 Acres
Acres 0.312
Property Description
****All offers by 6pm Monday November 7. ****Beautifully renovated Patrick Gray home in highly sought-after Lonesome Dove Estates. This 4BR plus flex room home has been completely remodeled with amazing indoor and outdoor spaces for family living and easy entertaining. The spacious kitchen boasts an oversized wrap-around island that accommodates sitting options and extra storage, custom cabinets, sophisticated lighting, bar with built-in wine fridge, double oven and gas cooktop. Impressive stone fireplace surrounded by rich wood beams in the main living area. Outdoor living space provides a large, covered area with a built in BBQ and bar wrapping the side of the pool. Additional dining and plenty of yard space for outdoor play. Second floor suite features custom murphy bed, built-in wet bar, media cabinet, full bathroom and abundance of storage. Roof, all pool equipment, and tankless water heater replaced in 2022. Truly move-in ready!
Location
State TX
County Tarrant
Community Community Sprinkler, Curbs, Jogging Path/Bike Path, Park, Perimeter Fencing, Playground, Sidewalks, Other
Direction North on Carroll, right on Hat Creek, home will be on the right
Rooms
Dining Room 2
Interior
Interior Features Built-in Features, Built-in Wine Cooler, Chandelier, Decorative Lighting, Double Vanity, Dry Bar, Eat-in Kitchen, Flat Screen Wiring, High Speed Internet Available, Kitchen Island, Natural Woodwork, Open Floorplan, Paneling, Pantry, Smart Home System, Sound System Wiring, Vaulted Ceiling(s), Wainscoting, Walk-In Closet(s), Wet Bar, Other
Heating Fireplace(s), Natural Gas, Zoned
Cooling Ceiling Fan(s), Central Air, Electric, Zoned
Flooring Carpet, Ceramic Tile, Hardwood, Tile, Wood
Fireplaces Number 1
Fireplaces Type Decorative, Den, Family Room, Gas, Gas Logs, Gas Starter, Glass Doors, Great Room, Living Room, Masonry, Stone
Appliance Dishwasher, Disposal, Electric Oven, Gas Cooktop, Gas Water Heater, Microwave, Double Oven, Plumbed For Gas in Kitchen, Trash Compactor, Other
Heat Source Fireplace(s), Natural Gas, Zoned
Laundry Electric Dryer Hookup, Utility Room, Full Size W/D Area, Washer Hookup
Exterior
Exterior Feature Attached Grill, Barbecue, Built-in Barbecue, Covered Deck, Covered Patio/Porch, Fire Pit, Garden(s), Gas Grill, Rain Gutters, Lighting, Outdoor Grill, Outdoor Kitchen, Outdoor Living Center, Private Yard
Garage Spaces 3.0
Fence Back Yard, Fenced, Metal, Wood, Wrought Iron
Pool Cabana, In Ground, Outdoor Pool, Pool Cover, Pool Sweep, Water Feature, Waterfall, Other
Community Features Community Sprinkler, Curbs, Jogging Path/Bike Path, Park, Perimeter Fencing, Playground, Sidewalks, Other
Utilities Available City Sewer, City Water, Curbs, Individual Gas Meter, Individual Water Meter
Roof Type Composition,Shingle
Garage Yes
Private Pool 1
Building
Lot Description Interior Lot, Landscaped, Many Trees, Sprinkler System, Subdivision
Story One and One Half
Foundation Slab
Structure Type Brick
Schools
Elementary Schools Johnson
High Schools Carroll
School District Carroll Isd
Others
Ownership See Tax
Financing Cash
Special Listing Condition Age-Restricted
Read Less
Want to know what your home might be worth? Contact us for a FREE valuation!

Our team is ready to help you sell your home for the highest possible price ASAP

©2025 North Texas Real Estate Information Systems.
Bought with Lori Blad • Compass RE Texas, LLC





